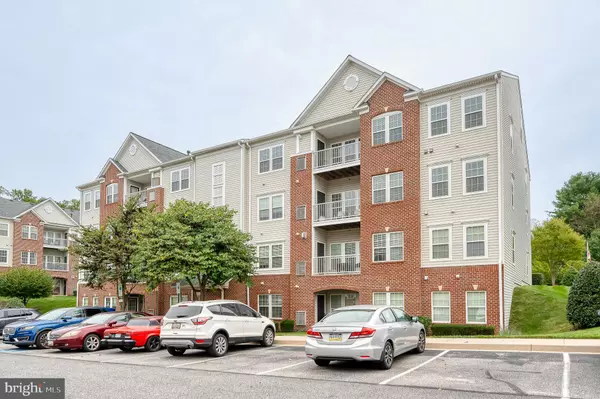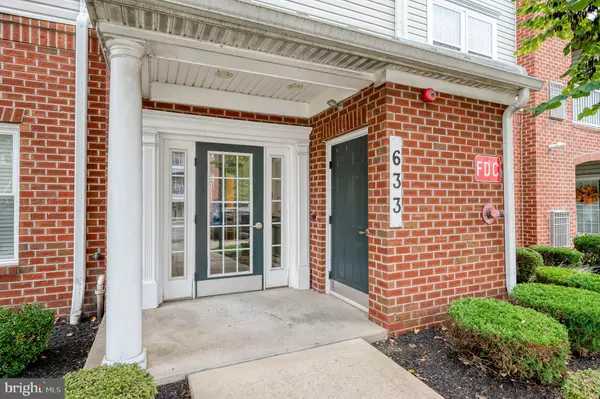Bought with Thomas H Gavin • Coldwell Banker Realty
$325,000
$325,000
For more information regarding the value of a property, please contact us for a free consultation.
2 Beds
2 Baths
1,430 SqFt
SOLD DATE : 11/14/2025
Key Details
Sold Price $325,000
Property Type Condo
Sub Type Condo/Co-op
Listing Status Sold
Purchase Type For Sale
Square Footage 1,430 sqft
Price per Sqft $227
Subdivision Legacy At Gateway
MLS Listing ID MDHR2047668
Sold Date 11/14/25
Style Ranch/Rambler
Bedrooms 2
Full Baths 2
Condo Fees $490/mo
HOA Y/N N
Abv Grd Liv Area 1,430
Year Built 2010
Available Date 2025-10-03
Annual Tax Amount $3,454
Tax Year 2024
Property Sub-Type Condo/Co-op
Source BRIGHT
Property Description
Welcome to this beautifully updated two bedroom, two bathroom penthouse condo. This home is move-in ready, showcasing thoughtful upgrades throughout. The open floor plan has vaulted ceilings and is accented by soundproofed luxury vinyl plank flooring that flows through all living spaces. The stylish kitchen features two-tone cabinetry—cream upper cabinets with darker lower cabinets—perfectly complementing the flooring, granite counters and backsplash. There are updated stainless steel appliances that convey with the home, along with under-cabinet lighting. The laundry is tucked away just steps away. The primary bedroom has two large closets - including a walk-in. Both bathrooms have been tastefully renovated with framed mirrors, bronze hardware, upgraded vanities and faucets, tiled floors, and bronze sliding shower doors with grab bars. Lighting has been refreshed throughout, including shower lighting and ceiling fans. Additional highlights include: HVAC-2018; water heater-2018; Fresh paint; Upgraded bronze hardware and switch plates throughout; and a storm door to the balcony.
Location
State MD
County Harford
Zoning M1
Rooms
Main Level Bedrooms 2
Interior
Interior Features Bathroom - Walk-In Shower, Breakfast Area, Carpet, Ceiling Fan(s), Crown Moldings, Dining Area, Elevator, Entry Level Bedroom, Floor Plan - Open, Kitchen - Gourmet, Pantry, Primary Bath(s), Sprinkler System, Walk-in Closet(s), Window Treatments, Wood Floors
Hot Water Electric
Heating Forced Air
Cooling Central A/C, Ceiling Fan(s)
Flooring Luxury Vinyl Plank, Ceramic Tile
Equipment Built-In Microwave, Built-In Range, Dishwasher, Disposal, Dryer, Icemaker, Oven/Range - Gas, Refrigerator, Stainless Steel Appliances, Washer, Water Heater
Furnishings No
Fireplace N
Window Features Screens
Appliance Built-In Microwave, Built-In Range, Dishwasher, Disposal, Dryer, Icemaker, Oven/Range - Gas, Refrigerator, Stainless Steel Appliances, Washer, Water Heater
Heat Source Electric
Laundry Main Floor, Dryer In Unit, Washer In Unit
Exterior
Exterior Feature Porch(es)
Amenities Available Community Center, Elevator, Exercise Room, Security
Water Access N
Roof Type Architectural Shingle
Accessibility Accessible Switches/Outlets, Elevator
Porch Porch(es)
Garage N
Building
Story 1
Unit Features Garden 1 - 4 Floors
Above Ground Finished SqFt 1430
Sewer Public Sewer
Water Public
Architectural Style Ranch/Rambler
Level or Stories 1
Additional Building Above Grade, Below Grade
Structure Type 9'+ Ceilings,Dry Wall,Vaulted Ceilings
New Construction N
Schools
Elementary Schools Red Pump
Middle Schools Bel Air
High Schools Bel Air
School District Harford County Public Schools
Others
Pets Allowed Y
HOA Fee Include Common Area Maintenance,Ext Bldg Maint,Insurance,Lawn Maintenance,Management,Recreation Facility,Snow Removal,Trash,Water
Senior Community Yes
Age Restriction 55
Tax ID 1303390853
Ownership Condominium
SqFt Source 1430
Security Features Smoke Detector,Sprinkler System - Indoor
Acceptable Financing Cash, Conventional, FHA, VA
Horse Property N
Listing Terms Cash, Conventional, FHA, VA
Financing Cash,Conventional,FHA,VA
Special Listing Condition Standard
Pets Allowed Case by Case Basis
Read Less Info
Want to know what your home might be worth? Contact us for a FREE valuation!

Our team is ready to help you sell your home for the highest possible price ASAP

GET MORE INFORMATION

Agent | License ID: 0787303
129 CHESTER AVE., MOORESTOWN, Jersey, 08057, United States







