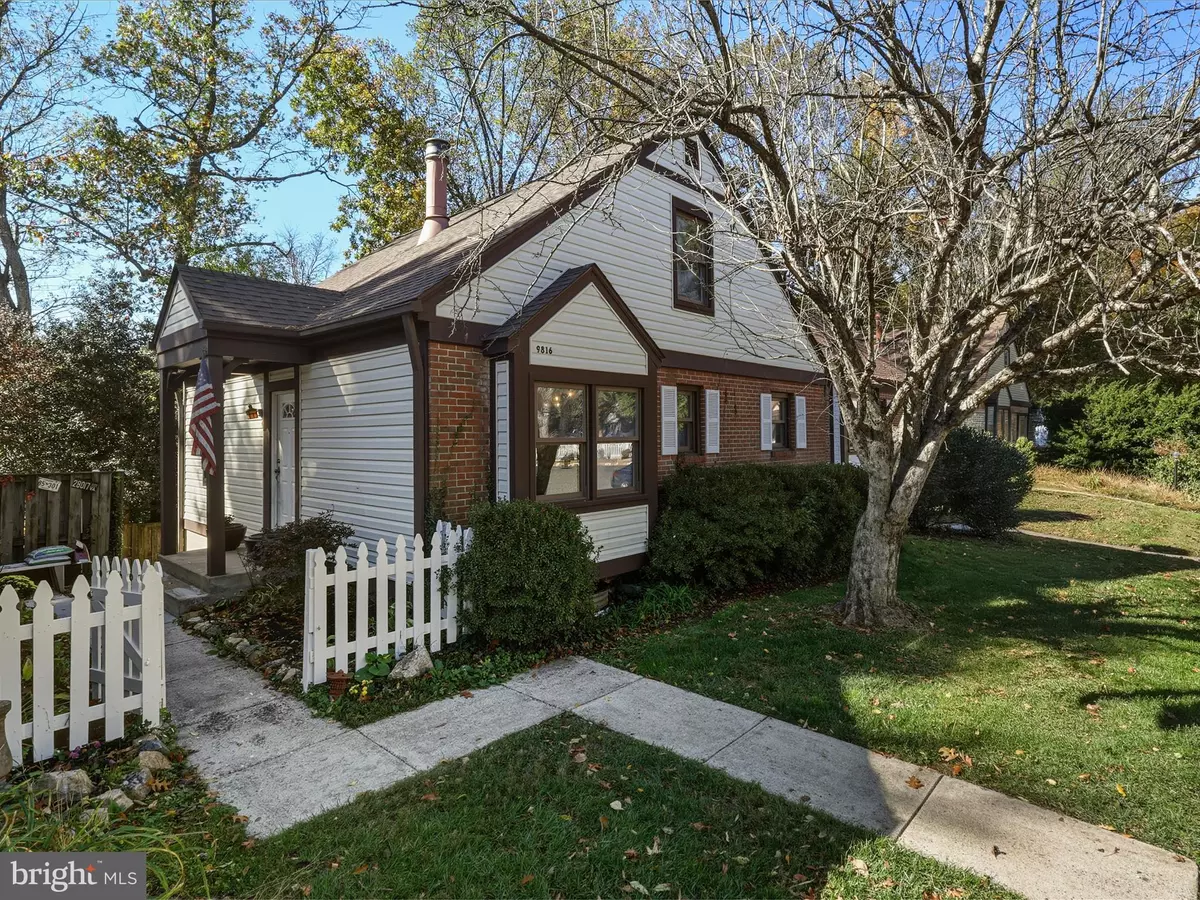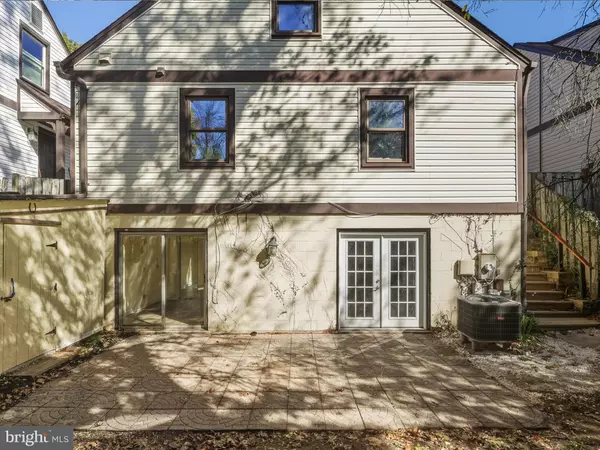Bought with Matthew Charlesworth • Keller Williams Realty
$610,000
$600,000
1.7%For more information regarding the value of a property, please contact us for a free consultation.
4 Beds
3 Baths
1,920 SqFt
SOLD DATE : 11/14/2025
Key Details
Sold Price $610,000
Property Type Single Family Home
Sub Type Detached
Listing Status Sold
Purchase Type For Sale
Square Footage 1,920 sqft
Price per Sqft $317
Subdivision Isle Of Wyght
MLS Listing ID VAFX2262668
Sold Date 11/14/25
Style Cottage
Bedrooms 4
Full Baths 3
HOA Fees $140/mo
HOA Y/N Y
Abv Grd Liv Area 1,243
Year Built 1978
Available Date 2025-10-09
Annual Tax Amount $6,584
Tax Year 2025
Lot Size 2,718 Sqft
Property Sub-Type Detached
Source BRIGHT
Property Description
ALL OFFERS WILL BE PRESENTED IMMEDIATELY. Charming 4BR/3BA cottage-style home in Isle of Wight, Burke! Freshly updated with new appliances, vanities, paint, and flooring, plus HVAC (2022) and brand-new roof (2025). Features hardwood floors, a cozy fireplace, main-level bedroom with full bath, upper level offers 2 bedrooms and 1 full bath, and a finished walkout basement with a bedroom, full bath and a room for an office. Enjoy a serene backyard backing to trees, all in a quaint community near top schools, parks, and commuter routes! Steps away from the Rolling Rd VRE.
Location
State VA
County Fairfax
Zoning 150
Rooms
Other Rooms Living Room, Dining Room, Bedroom 2, Bedroom 4, Kitchen, Bedroom 1, Office, Bathroom 1, Bathroom 2, Bathroom 3
Basement Fully Finished, Walkout Level
Main Level Bedrooms 1
Interior
Interior Features Dining Area
Hot Water Electric
Heating Heat Pump(s)
Cooling Central A/C
Flooring Hardwood, Carpet
Fireplaces Number 1
Equipment Refrigerator, Stove
Fireplace Y
Appliance Refrigerator, Stove
Heat Source Electric
Laundry Basement
Exterior
Garage Spaces 2.0
Parking On Site 2
View Y/N N
Water Access N
Accessibility None
Total Parking Spaces 2
Garage N
Private Pool N
Building
Lot Description Backs to Trees, Rear Yard
Story 3
Foundation Slab
Above Ground Finished SqFt 1243
Sewer Public Sewer
Water Public
Architectural Style Cottage
Level or Stories 3
Additional Building Above Grade, Below Grade
New Construction N
Schools
School District Fairfax County Public Schools
Others
Pets Allowed N
Senior Community No
Tax ID 78-2-17- -21
Ownership Fee Simple
SqFt Source 1920
Horse Property N
Special Listing Condition Standard
Read Less Info
Want to know what your home might be worth? Contact us for a FREE valuation!

Our team is ready to help you sell your home for the highest possible price ASAP

GET MORE INFORMATION

Agent | License ID: 0787303
129 CHESTER AVE., MOORESTOWN, Jersey, 08057, United States







