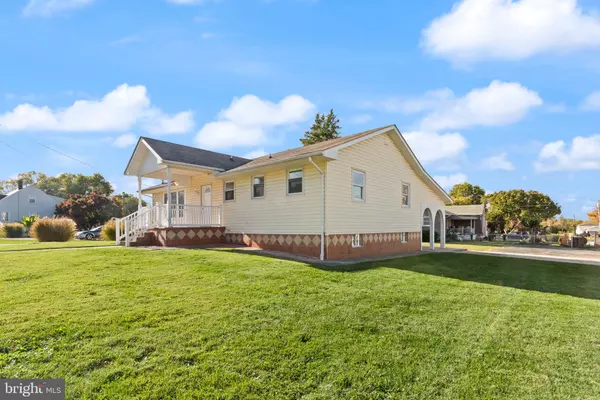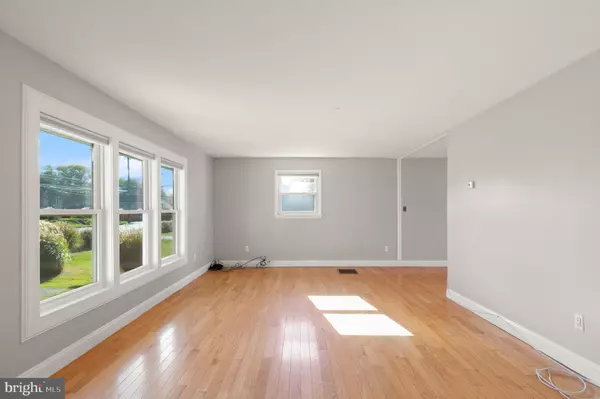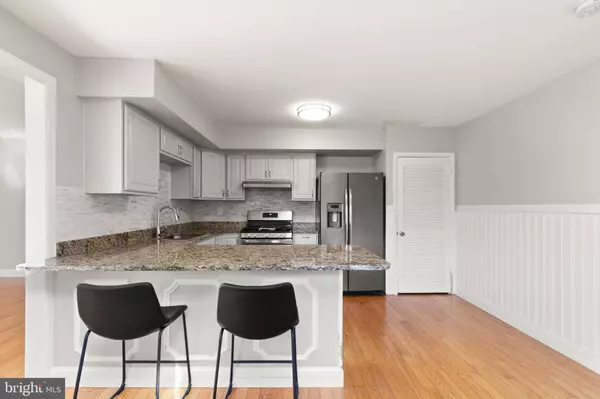Bought with Kevin A Lloyd • Trademark Realty, Inc
$388,000
$399,900
3.0%For more information regarding the value of a property, please contact us for a free consultation.
5 Beds
2 Baths
2,760 SqFt
SOLD DATE : 11/14/2025
Key Details
Sold Price $388,000
Property Type Single Family Home
Sub Type Detached
Listing Status Sold
Purchase Type For Sale
Square Footage 2,760 sqft
Price per Sqft $140
Subdivision Catonsville Manor
MLS Listing ID MDBC2143662
Sold Date 11/14/25
Style Ranch/Rambler
Bedrooms 5
Full Baths 2
HOA Y/N N
Abv Grd Liv Area 1,500
Year Built 1970
Available Date 2025-10-22
Annual Tax Amount $3,038
Tax Year 2024
Lot Size 10,370 Sqft
Acres 0.24
Lot Dimensions 1.00 x
Property Sub-Type Detached
Source BRIGHT
Property Description
PICS WILL BE UP ON FRIDAY!MUST SEE THIS FIVE BEDROOM TWO FULL BATH RANCHER. IDEAL FOR EXTENDED FAMILY , IN- LAW. OWNER SPARED NO EXPENSE IN UPDATING THIS BEAUTIFUL RANCHER. CUTE FRONT PORCH WITH NICE PRIVATE DECK IN REAR. BEAUTIFUL TERRACOTTA FINISHED FOUNDATION GIVING THE HOUSE A SOUTHWESTERN . MANY UPDATES INCLUDING KITCHEN, HVAC. MUST SEE!
Location
State MD
County Baltimore
Zoning RESIDENTIAL
Rooms
Other Rooms Living Room, Dining Room, Kitchen, Family Room
Basement Fully Finished
Main Level Bedrooms 3
Interior
Interior Features Dining Area, Breakfast Area, Floor Plan - Open, Kitchen - Island
Hot Water Natural Gas
Heating Forced Air
Cooling Ceiling Fan(s), Central A/C
Equipment Dishwasher, Disposal, Dryer, Microwave, Refrigerator, Stove, Washer
Fireplace N
Appliance Dishwasher, Disposal, Dryer, Microwave, Refrigerator, Stove, Washer
Heat Source Natural Gas
Exterior
Utilities Available Natural Gas Available
Water Access N
Accessibility 32\"+ wide Doors, Level Entry - Main
Garage N
Building
Story 2
Foundation Block
Above Ground Finished SqFt 1500
Sewer Public Sewer
Water Public
Architectural Style Ranch/Rambler
Level or Stories 2
Additional Building Above Grade, Below Grade
New Construction N
Schools
School District Baltimore County Public Schools
Others
Pets Allowed Y
Senior Community No
Tax ID 04011600001716
Ownership Fee Simple
SqFt Source 2760
Acceptable Financing Cash, FHA, VA, Contract, Conventional
Listing Terms Cash, FHA, VA, Contract, Conventional
Financing Cash,FHA,VA,Contract,Conventional
Special Listing Condition Standard
Pets Allowed No Pet Restrictions
Read Less Info
Want to know what your home might be worth? Contact us for a FREE valuation!

Our team is ready to help you sell your home for the highest possible price ASAP

GET MORE INFORMATION

Agent | License ID: 0787303
129 CHESTER AVE., MOORESTOWN, Jersey, 08057, United States







