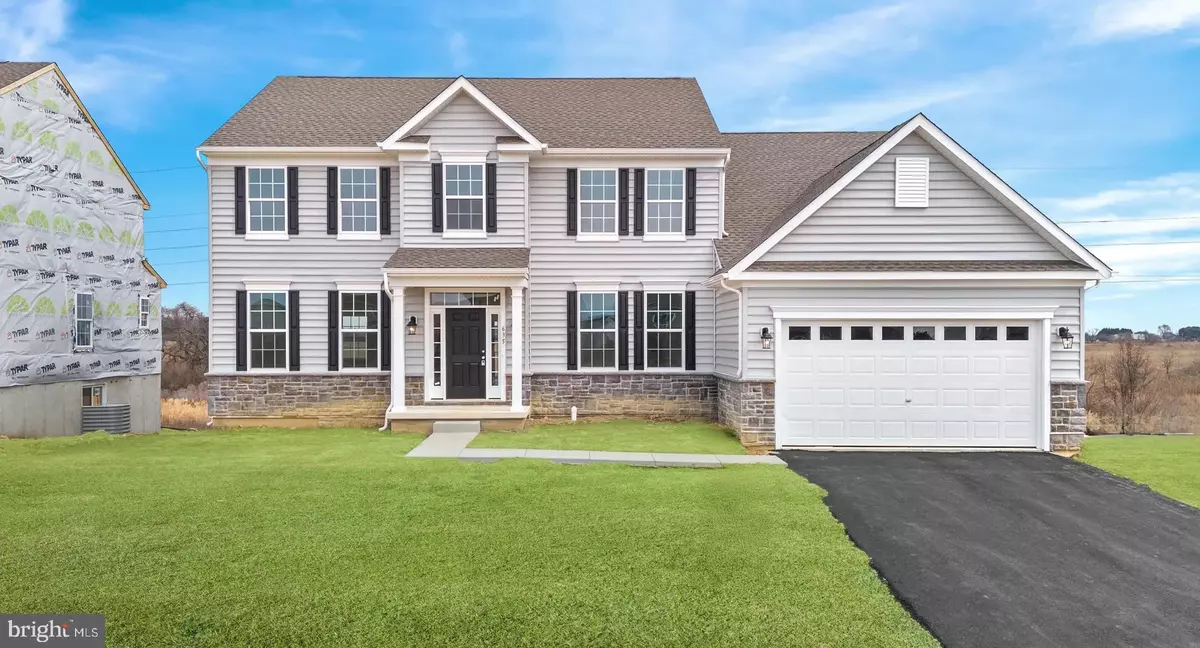Bought with Unrepresented Buyer • Unrepresented Buyer Office
$650,000
$671,276
3.2%For more information regarding the value of a property, please contact us for a free consultation.
5 Beds
4 Baths
3,465 SqFt
SOLD DATE : 11/14/2025
Key Details
Sold Price $650,000
Property Type Single Family Home
Sub Type Detached
Listing Status Sold
Purchase Type For Sale
Square Footage 3,465 sqft
Price per Sqft $187
Subdivision Ponds Of Odessa
MLS Listing ID DENC2080992
Sold Date 11/14/25
Style Colonial
Bedrooms 5
Full Baths 3
Half Baths 1
HOA Fees $30/ann
HOA Y/N Y
Abv Grd Liv Area 3,465
Year Built 2025
Annual Tax Amount $227
Tax Year 2024
Lot Size 10,890 Sqft
Acres 0.25
Property Sub-Type Detached
Source BRIGHT
Property Description
New construction without the wait. This gorgeous estate home has everything you could want and more! With five bedrooms and 3.5 baths, it ensures enough space for the whole family - and that includes a modern 1st-floor in-law suite with full bath. Additional features include an upgraded kitchen with large island, gas range & granite counters; a 1st-floor powder room; a 3-piece basement rough-in with partially finished basement, and a roomy two-car garage. Make an appointment to tour it now.
Location
State DE
County New Castle
Area South Of The Canal (30907)
Zoning S
Rooms
Basement Unfinished
Main Level Bedrooms 1
Interior
Hot Water Electric
Heating Forced Air
Cooling Central A/C
Fireplace N
Heat Source Natural Gas
Laundry Hookup
Exterior
Parking Features Garage - Front Entry
Garage Spaces 2.0
Utilities Available Under Ground
Water Access N
Roof Type Architectural Shingle
Accessibility None
Attached Garage 2
Total Parking Spaces 2
Garage Y
Building
Story 2
Foundation Concrete Perimeter
Above Ground Finished SqFt 3465
Sewer Public Sewer
Water Public
Architectural Style Colonial
Level or Stories 2
Additional Building Above Grade, Below Grade
New Construction Y
Schools
School District Appoquinimink
Others
Senior Community No
Tax ID 13-019.32-082
Ownership Fee Simple
SqFt Source 3465
Special Listing Condition Standard
Read Less Info
Want to know what your home might be worth? Contact us for a FREE valuation!

Our team is ready to help you sell your home for the highest possible price ASAP

GET MORE INFORMATION

Agent | License ID: 0787303
129 CHESTER AVE., MOORESTOWN, Jersey, 08057, United States







