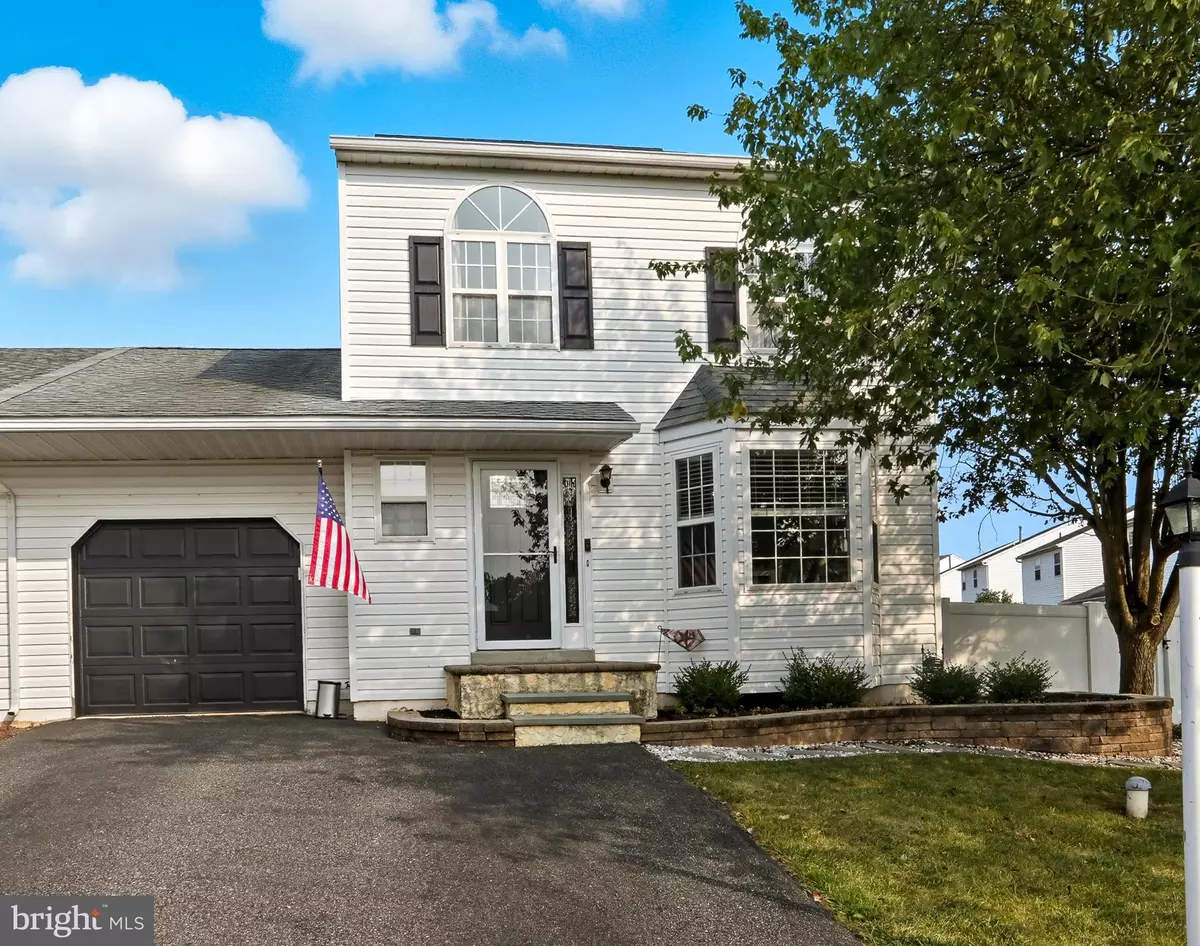Bought with Allison R Carbone • Keller Williams Realty Group
$508,000
$489,900
3.7%For more information regarding the value of a property, please contact us for a free consultation.
3 Beds
3 Baths
2,585 SqFt
SOLD DATE : 11/14/2025
Key Details
Sold Price $508,000
Property Type Single Family Home
Sub Type Twin/Semi-Detached
Listing Status Sold
Purchase Type For Sale
Square Footage 2,585 sqft
Price per Sqft $196
Subdivision Merion
MLS Listing ID PAMC2156524
Sold Date 11/14/25
Style Carriage House,Colonial
Bedrooms 3
Full Baths 2
Half Baths 1
HOA Fees $25/ann
HOA Y/N Y
Abv Grd Liv Area 1,952
Year Built 1996
Available Date 2025-10-10
Annual Tax Amount $5,117
Tax Year 2025
Lot Size 4,500 Sqft
Acres 0.1
Lot Dimensions 45.00 x 100.00
Property Sub-Type Twin/Semi-Detached
Source BRIGHT
Property Description
**Highest & best offers due by Sunday October 12th at 7pm** Welcome to this beautifully maintained carriage home located in the highly sought-after Spring-Ford School District. Offering 3 spacious bedrooms and a versatile bonus room—perfect for a home office, playroom, or guest space—this property combines comfort, style, and functionality.
The updated kitchen features modern finishes and flows seamlessly into the open-concept living and dining areas, creating an ideal space for entertaining. Step out onto the covered deck overlooking the fenced-in yard and peaceful common area beyond—perfect for relaxing or hosting gatherings.
The finished basement provides additional living space for a media room, gym, or recreation area. Major updates include a newer HVAC system (2021) for peace of mind and leased solar panels that help significantly reduce electric costs.
Conveniently located near shopping, dining, and major routes, this home offers the perfect blend of suburban tranquility and everyday convenience.
Don't miss your opportunity to make this move-in-ready home yours!
Location
State PA
County Montgomery
Area Limerick Twp (10637)
Zoning RESIDENTIAL
Rooms
Other Rooms Living Room, Dining Room, Primary Bedroom, Kitchen, Basement, Bathroom 2, Bathroom 3, Bonus Room
Basement Full
Interior
Interior Features Primary Bath(s), Butlers Pantry, Ceiling Fan(s), Bathroom - Stall Shower, Kitchen - Eat-In
Hot Water Natural Gas
Heating Forced Air
Cooling Central A/C
Flooring Wood, Fully Carpeted, Vinyl, Laminate Plank
Fireplaces Number 1
Equipment Oven - Self Cleaning, Dishwasher, Disposal, Built-In Microwave
Fireplace Y
Window Features Bay/Bow
Appliance Oven - Self Cleaning, Dishwasher, Disposal, Built-In Microwave
Heat Source Natural Gas
Laundry Basement
Exterior
Exterior Feature Deck(s)
Water Access N
Roof Type Shingle
Accessibility None
Porch Deck(s)
Garage N
Building
Lot Description Level, Open, Rear Yard, SideYard(s)
Story 2
Foundation Other
Above Ground Finished SqFt 1952
Sewer Public Sewer
Water Public
Architectural Style Carriage House, Colonial
Level or Stories 2
Additional Building Above Grade, Below Grade
New Construction N
Schools
School District Spring-Ford Area
Others
HOA Fee Include Common Area Maintenance
Senior Community No
Tax ID 37-00-02954-483
Ownership Fee Simple
SqFt Source 2585
Acceptable Financing Cash, Conventional, FHA, VA
Listing Terms Cash, Conventional, FHA, VA
Financing Cash,Conventional,FHA,VA
Special Listing Condition Standard
Read Less Info
Want to know what your home might be worth? Contact us for a FREE valuation!

Our team is ready to help you sell your home for the highest possible price ASAP

GET MORE INFORMATION

Agent | License ID: 0787303
129 CHESTER AVE., MOORESTOWN, Jersey, 08057, United States







