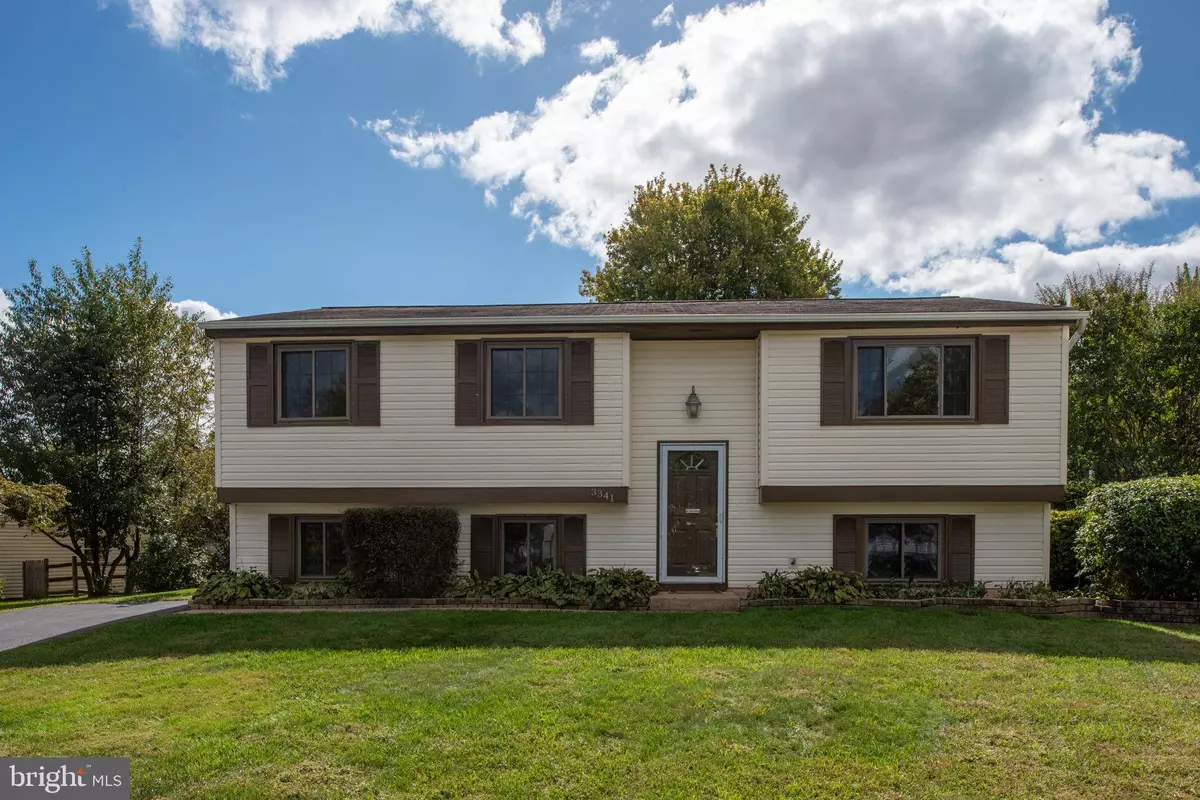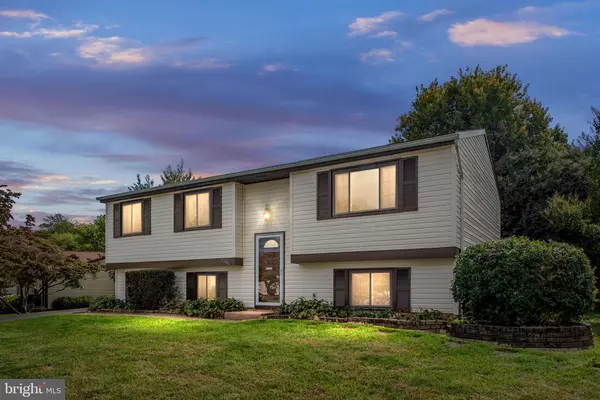Bought with Roberto D Rolong Coronell • Pearson Smith Realty, LLC
$449,900
$449,900
For more information regarding the value of a property, please contact us for a free consultation.
3 Beds
1 Bath
1,054 SqFt
SOLD DATE : 11/17/2025
Key Details
Sold Price $449,900
Property Type Single Family Home
Sub Type Detached
Listing Status Sold
Purchase Type For Sale
Square Footage 1,054 sqft
Price per Sqft $426
Subdivision Rollingwood Village
MLS Listing ID VAPW2105808
Sold Date 11/17/25
Style Split Foyer
Bedrooms 3
Full Baths 1
HOA Fees $15/qua
HOA Y/N Y
Abv Grd Liv Area 1,054
Year Built 1979
Available Date 2025-10-11
Annual Tax Amount $4,026
Tax Year 2025
Lot Size 10,188 Sqft
Acres 0.23
Property Sub-Type Detached
Source BRIGHT
Property Description
Step inside this beautifully refreshed home featuring fresh paint, new interior doors, plush carpeting, and stylish luxury vinyl plank flooring. The updated kitchen boasts refinished cabinets paired with stunning quartz countertops — a perfect blend of style and function.
Enjoy a spacious dining area that opens to a large deck overlooking a beautifully landscaped, private backyard complete with a patio and storage shed — ideal for relaxing or entertaining.
The lower level offers an abundance of natural light, a partially finished rec room, a dedicated laundry area, and rough-in plumbing for an additional bathroom, offering endless potential.
Conveniently located close to shopping, restaurants, and easy I-95 access, this home combines comfort, convenience, and charm.
*Don't miss this incredible opportunity — schedule your showing today!*
Location
State VA
County Prince William
Zoning R4
Rooms
Basement Connecting Stairway, Daylight, Full, Heated, Partially Finished, Rough Bath Plumb, Space For Rooms, Windows
Main Level Bedrooms 3
Interior
Hot Water Electric
Heating Heat Pump(s)
Cooling Central A/C
Flooring Carpet, Luxury Vinyl Plank
Fireplace N
Heat Source Electric
Exterior
Exterior Feature Deck(s), Patio(s)
Garage Spaces 3.0
Water Access N
Roof Type Asphalt
Accessibility None
Porch Deck(s), Patio(s)
Total Parking Spaces 3
Garage N
Building
Story 2
Foundation Block
Above Ground Finished SqFt 1054
Sewer Public Sewer
Water Public
Architectural Style Split Foyer
Level or Stories 2
Additional Building Above Grade, Below Grade
New Construction N
Schools
School District Prince William County Public Schools
Others
Senior Community No
Tax ID 8292-26-3877
Ownership Fee Simple
SqFt Source 1054
Acceptable Financing Cash, Conventional, Exchange, FHA, VA
Listing Terms Cash, Conventional, Exchange, FHA, VA
Financing Cash,Conventional,Exchange,FHA,VA
Special Listing Condition Standard
Read Less Info
Want to know what your home might be worth? Contact us for a FREE valuation!

Our team is ready to help you sell your home for the highest possible price ASAP

GET MORE INFORMATION

Agent | License ID: 0787303
129 CHESTER AVE., MOORESTOWN, Jersey, 08057, United States







