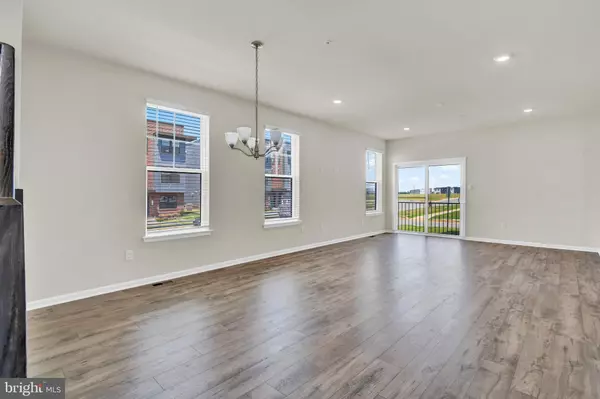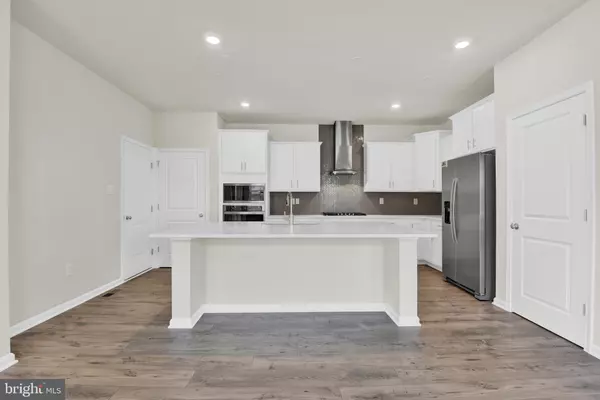Bought with Jie Qi • Samson Properties
$640,000
$709,990
9.9%For more information regarding the value of a property, please contact us for a free consultation.
5 Beds
5 Baths
3,213 SqFt
SOLD DATE : 11/13/2025
Key Details
Sold Price $640,000
Property Type Single Family Home
Sub Type Detached
Listing Status Sold
Purchase Type For Sale
Square Footage 3,213 sqft
Price per Sqft $199
Subdivision Renn Quarter
MLS Listing ID MDFR2068240
Sold Date 11/13/25
Style Traditional
Bedrooms 5
Full Baths 5
HOA Fees $80/mo
HOA Y/N Y
Abv Grd Liv Area 2,518
Year Built 2025
Tax Year 2024
Lot Size 4,000 Sqft
Acres 0.09
Property Sub-Type Detached
Source BRIGHT
Property Description
Brand New 5BR/5BA Home in Renn Quarter by D.R. Horton – October Delivery!
Welcome to this stunning new construction home by D.R. Horton, located in the highly sought-after Renn Quarter community—just one mile from vibrant Downtown Frederick. This spacious 5-bedroom, 5-bathroom Neo Traditional-style home offers 3,213 total finished square feet, including a beautifully finished basement.
The main level boasts a bright, open-concept design with a gourmet kitchen featuring quartz countertops, stainless steel appliances, a large island, and tons of cabinetry—all included. Wide plank flooring, recessed lighting, and upgraded finishes create a warm, welcoming space ideal for everyday living and entertaining.
Upstairs, the primary suite features a spa-inspired bath with dual vanities, oversized walk in shower, and walk-in closet. Each additional bedroom has access to a full bath, offering privacy and convenience for family or guests. The finished basement provides a versatile bonus area for a rec room, office, or guest suite.
Additional highlights include smart home technology, energy-efficient systems, a two-car garage, professional landscaping, and a builder warranty for peace of mind.
Ask about limited-time builder incentives!
Enjoy walkable access to parks, dining, shopping, and all the charm of downtown, plus easy access to major commuter routes and the MARC train.
Schedule your private tour today—this home is a must-see!
Location
State MD
County Frederick
Zoning RESIDENTIAL
Rooms
Other Rooms Primary Bedroom, Bedroom 2, Bedroom 3, Bedroom 4, Bedroom 5, Kitchen, Foyer, Great Room, Laundry, Office, Recreation Room, Bathroom 1, Bathroom 2, Bathroom 3, Primary Bathroom, Full Bath
Basement Partially Finished
Main Level Bedrooms 1
Interior
Interior Features Carpet, Combination Kitchen/Dining, Floor Plan - Open, Kitchen - Eat-In, Kitchen - Island, Recessed Lighting, Walk-in Closet(s)
Hot Water Electric
Heating Central
Cooling Central A/C
Flooring Carpet, Ceramic Tile, Vinyl
Equipment Built-In Microwave, Cooktop - Down Draft, Dishwasher, Disposal, ENERGY STAR Dishwasher, ENERGY STAR Refrigerator, Microwave, Oven - Wall, Range Hood, Refrigerator
Window Features Double Pane,Energy Efficient,Low-E,Screens
Appliance Built-In Microwave, Cooktop - Down Draft, Dishwasher, Disposal, ENERGY STAR Dishwasher, ENERGY STAR Refrigerator, Microwave, Oven - Wall, Range Hood, Refrigerator
Heat Source Natural Gas
Exterior
Parking Features Garage - Rear Entry
Garage Spaces 2.0
Utilities Available Cable TV Available, Natural Gas Available, Phone, Phone Available
Water Access N
Roof Type Architectural Shingle
Accessibility None
Attached Garage 2
Total Parking Spaces 2
Garage Y
Building
Story 3
Foundation Passive Radon Mitigation
Above Ground Finished SqFt 2518
Sewer Public Sewer
Water Public
Architectural Style Traditional
Level or Stories 3
Additional Building Above Grade, Below Grade
Structure Type 9'+ Ceilings,Dry Wall
New Construction Y
Schools
School District Frederick County Public Schools
Others
Pets Allowed Y
Senior Community No
Tax ID 1102606051
Ownership Fee Simple
SqFt Source 3213
Acceptable Financing Cash, Conventional, FHA, VA
Listing Terms Cash, Conventional, FHA, VA
Financing Cash,Conventional,FHA,VA
Special Listing Condition Standard
Pets Allowed No Pet Restrictions
Read Less Info
Want to know what your home might be worth? Contact us for a FREE valuation!

Our team is ready to help you sell your home for the highest possible price ASAP

GET MORE INFORMATION

Agent | License ID: 0787303
129 CHESTER AVE., MOORESTOWN, Jersey, 08057, United States







