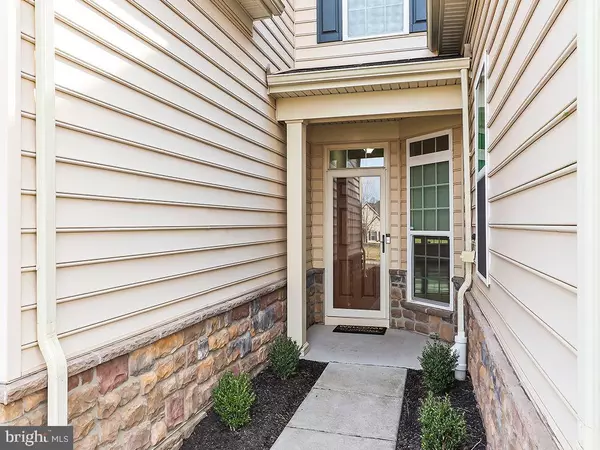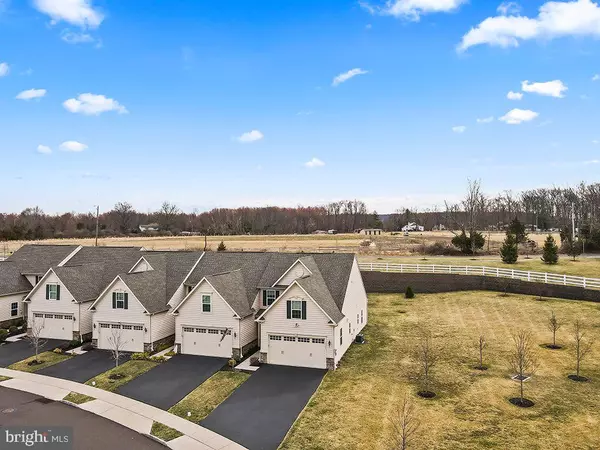Bought with Scott K Freeman • Coldwell Banker Hearthside Realtors- Ottsville
$435,000
$445,000
2.2%For more information regarding the value of a property, please contact us for a free consultation.
3 Beds
3 Baths
1,716 SqFt
SOLD DATE : 11/18/2025
Key Details
Sold Price $435,000
Property Type Townhouse
Sub Type End of Row/Townhouse
Listing Status Sold
Purchase Type For Sale
Square Footage 1,716 sqft
Price per Sqft $253
Subdivision Arbours At Morgan Cr
MLS Listing ID PABU2090458
Sold Date 11/18/25
Style Colonial
Bedrooms 3
Full Baths 2
Half Baths 1
HOA Fees $305/mo
HOA Y/N Y
Abv Grd Liv Area 1,716
Year Built 2015
Annual Tax Amount $6,013
Tax Year 2024
Lot Dimensions 0.00 x 0.00
Property Sub-Type End of Row/Townhouse
Source BRIGHT
Property Description
(Click video link above for a tour). 55+ community in the Arbours at Morgan Creek off Paletown Road. Upgraded 10-year-old, move in ready 3 bedroom, 2.5 bath end unit with extra windows for more natural light. This home features upgrades like Recessed lighting, Granite countertops, ceramic tile, hardwood floors & brand new carpets. The main floor features nice size Kitchen with Breakfast area, eat off counter, under counter lighting, stainless steel appliances, a brand new dishwasher, gas cooking, recessed lighting and Pantry overlooking Dining/Living room. The formal Dining room area with wood flooring, recessed lighting & chandelier with dimmer, opens to the Living room. Living Rm offers has 2 large windows for natural light, wood flooring, ceiling fan, remoted controlled Propane fireplace and door to the covered patio. There is a 5.1 surround sound system with 50-inch flat screen TV with Pioneer amplifier. First floor Primary bedroom is large with ceiling fan, extra windows for lighting & another 5.1 surround sound system with 55-inch flat screen TV with Pioneer amplifier hidden in Master closet. The home theater speakers are built into the ceiling in both Living Rm & 1st floor Primary bedroom. Beautifully upgraded Master bath with double sinks, upgraded countertop & fixtures, large tiled stall shower, tiled floor and walk in closet. Finishing off this floor there is a Laundry Rm & Powder Rm. A 2 car attached painted garage with remotes & keyless and access into Kitchen for easy grocery unloading. The second floor offers 2 more bedrooms, one with hardwood flooring, large walk-in closet. The other bedroom is also a good size, has a double closet. All carpets are brand new. There is also another full bath with soaking Tub on the 2nd floor. Home also offer a Ring doorbell and a Security system for the new owner if they choose to activate. Amenities the development has to offer are Club house, walking trail and gazebo. Great location. Quick drive to major routes, shopping and restaurants.
Location
State PA
County Bucks
Area Richland Twp (10136)
Zoning RA
Rooms
Other Rooms Living Room, Dining Room, Primary Bedroom, Bedroom 2, Kitchen, Bathroom 3
Main Level Bedrooms 3
Interior
Hot Water Natural Gas
Heating Central, Forced Air
Cooling Central A/C
Fireplace N
Heat Source Natural Gas
Exterior
Parking Features Garage - Front Entry, Garage Door Opener, Inside Access
Garage Spaces 2.0
Water Access N
Accessibility None
Attached Garage 2
Total Parking Spaces 2
Garage Y
Building
Story 2
Foundation Slab
Above Ground Finished SqFt 1716
Sewer Public Sewer
Water Public
Architectural Style Colonial
Level or Stories 2
Additional Building Above Grade, Below Grade
New Construction N
Schools
School District Quakertown Community
Others
Senior Community Yes
Age Restriction 55
Tax ID 36-039-120
Ownership Fee Simple
SqFt Source 1716
Acceptable Financing Cash, Conventional, FHA, VA
Listing Terms Cash, Conventional, FHA, VA
Financing Cash,Conventional,FHA,VA
Special Listing Condition Standard
Read Less Info
Want to know what your home might be worth? Contact us for a FREE valuation!

Our team is ready to help you sell your home for the highest possible price ASAP

GET MORE INFORMATION

Agent | License ID: 0787303
129 CHESTER AVE., MOORESTOWN, Jersey, 08057, United States







