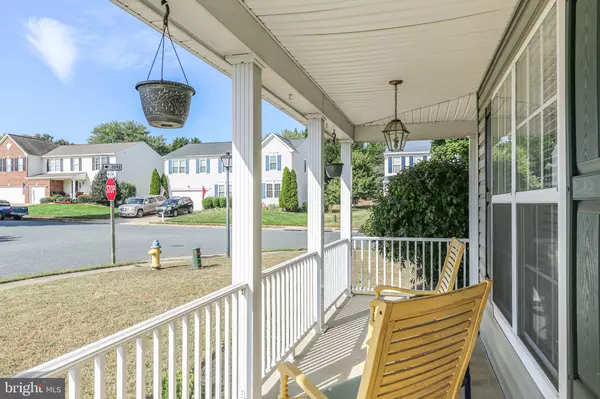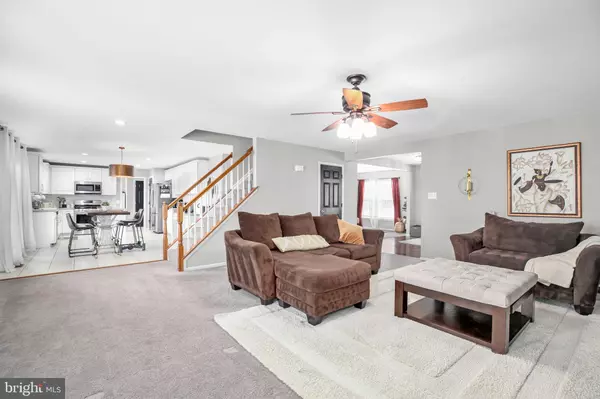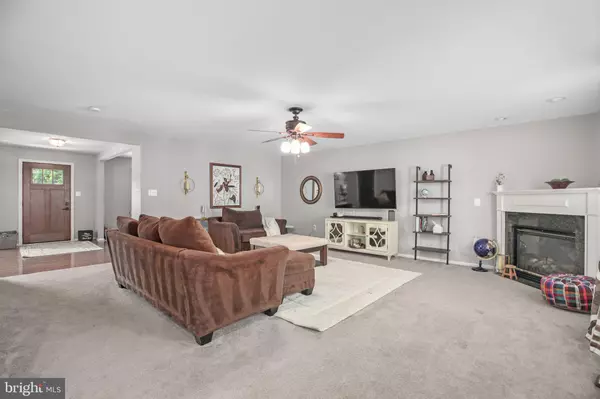Bought with Tammy Lynn Hill • KW Metro Center
$595,000
$599,900
0.8%For more information regarding the value of a property, please contact us for a free consultation.
5 Beds
4 Baths
3,909 SqFt
SOLD DATE : 11/14/2025
Key Details
Sold Price $595,000
Property Type Single Family Home
Sub Type Detached
Listing Status Sold
Purchase Type For Sale
Square Footage 3,909 sqft
Price per Sqft $152
Subdivision Stratford Place
MLS Listing ID VAST2042258
Sold Date 11/14/25
Style Colonial
Bedrooms 5
Full Baths 3
Half Baths 1
HOA Fees $61/qua
HOA Y/N Y
Abv Grd Liv Area 3,184
Year Built 2003
Available Date 2025-09-10
Annual Tax Amount $5,202
Tax Year 2025
Lot Size 9,866 Sqft
Acres 0.23
Property Sub-Type Detached
Source BRIGHT
Property Description
This beautiful home features a spacious open floorplan with a large living room, a huge family room with a fireplace, and a gourmet kitchen that boasts a large island, custom backsplash, and Corian countertops. The kitchen is equipped with a dishwasher, microwave, stove, and refrigerator, and has ceramic flooring. All bedrooms are large and have walk-in closets, including the oversized primary bedroom with a cathedral ceiling. The primary bathroom includes a claw-foot tub, walk in shower and ceramic floors with upgraded tops. There's also a laundry/mudroom with ceramic flooring on the main level. Upstairs, you'll find a large play/game room. The basement is a walk-out with a double-welled exit, and includes a bedroom (NTC) and a large, unfinished storage area. Outside, a screened-in porch and deck provide a great space to relax. TRULY A MUST SEE! Close to I95, VRE, shopping and schools.
Location
State VA
County Stafford
Zoning R1
Rooms
Basement Interior Access, Outside Entrance, Walkout Stairs
Interior
Interior Features Family Room Off Kitchen, Floor Plan - Open, Formal/Separate Dining Room, Kitchen - Gourmet, Recessed Lighting, Crown Moldings, Pantry, Upgraded Countertops, Walk-in Closet(s)
Hot Water Natural Gas
Heating Forced Air
Cooling Central A/C, Ceiling Fan(s)
Flooring Carpet, Ceramic Tile
Fireplaces Number 1
Fireplaces Type Gas/Propane
Equipment Built-In Microwave, Dishwasher, Disposal, Icemaker, Refrigerator, Stove
Fireplace Y
Appliance Built-In Microwave, Dishwasher, Disposal, Icemaker, Refrigerator, Stove
Heat Source Natural Gas
Laundry Main Floor
Exterior
Exterior Feature Deck(s), Porch(es), Screened
Parking Features Garage - Front Entry, Garage Door Opener
Garage Spaces 2.0
Water Access N
Accessibility None
Porch Deck(s), Porch(es), Screened
Attached Garage 2
Total Parking Spaces 2
Garage Y
Building
Lot Description Corner
Story 3
Foundation Concrete Perimeter
Above Ground Finished SqFt 3184
Sewer Public Sewer
Water Public
Architectural Style Colonial
Level or Stories 3
Additional Building Above Grade, Below Grade
New Construction N
Schools
School District Stafford County Public Schools
Others
HOA Fee Include Trash
Senior Community No
Tax ID 54EE 7 248
Ownership Fee Simple
SqFt Source 3909
Special Listing Condition Standard
Read Less Info
Want to know what your home might be worth? Contact us for a FREE valuation!

Our team is ready to help you sell your home for the highest possible price ASAP

GET MORE INFORMATION

Agent | License ID: 0787303
129 CHESTER AVE., MOORESTOWN, Jersey, 08057, United States







