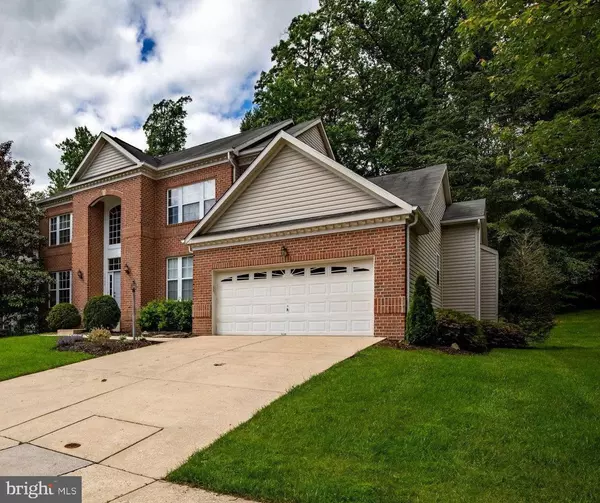Bought with Xinli Cindy Ji • Mulan Realty, Corp
$700,000
$699,000
0.1%For more information regarding the value of a property, please contact us for a free consultation.
5 Beds
4 Baths
4,670 SqFt
SOLD DATE : 11/19/2025
Key Details
Sold Price $700,000
Property Type Single Family Home
Sub Type Detached
Listing Status Sold
Purchase Type For Sale
Square Footage 4,670 sqft
Price per Sqft $149
Subdivision Vineyard Oak
MLS Listing ID MDHR2044658
Sold Date 11/19/25
Style Colonial
Bedrooms 5
Full Baths 3
Half Baths 1
HOA Fees $53/qua
HOA Y/N Y
Abv Grd Liv Area 3,280
Year Built 1999
Annual Tax Amount $6,334
Tax Year 2024
Lot Size 0.359 Acres
Acres 0.36
Property Sub-Type Detached
Source BRIGHT
Property Description
**Previous contract fell through due to buyers financing.** This beautifully well-kept custom-built Penhurst Model is situated on a quiet cul-de-sac in the sought-after Vineyard Oak community, offering both privacy and charm. The professionally landscaped backyard and front yard provides a peaceful retreat, complete with a spacious deck perfect for relaxing or entertaining. Inside, the home boasts a grand two-story foyer, a gourmet kitchen with brand-new stainless steel appliances (2025), and a cozy family room featuring a stone gas fireplace. The sunroom bump-out on all three levels fills the home with natural light, creating an open and inviting atmosphere. The primary suite is a true retreat, complete with a generous walk-in closet, while all additional bedrooms offer large closets for ample storage with built-ins. The fully finished basement expands the living space with a wet bar, a fifth bedroom, a backup sump pump, and plenty of storage options. A professionally installed whole-house gas generator ensures comfort and reliability year-round. Recent updates include fresh paint throughout the entire home (minus the primary bedroom), a new water heater, HVAC system, refinished hardwood floors on the main level, new carpet upper and lower level (minus the front left bedroom), front-loading washer and dryer and new stainless steel kitchen appliances. The pool table and extra refrigerator in the lower level is included. With a two-car garage (garage door opener included) and a spacious driveway, this well-built and METICULOUSLY maintained home is move-in ready!
Location
State MD
County Harford
Zoning R1
Rooms
Basement Fully Finished, Rear Entrance, Sump Pump
Interior
Hot Water Natural Gas
Heating Forced Air
Cooling Central A/C
Fireplaces Number 1
Fireplace Y
Heat Source Natural Gas
Exterior
Parking Features Inside Access
Garage Spaces 2.0
Water Access N
Accessibility None
Attached Garage 2
Total Parking Spaces 2
Garage Y
Building
Story 3
Foundation Other
Above Ground Finished SqFt 3280
Sewer Public Sewer
Water Public
Architectural Style Colonial
Level or Stories 3
Additional Building Above Grade, Below Grade
New Construction N
Schools
School District Harford County Public Schools
Others
Senior Community No
Tax ID 1303308057
Ownership Fee Simple
SqFt Source 4670
Special Listing Condition Standard
Read Less Info
Want to know what your home might be worth? Contact us for a FREE valuation!

Our team is ready to help you sell your home for the highest possible price ASAP

GET MORE INFORMATION

Agent | License ID: 0787303
129 CHESTER AVE., MOORESTOWN, Jersey, 08057, United States







