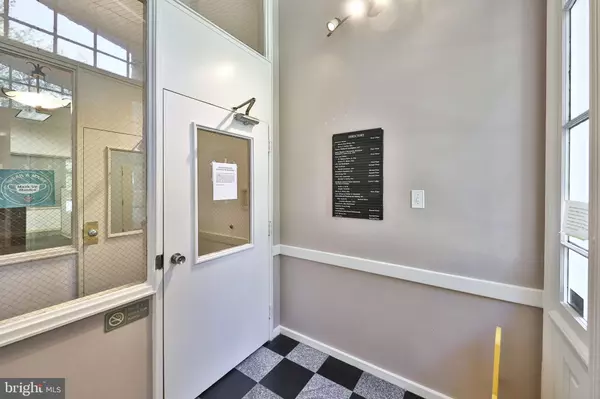Bought with NON MEMBER • Non Subscribing Office
$590,000
$599,900
1.7%For more information regarding the value of a property, please contact us for a free consultation.
5 Baths
12,243 SqFt
SOLD DATE : 11/19/2025
Key Details
Sold Price $590,000
Property Type Single Family Home
Sub Type Detached
Listing Status Sold
Purchase Type For Sale
Square Footage 12,243 sqft
Price per Sqft $48
Subdivision None Available
MLS Listing ID PAMC2014334
Sold Date 11/19/25
Style Traditional
Half Baths 5
HOA Y/N N
Abv Grd Liv Area 12,243
Year Built 1894
Annual Tax Amount $17,901
Tax Year 2025
Lot Size 0.997 Acres
Acres 1.0
Lot Dimensions 125.00 x 0.00
Property Sub-Type Detached
Source BRIGHT
Property Description
Stunning Masonry Construction building built in 1894 offers over Twelve Thousand square feet and multiple levels of parking on almost an acre of ground. Was originally the Wyncote Public School building. The property is currently rented to several businesses over 3 floors. Also offers storage areas throughout. Multiple Conference rooms and cafeterias throughout each floor. High ceilings, Gas heating, rear steel fire escape plus Central Air. Property is zoned commercial and the floor plan could possibly be changed to offer more office space for additional income. Consider re-configuring the layout to offer Residential Rentals or Condos (of course Township Approval would be needed). Plenty of opportunities for the savvy investor with loads of parking. Currently 10 different Businesses paying Rent. Amazing property!!
Location
State PA
County Montgomery
Area Cheltenham Twp (10631)
Zoning COMMERCIAL
Rooms
Basement Interior Access, Outside Entrance
Interior
Interior Features Carpet, Floor Plan - Traditional
Hot Water Natural Gas
Heating Forced Air
Cooling Central A/C
Flooring Fully Carpeted, Carpet
Furnishings No
Fireplace N
Heat Source Natural Gas
Exterior
Garage Spaces 25.0
Water Access N
Roof Type Shingle
Accessibility None
Total Parking Spaces 25
Garage N
Building
Story 3
Foundation Stone
Above Ground Finished SqFt 12243
Sewer Public Sewer
Water Public
Architectural Style Traditional
Level or Stories 3
Additional Building Above Grade, Below Grade
Structure Type 9'+ Ceilings,Plaster Walls
New Construction N
Schools
School District Cheltenham
Others
Pets Allowed N
Senior Community No
Tax ID 31-00-12709-004
Ownership Fee Simple
SqFt Source 12243
Acceptable Financing Cash, Conventional
Listing Terms Cash, Conventional
Financing Cash,Conventional
Special Listing Condition Standard
Read Less Info
Want to know what your home might be worth? Contact us for a FREE valuation!

Our team is ready to help you sell your home for the highest possible price ASAP

GET MORE INFORMATION

Agent | License ID: 0787303
129 CHESTER AVE., MOORESTOWN, Jersey, 08057, United States







