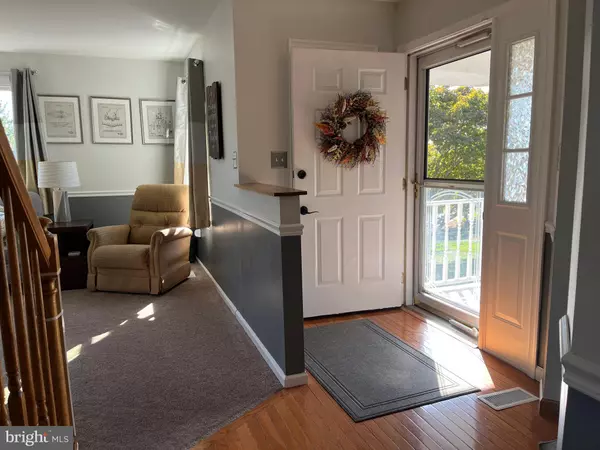Bought with Geraldine A Steuterman • J. Carroll Molloy Realtor, LLC
$599,000
$599,000
For more information regarding the value of a property, please contact us for a free consultation.
4 Beds
3 Baths
1,979 SqFt
SOLD DATE : 11/20/2025
Key Details
Sold Price $599,000
Property Type Single Family Home
Sub Type Detached
Listing Status Sold
Purchase Type For Sale
Square Footage 1,979 sqft
Price per Sqft $302
Subdivision Shadow Ridge
MLS Listing ID PABU2107062
Sold Date 11/20/25
Style Colonial
Bedrooms 4
Full Baths 2
Half Baths 1
HOA Y/N N
Abv Grd Liv Area 1,979
Year Built 1992
Annual Tax Amount $6,258
Tax Year 2025
Lot Size 10,890 Sqft
Acres 0.25
Lot Dimensions 90.00 x
Property Sub-Type Detached
Source BRIGHT
Property Description
PUBLIC OPEN HOUSES SATURDAY 10/11/25 10:00 - 2:00, SUNDAY 12:00 - 2:00. You are invited to come and visit this charming home in the Shadow Ridge Community in Chalfont, sitting high on a hill with long-distance views. Newly sided with an inviting front porch the exterior features include a nice yard buffered with trees across the back, a patio off of the elevated composite deck, plenty of off-street parking and a 2-car garage. The interior features 3 bedrooms upstairs, 2 full baths that have been updated and have radiant heat, and a FOURTH BEDROOM in the finished lower level. The main living level has a lovely eat in kitchen, stainless steel appliances with beautiful ceramic tile flooring. Interior also includes a living room and den/formal dining (currently used as a kid's playroom). The lower level has 2 additional recreation areas along with built ins and storage, a powder room and laundry room. Easy to show and my pleasure to sell.
Location
State PA
County Bucks
Area Chalfont Boro (10107)
Zoning R1
Rooms
Other Rooms Living Room, Primary Bedroom, Bedroom 2, Bedroom 3, Bedroom 4, Kitchen, Den, Recreation Room
Basement Full
Interior
Hot Water Electric
Heating Heat Pump(s)
Cooling Central A/C
Flooring Ceramic Tile, Carpet, Heated, Wood
Fireplace N
Heat Source Electric
Exterior
Parking Features Garage - Front Entry, Garage Door Opener, Inside Access
Garage Spaces 6.0
Water Access N
Roof Type Architectural Shingle
Accessibility None
Attached Garage 2
Total Parking Spaces 6
Garage Y
Building
Story 2
Foundation Active Radon Mitigation, Concrete Perimeter
Above Ground Finished SqFt 1979
Sewer Public Sewer
Water Public
Architectural Style Colonial
Level or Stories 2
Additional Building Above Grade, Below Grade
New Construction N
Schools
School District Central Bucks
Others
Senior Community No
Tax ID 07-004-287
Ownership Fee Simple
SqFt Source 1979
Acceptable Financing Cash, Conventional, FHA, VA
Listing Terms Cash, Conventional, FHA, VA
Financing Cash,Conventional,FHA,VA
Special Listing Condition Standard
Read Less Info
Want to know what your home might be worth? Contact us for a FREE valuation!

Our team is ready to help you sell your home for the highest possible price ASAP

GET MORE INFORMATION

Agent | License ID: 0787303
129 CHESTER AVE., MOORESTOWN, Jersey, 08057, United States







