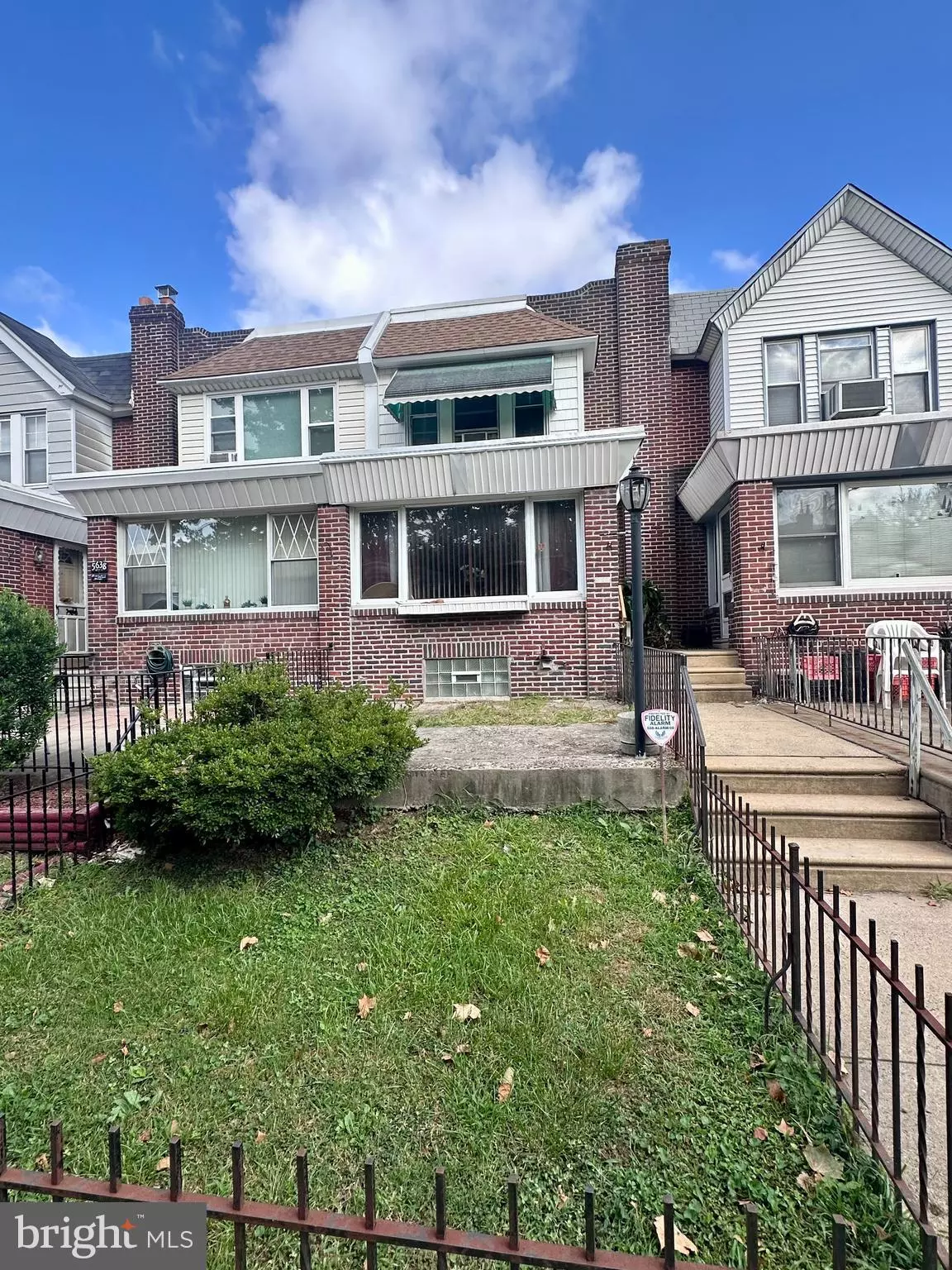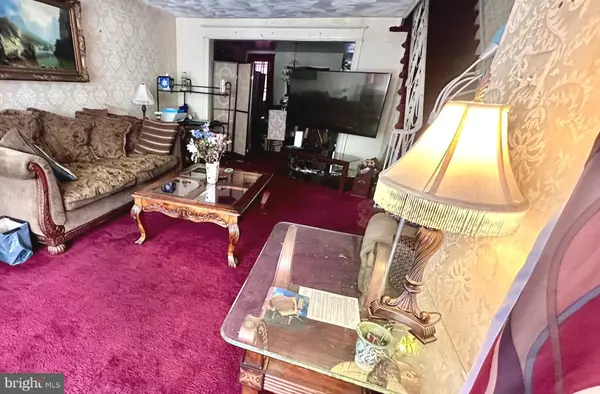Bought with Carol Mccann • RE/MAX One Realty
$176,000
$174,900
0.6%For more information regarding the value of a property, please contact us for a free consultation.
3 Beds
2 Baths
1,346 SqFt
SOLD DATE : 11/24/2025
Key Details
Sold Price $176,000
Property Type Townhouse
Sub Type Interior Row/Townhouse
Listing Status Sold
Purchase Type For Sale
Square Footage 1,346 sqft
Price per Sqft $130
Subdivision Oxford Circle
MLS Listing ID PAPH2533920
Sold Date 11/24/25
Style Straight Thru
Bedrooms 3
Full Baths 2
HOA Y/N N
Abv Grd Liv Area 1,346
Year Built 1955
Annual Tax Amount $2,600
Tax Year 2025
Lot Size 1,432 Sqft
Acres 0.03
Lot Dimensions 16.00 x 90.00
Property Sub-Type Interior Row/Townhouse
Source BRIGHT
Property Description
Charming and very spacious 3 bedroom, 2 bathroom home on one of the prettiest blocks in the area. A deep front lawn and patio lead into a large living room, a formal dining room and an eat-in kitchen with gas range. The lower level finished basement is massive and ready to use for an added living area, complete with a full bathroom. The upper level features a large primary bedroom with a double closet plus two other good sized rooms and a very large guest bathroom with double sinks and tub/shower. Very convenient location within walking distance to schools, shopping and public transportation. Needs some tlc, but this is the perfect property for a first time buyer or investor. Come take a look
Location
State PA
County Philadelphia
Area 19124 (19124)
Zoning RSA5
Rooms
Other Rooms Living Room, Dining Room, Primary Bedroom, Bedroom 2, Kitchen, Basement, Bedroom 1, Bathroom 1, Bathroom 2
Basement Full, Fully Finished
Interior
Interior Features Bathroom - Stall Shower, Carpet, Floor Plan - Open, Formal/Separate Dining Room, Kitchen - Table Space
Hot Water Natural Gas
Heating Hot Water
Cooling Central A/C
Flooring Fully Carpeted, Vinyl, Tile/Brick
Fireplace N
Heat Source Natural Gas
Laundry Basement
Exterior
Exterior Feature Patio(s), Porch(es)
Utilities Available Cable TV
Water Access N
Roof Type Flat
Accessibility None
Porch Patio(s), Porch(es)
Garage N
Building
Lot Description Front Yard
Story 2
Foundation Concrete Perimeter
Above Ground Finished SqFt 1346
Sewer Public Sewer
Water Public
Architectural Style Straight Thru
Level or Stories 2
Additional Building Above Grade, Below Grade
New Construction N
Schools
School District The School District Of Philadelphia
Others
Senior Community No
Tax ID 351409700
Ownership Fee Simple
SqFt Source 1346
Special Listing Condition Standard
Read Less Info
Want to know what your home might be worth? Contact us for a FREE valuation!

Our team is ready to help you sell your home for the highest possible price ASAP

GET MORE INFORMATION

Agent | License ID: 0787303
129 CHESTER AVE., MOORESTOWN, Jersey, 08057, United States







