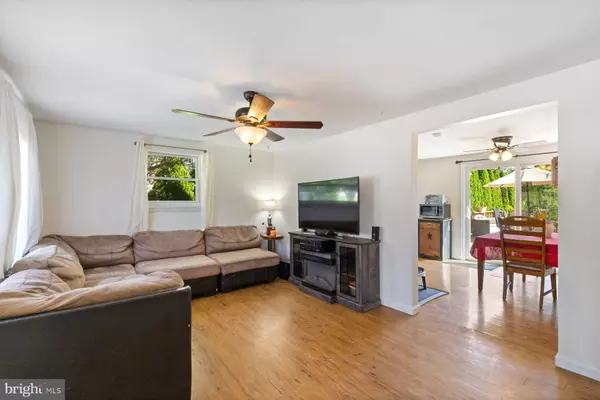Bought with Stacy Marie Smires • Iron Valley Real Estate of York County
$265,000
$250,000
6.0%For more information regarding the value of a property, please contact us for a free consultation.
3 Beds
2 Baths
1,913 SqFt
SOLD DATE : 11/24/2025
Key Details
Sold Price $265,000
Property Type Single Family Home
Sub Type Detached
Listing Status Sold
Purchase Type For Sale
Square Footage 1,913 sqft
Price per Sqft $138
Subdivision Mayfield
MLS Listing ID PAYK2088404
Sold Date 11/24/25
Style Cape Cod
Bedrooms 3
Full Baths 2
HOA Y/N N
Abv Grd Liv Area 1,488
Year Built 1967
Available Date 2025-08-27
Annual Tax Amount $3,719
Tax Year 2024
Lot Size 0.289 Acres
Acres 0.29
Property Sub-Type Detached
Source BRIGHT
Property Description
Lovingly cared for 3BR/2BA brick Cape Cod located on a sprawling lot in the quiet neighborhood of Mayfield. Inviting curb appeal as you pull into the oversized driveway, make your way past adult trees and a lush green lawn on the way to the front door. Inside is highlighted with natural light, wood laminate flooring, and fresh paint throughout. The main floor boasts a spacious living room and eat-in kitchen with slider to the huge deck. The main floor also offers 2 sizable secondary bedrooms that offer flexibility as a home office, and a tiled full bath. The 2nd floor is a large private, primary sized bedroom with double closets. Basement is mostly finished featuring a rec room with gas fireplace, a 2nd full bath, storage, and laundry. The deep back yard is overlooked by a large deck providing a ton extra every day outdoor living space and entertaining space along with the above ground pool while lined with evergreens on one side for added privacy . This home is ideal for any new homeowner and is located in close proximity to shopping, restaurants, and commuter routes.
Location
State PA
County York
Area Dover Twp (15224)
Zoning RESIDENTIAL
Rooms
Other Rooms Living Room, Bedroom 2, Bedroom 3, Kitchen, Bedroom 1, Laundry, Recreation Room, Full Bath
Basement Full, Partially Finished
Main Level Bedrooms 2
Interior
Interior Features Bathroom - Tub Shower, Ceiling Fan(s), Floor Plan - Traditional, Carpet, Entry Level Bedroom, Family Room Off Kitchen, Kitchen - Eat-In
Hot Water Natural Gas
Heating Forced Air
Cooling Central A/C
Fireplaces Number 1
Fireplaces Type Brick, Wood, Mantel(s), Gas/Propane
Equipment Dishwasher, Dryer, Oven/Range - Gas, Range Hood, Refrigerator, Washer
Furnishings No
Fireplace Y
Appliance Dishwasher, Dryer, Oven/Range - Gas, Range Hood, Refrigerator, Washer
Heat Source Natural Gas
Laundry Lower Floor
Exterior
Exterior Feature Deck(s)
Pool Above Ground
Water Access N
Roof Type Asphalt,Shingle
Accessibility Other
Porch Deck(s)
Garage N
Building
Story 1.5
Foundation Block
Above Ground Finished SqFt 1488
Sewer Public Sewer
Water Public
Architectural Style Cape Cod
Level or Stories 1.5
Additional Building Above Grade, Below Grade
New Construction N
Schools
School District Dover Area
Others
Senior Community No
Tax ID 24-000-11-0162-00-00000
Ownership Fee Simple
SqFt Source 1913
Horse Property N
Special Listing Condition Standard
Read Less Info
Want to know what your home might be worth? Contact us for a FREE valuation!

Our team is ready to help you sell your home for the highest possible price ASAP

GET MORE INFORMATION

Agent | License ID: 0787303
129 CHESTER AVE., MOORESTOWN, Jersey, 08057, United States







