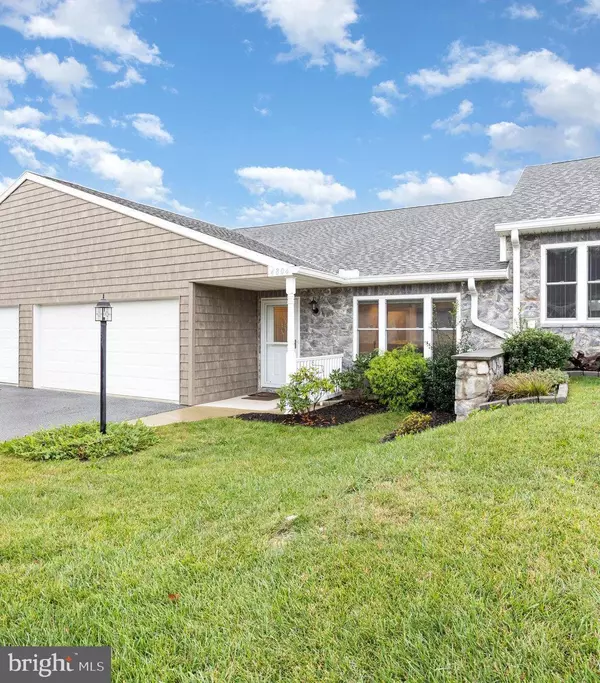Bought with Kimberly Kay DeLany • Iron Valley Real Estate of Central PA
$245,000
$250,000
2.0%For more information regarding the value of a property, please contact us for a free consultation.
2 Beds
2 Baths
1,429 SqFt
SOLD DATE : 11/26/2025
Key Details
Sold Price $245,000
Property Type Condo
Sub Type Condo/Co-op
Listing Status Sold
Purchase Type For Sale
Square Footage 1,429 sqft
Price per Sqft $171
Subdivision Laurel Manor
MLS Listing ID PAYK2091422
Sold Date 11/26/25
Style Ranch/Rambler
Bedrooms 2
Full Baths 2
Condo Fees $175/mo
HOA Y/N N
Abv Grd Liv Area 1,429
Year Built 2018
Annual Tax Amount $4,749
Tax Year 2025
Property Sub-Type Condo/Co-op
Source BRIGHT
Property Description
Enjoy carefree living in this beautifully maintained, one-level condominium located in the desirable Laurel Manor community. This spacious home features an open floor plan with generous room sizes throughout. The inviting kitchen offers a large center island, abundant cabinet space and all appliances are included. New flooring throughout. A bright and roomy Family Room at the back of the home opens to a private patio ideal for relaxing outdoors. Additional highlights include a large laundry room with a convenient wash tub and plenty of storage. Experience comfort, convenience and maintenance-free living all in one place. These homes sell fast so don't miss out on this one!
Location
State PA
County York
Area Dover Twp (15224)
Zoning RESIDENTIAL
Rooms
Other Rooms Dining Room, Primary Bedroom, Bedroom 2, Kitchen, Family Room, Laundry, Primary Bathroom, Full Bath
Main Level Bedrooms 2
Interior
Hot Water Electric
Heating Heat Pump(s)
Cooling Central A/C
Flooring Luxury Vinyl Plank, Carpet
Equipment Refrigerator, Washer, Dryer
Fireplace N
Appliance Refrigerator, Washer, Dryer
Heat Source Electric
Laundry Main Floor
Exterior
Exterior Feature Patio(s), Porch(es)
Parking Features Garage - Front Entry, Garage Door Opener
Garage Spaces 2.0
Amenities Available None
Water Access N
Roof Type Architectural Shingle
Accessibility None
Porch Patio(s), Porch(es)
Attached Garage 2
Total Parking Spaces 2
Garage Y
Building
Story 1
Foundation Slab
Above Ground Finished SqFt 1429
Sewer Public Sewer
Water Public
Architectural Style Ranch/Rambler
Level or Stories 1
Additional Building Above Grade, Below Grade
New Construction N
Schools
School District Dover Area
Others
Pets Allowed Y
HOA Fee Include Common Area Maintenance,Lawn Maintenance,Snow Removal,Ext Bldg Maint
Senior Community No
Tax ID 24-000-JF-0036-00-C0076
Ownership Condominium
SqFt Source 1429
Acceptable Financing Cash, Conventional
Listing Terms Cash, Conventional
Financing Cash,Conventional
Special Listing Condition Standard
Pets Allowed Cats OK, Dogs OK, Number Limit
Read Less Info
Want to know what your home might be worth? Contact us for a FREE valuation!

Our team is ready to help you sell your home for the highest possible price ASAP

GET MORE INFORMATION

Agent | License ID: 0787303
129 CHESTER AVE., MOORESTOWN, Jersey, 08057, United States







