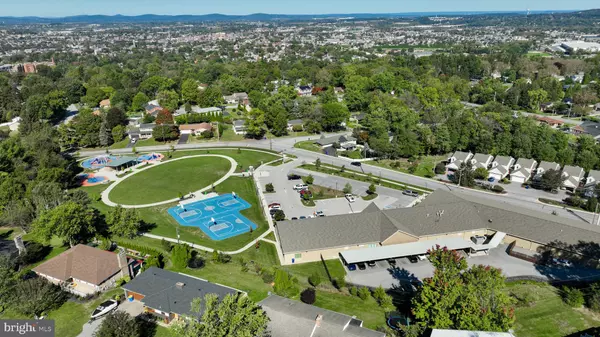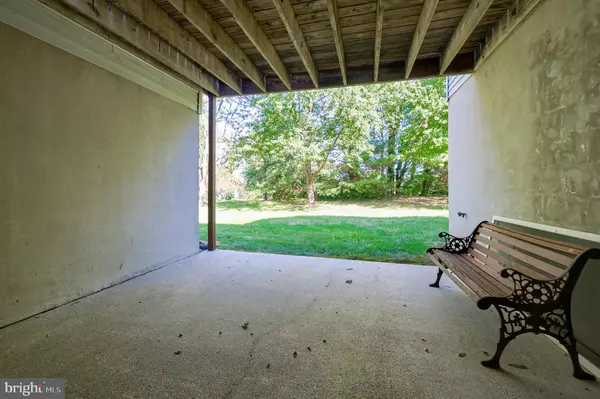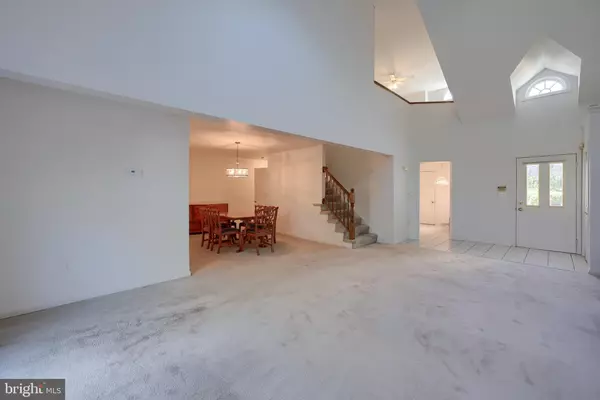Bought with Jason R Phillips • Keller Williams Keystone Realty
$282,000
$299,900
6.0%For more information regarding the value of a property, please contact us for a free consultation.
2 Beds
3 Baths
3,005 SqFt
SOLD DATE : 11/24/2025
Key Details
Sold Price $282,000
Property Type Condo
Sub Type Condo/Co-op
Listing Status Sold
Purchase Type For Sale
Square Footage 3,005 sqft
Price per Sqft $93
Subdivision Randolph Park Commons
MLS Listing ID PAYK2091600
Sold Date 11/24/25
Style Cape Cod
Bedrooms 2
Full Baths 3
Condo Fees $290/mo
HOA Y/N N
Abv Grd Liv Area 2,005
Year Built 1995
Annual Tax Amount $6,632
Tax Year 2025
Property Sub-Type Condo/Co-op
Source BRIGHT
Property Description
Move-in ready condo in Randolph Park Commons! Located in York Suburban School District and within walking distance to Randolph Park, this home offers a bright and open layout with vaulted ceilings throughout. Enjoy convenient one-floor living with a main-level primary bedroom and laundry room. Upon entry, you're welcomed into a spacious great room featuring a cathedral ceiling and cozy gas fireplace, seamlessly open to the dining area—perfect for entertaining. The kitchen comes fully equipped with appliances and includes a sunny breakfast area. The finished lower level provides additional living or entertaining space, complete with a large rec area and sliding glass door leading to a private rear patio. Wine enthusiasts will appreciate the custom wine storage area, and a full bath with walk-in shower adds convenience to this level. Upstairs, you'll find a loft area, walk-in storage closet, guest bedroom, and an additional full bath, offering the perfect retreat for visitors or a home office.
Location
State PA
County York
Area Spring Garden Twp (15248)
Zoning RS
Rooms
Other Rooms Dining Room, Primary Bedroom, Bedroom 2, Kitchen, Family Room, Foyer, Great Room, Loft, Recreation Room, Utility Room, Full Bath
Basement Daylight, Full
Main Level Bedrooms 1
Interior
Interior Features Attic, Bathroom - Tub Shower, Bathroom - Walk-In Shower, Breakfast Area, Carpet, Ceiling Fan(s), Dining Area, Entry Level Bedroom, Family Room Off Kitchen, Floor Plan - Open, Formal/Separate Dining Room, Kitchen - Eat-In, Kitchen - Table Space, Recessed Lighting, Skylight(s), Walk-in Closet(s), Wine Storage
Hot Water Natural Gas
Heating Forced Air
Cooling Central A/C
Flooring Carpet, Ceramic Tile, Vinyl
Fireplaces Number 1
Fireplaces Type Gas/Propane
Fireplace Y
Heat Source Natural Gas
Laundry Main Floor
Exterior
Exterior Feature Deck(s), Patio(s), Porch(es)
Parking Features Inside Access, Garage - Front Entry
Garage Spaces 2.0
Amenities Available None
Water Access N
Accessibility Level Entry - Main
Porch Deck(s), Patio(s), Porch(es)
Attached Garage 2
Total Parking Spaces 2
Garage Y
Building
Story 2
Foundation Block
Above Ground Finished SqFt 2005
Sewer Public Sewer
Water Public
Architectural Style Cape Cod
Level or Stories 2
Additional Building Above Grade, Below Grade
Structure Type Vaulted Ceilings
New Construction N
Schools
School District York Suburban
Others
Pets Allowed Y
HOA Fee Include Common Area Maintenance,Lawn Maintenance,Snow Removal,Ext Bldg Maint
Senior Community No
Tax ID 48-000-22-0147-00-C0004
Ownership Condominium
SqFt Source 3005
Acceptable Financing Cash, Conventional, VA
Listing Terms Cash, Conventional, VA
Financing Cash,Conventional,VA
Special Listing Condition Standard
Pets Allowed Cats OK, Dogs OK
Read Less Info
Want to know what your home might be worth? Contact us for a FREE valuation!

Our team is ready to help you sell your home for the highest possible price ASAP

GET MORE INFORMATION

Agent | License ID: 0787303
129 CHESTER AVE., MOORESTOWN, Jersey, 08057, United States







