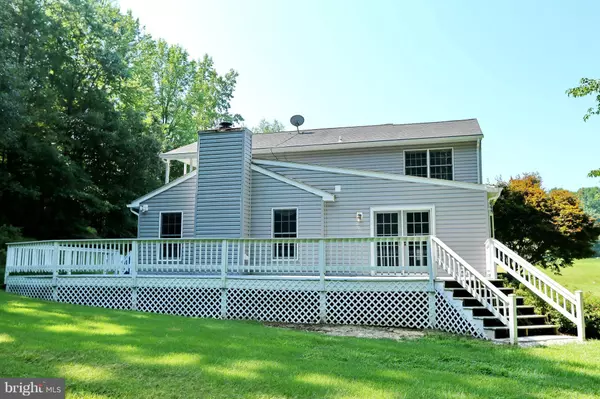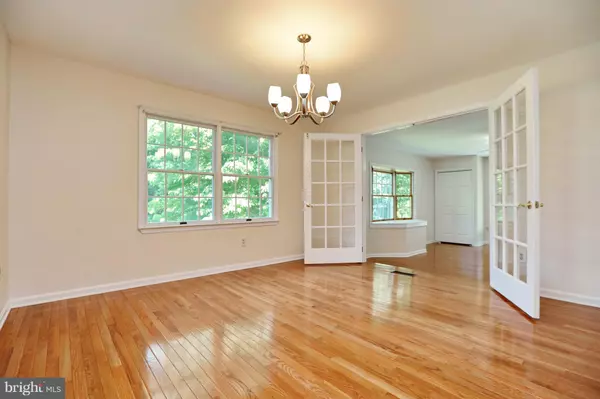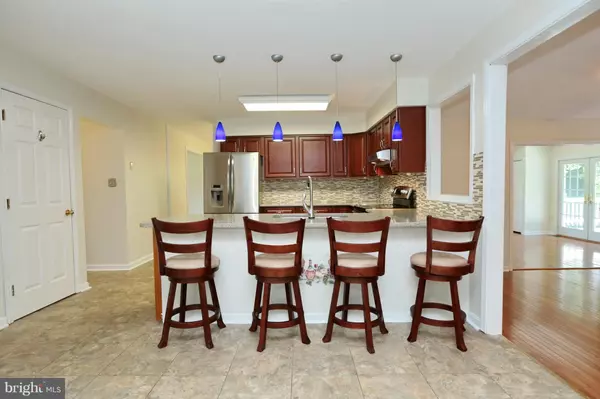$389,900
$389,900
For more information regarding the value of a property, please contact us for a free consultation.
4 Beds
3 Baths
2,805 SqFt
SOLD DATE : 08/03/2018
Key Details
Sold Price $389,900
Property Type Single Family Home
Sub Type Detached
Listing Status Sold
Purchase Type For Sale
Square Footage 2,805 sqft
Price per Sqft $139
Subdivision Wilkersons Inheritance
MLS Listing ID 1001974896
Sold Date 08/03/18
Style Colonial
Bedrooms 4
Full Baths 2
Half Baths 1
HOA Y/N N
Abv Grd Liv Area 2,805
Originating Board MRIS
Year Built 1989
Annual Tax Amount $4,915
Tax Year 2017
Lot Size 3.000 Acres
Acres 3.0
Property Description
Very unassuming from the road. Appreciate the gleaming hardwood flooring through-out most of the house.Updated custom kitchen w/ SS appliances, silestone counters and a beautiful back splash. Covered deck off the huge master bed rm, family rm features a cathedral ceiling ,rustic stone FP with wood insert. Walk out back to your deck which wraps around your house. Plenty of space to entertain!
Location
State MD
County Charles
Zoning AC
Rooms
Basement Connecting Stairway, Partial, Partially Finished, Shelving, Workshop
Interior
Interior Features Breakfast Area, Dining Area, Kitchen - Eat-In, Built-Ins, Upgraded Countertops, Window Treatments, Primary Bath(s), Wood Floors, Wood Stove, Floor Plan - Open
Hot Water Electric
Heating Heat Pump(s)
Cooling Central A/C
Fireplaces Number 1
Fireplaces Type Mantel(s)
Equipment Washer/Dryer Hookups Only, Dishwasher, Exhaust Fan, Icemaker, Oven/Range - Electric, Refrigerator
Fireplace Y
Appliance Washer/Dryer Hookups Only, Dishwasher, Exhaust Fan, Icemaker, Oven/Range - Electric, Refrigerator
Heat Source Electric
Exterior
Exterior Feature Deck(s), Porch(es)
Garage Garage Door Opener
Waterfront N
Water Access N
Roof Type Asphalt
Accessibility Other
Porch Deck(s), Porch(es)
Garage N
Building
Lot Description Backs to Trees
Story 3+
Sewer Septic Exists
Water Well
Architectural Style Colonial
Level or Stories 3+
Additional Building Above Grade
New Construction N
Schools
School District Charles County Public Schools
Others
Senior Community No
Tax ID 0909015094
Ownership Fee Simple
Special Listing Condition Standard
Read Less Info
Want to know what your home might be worth? Contact us for a FREE valuation!

Our team is ready to help you sell your home for the highest possible price ASAP

Bought with Elizabeth H Moore • Coldwell Banker Jay Lilly Real Estate
GET MORE INFORMATION

Agent | License ID: 0787303
129 CHESTER AVE., MOORESTOWN, Jersey, 08057, United States







