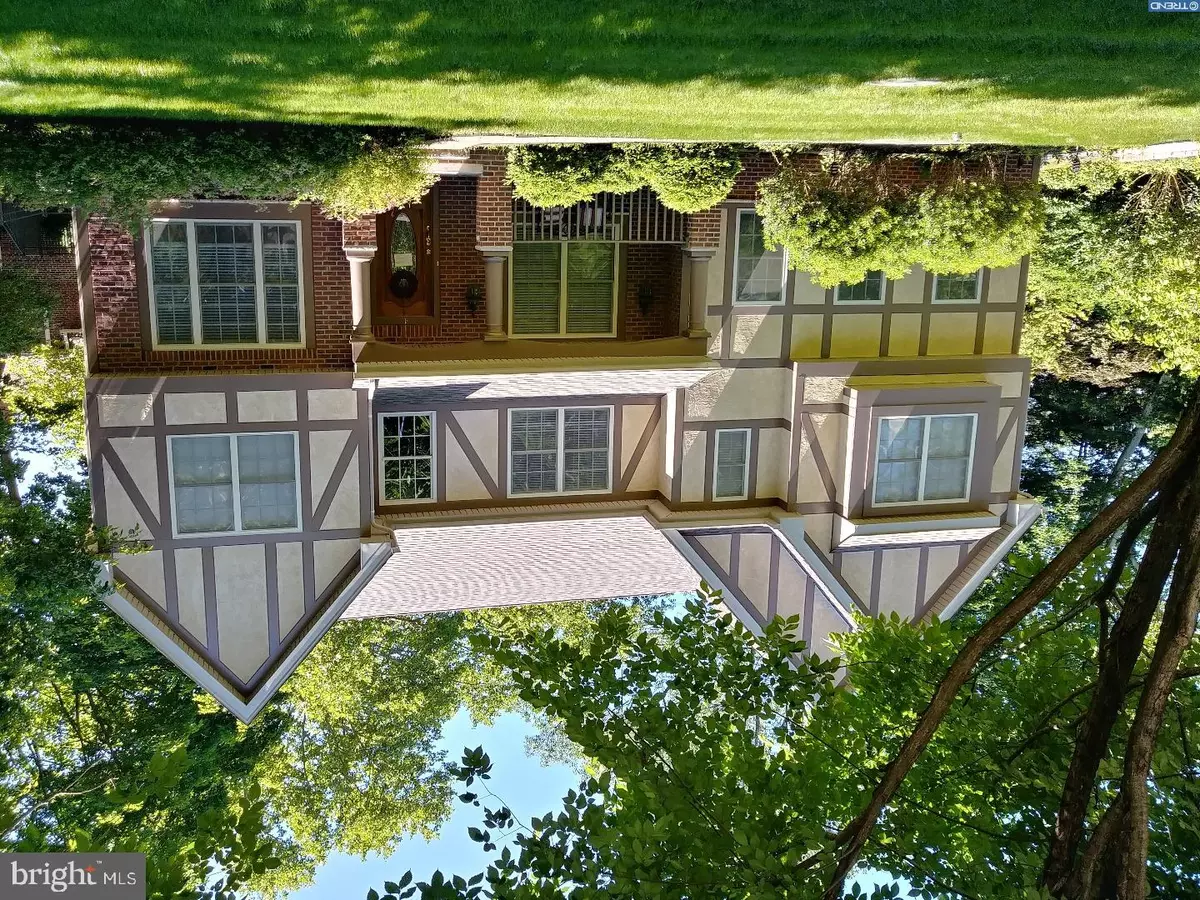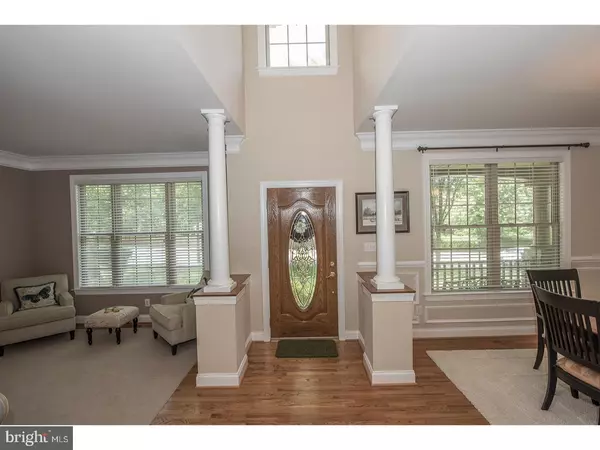$908,000
$895,000
1.5%For more information regarding the value of a property, please contact us for a free consultation.
5 Beds
4 Baths
3,053 SqFt
SOLD DATE : 08/03/2018
Key Details
Sold Price $908,000
Property Type Single Family Home
Sub Type Detached
Listing Status Sold
Purchase Type For Sale
Square Footage 3,053 sqft
Price per Sqft $297
Subdivision Cynwyd
MLS Listing ID 1001853274
Sold Date 08/03/18
Style Colonial
Bedrooms 5
Full Baths 3
Half Baths 1
HOA Y/N N
Abv Grd Liv Area 3,053
Originating Board TREND
Year Built 2011
Annual Tax Amount $12,754
Tax Year 2018
Lot Size 10,412 Sqft
Acres 0.24
Lot Dimensions 85
Property Description
Better than New Construction - 7 year old Colonial with Custom Window treatments, up-graded lighting and heating system, Crown Molding, Wrought Iron fencing, landscape & lot improvements, gutter guards and more. The first owner of this lovely home installed large privacy trees, has had professional lawn & tree care, and meticulously maintained this Almost New home. First Floor: 2 Story Foyer, Living Room, Dining Room, Eat-In Kitchen open to Family Room with Gas Fireplace, Powder Room, laundry room w/ cabinets & utility sink, Kitchen with Center Island, ample cabinets, Granite counters, and stainless steel GE profile appliances, Hardwood Flooring. Second Floor: 5 large Bedrooms, over sized Master Suite with two walk-in closets, window seat, en suite bath with over-sized shower, double vanity and Jacuzzi tub. Walkable to the shops & restaurants of Bala Cynwd, train, (15 minute train ride to Center City,) Houses of Worship, several neighborhood parks & the Cynwyd Heritage Trail. Renowned Lower Merion School District. Room sizes are approximate. Lower Merion Elementary school assignments are not guaranteed. Showings start Wed June 20th.
Location
State PA
County Montgomery
Area Lower Merion Twp (10640)
Zoning R3
Rooms
Other Rooms Living Room, Dining Room, Primary Bedroom, Bedroom 2, Bedroom 3, Kitchen, Family Room, Bedroom 1, Other, Attic
Basement Full, Unfinished
Interior
Interior Features Primary Bath(s), Kitchen - Island, WhirlPool/HotTub, Stall Shower, Dining Area
Hot Water Propane
Heating Gas, Hot Water
Cooling Central A/C
Flooring Wood, Tile/Brick
Fireplaces Number 1
Fireplaces Type Stone
Equipment Cooktop, Oven - Wall, Oven - Double, Dishwasher, Disposal, Energy Efficient Appliances, Built-In Microwave
Fireplace Y
Window Features Energy Efficient
Appliance Cooktop, Oven - Wall, Oven - Double, Dishwasher, Disposal, Energy Efficient Appliances, Built-In Microwave
Heat Source Natural Gas
Laundry Main Floor
Exterior
Exterior Feature Deck(s)
Garage Spaces 5.0
Water Access N
Roof Type Pitched
Accessibility None
Porch Deck(s)
Total Parking Spaces 5
Garage N
Building
Lot Description Level, Sloping, Open
Story 2
Foundation Concrete Perimeter
Sewer Public Sewer
Water Public
Architectural Style Colonial
Level or Stories 2
Additional Building Above Grade
New Construction N
Schools
School District Lower Merion
Others
Senior Community No
Tax ID 40-00-58088-012
Ownership Fee Simple
Security Features Security System
Acceptable Financing Conventional
Listing Terms Conventional
Financing Conventional
Read Less Info
Want to know what your home might be worth? Contact us for a FREE valuation!

Our team is ready to help you sell your home for the highest possible price ASAP

Bought with Israela Haor-Friedman • BHHS Fox & Roach-Haverford
GET MORE INFORMATION

Agent | License ID: 0787303
129 CHESTER AVE., MOORESTOWN, Jersey, 08057, United States







