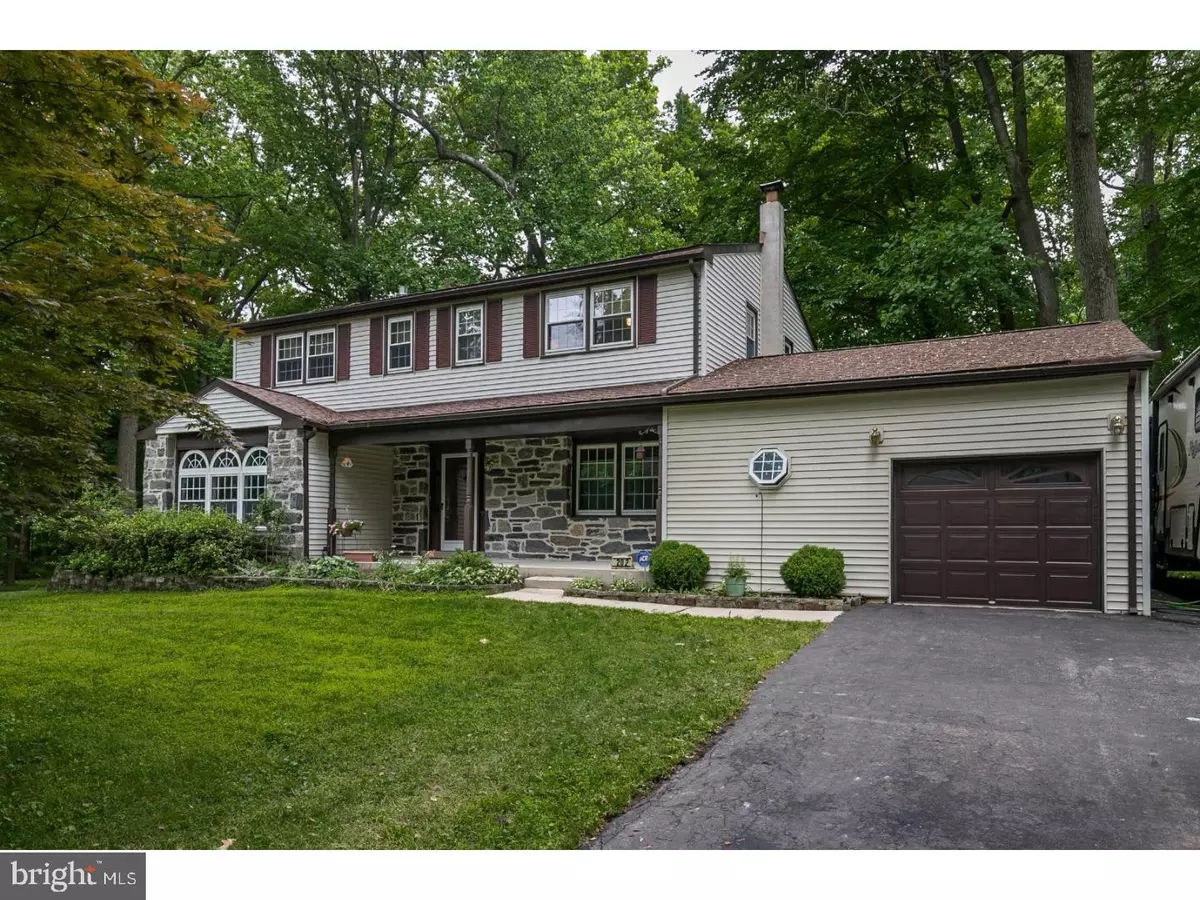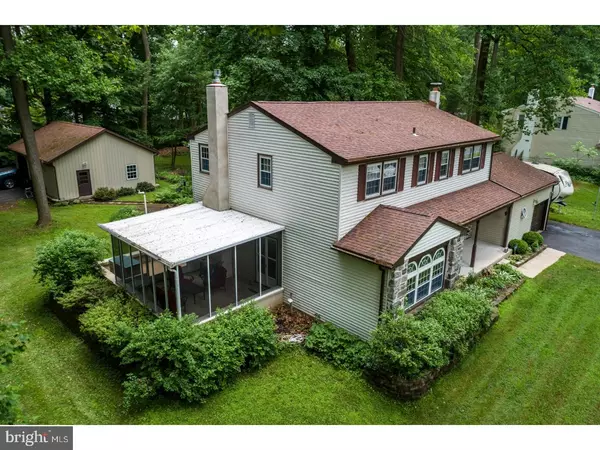$439,900
$439,900
For more information regarding the value of a property, please contact us for a free consultation.
5 Beds
3 Baths
2,359 SqFt
SOLD DATE : 08/15/2018
Key Details
Sold Price $439,900
Property Type Single Family Home
Sub Type Detached
Listing Status Sold
Purchase Type For Sale
Square Footage 2,359 sqft
Price per Sqft $186
Subdivision Marchwood
MLS Listing ID 1001757922
Sold Date 08/15/18
Style Colonial,Traditional
Bedrooms 5
Full Baths 2
Half Baths 1
HOA Y/N N
Abv Grd Liv Area 2,359
Originating Board TREND
Year Built 1969
Annual Tax Amount $4,955
Tax Year 2018
Lot Size 0.690 Acres
Acres 0.69
Lot Dimensions 0X0
Property Description
Expanded Marchwood Colonial on a PRIME CORNER LOT in Downingtown East Schools! This 5 Bedroom home is a rare find and offers a Screened-in Porch addition along with a HUGE 35x25 Detached Garage with its own driveway! The main level of this spacious home features a step-down Living Room with refinished hardwood floors, custom dentil molding, and French doors to the Screened-in Porch; Dining Room with hardwood floors and custom crown & chair molding; Eat-in Kitchen with stainless appliances; and Family Room with stone gas fireplace and outside access. A Laundry Room with Sink, Powder Room, Mud Room & outside exit to both the Back Yard and Garage complete the main level. One of the bays of the Garage was converted to a convenient Mud Room and pantry. Upstairs presents a Master Bedroom with ceiling fan, double closets and Master Bath with updates, 4 additional Bedrooms, and Hall Bath with updates. All the bedrooms have hardwood floors under the carpeting. Enjoy the outdoors from the wonderful composite deck, patio, and level, manicured lawn, with 2 goldfish ponds. Lots like this are difficult to find! The detached garage sits off Crump Road and would be ideal for a contractor, car enthusiast or just as a great place for your cars and extra storage. The sellers have lovingly maintained this home and their recent improvements include the roof, replacement windows, thermal window in Family Room, gas fireplace insert, patio wall resurfaced, central air conditioning, gutter guards, electrical panel, kitchen floor, carpeting and convection microwave. This popular community is known for its ultra-convenient location, as you are just minutes from all 3 Downingtown East schools and STEM Academy, YMCA, LYA ballfields, Shopping and Restaurants, Turnpike, Train Stations and other Major Routes. A truly OUTSTANDING HOME on a PRIME LOT in one of the best communities in Uwchlan Township! True Price of Ownership! (Seller is offering a $3,000 counter-top credit with acceptable offer.)
Location
State PA
County Chester
Area Uwchlan Twp (10333)
Zoning R2
Rooms
Other Rooms Living Room, Dining Room, Primary Bedroom, Bedroom 2, Bedroom 3, Kitchen, Family Room, Bedroom 1, Laundry, Other, Attic
Basement Partial, Unfinished
Interior
Interior Features Primary Bath(s), Ceiling Fan(s), Stall Shower, Kitchen - Eat-In
Hot Water Oil
Heating Oil, Hot Water
Cooling Central A/C
Flooring Wood, Fully Carpeted, Tile/Brick
Fireplaces Number 1
Fireplaces Type Stone, Gas/Propane
Equipment Built-In Range, Commercial Range, Disposal, Built-In Microwave
Fireplace Y
Window Features Replacement
Appliance Built-In Range, Commercial Range, Disposal, Built-In Microwave
Heat Source Oil
Laundry Main Floor
Exterior
Exterior Feature Patio(s)
Garage Inside Access, Garage Door Opener
Garage Spaces 6.0
Utilities Available Cable TV
Waterfront N
Water Access N
Accessibility None
Porch Patio(s)
Total Parking Spaces 6
Garage Y
Building
Lot Description Corner, Level
Story 2
Foundation Brick/Mortar
Sewer Public Sewer
Water Public
Architectural Style Colonial, Traditional
Level or Stories 2
Additional Building Above Grade
New Construction N
Schools
Elementary Schools Lionville
Middle Schools Lionville
High Schools Downingtown High School East Campus
School District Downingtown Area
Others
Senior Community No
Tax ID 33-05J-0101
Ownership Fee Simple
Security Features Security System
Read Less Info
Want to know what your home might be worth? Contact us for a FREE valuation!

Our team is ready to help you sell your home for the highest possible price ASAP

Bought with Petra Drauschak • Keller Williams Real Estate -Exton
GET MORE INFORMATION

Agent | License ID: 0787303
129 CHESTER AVE., MOORESTOWN, Jersey, 08057, United States







