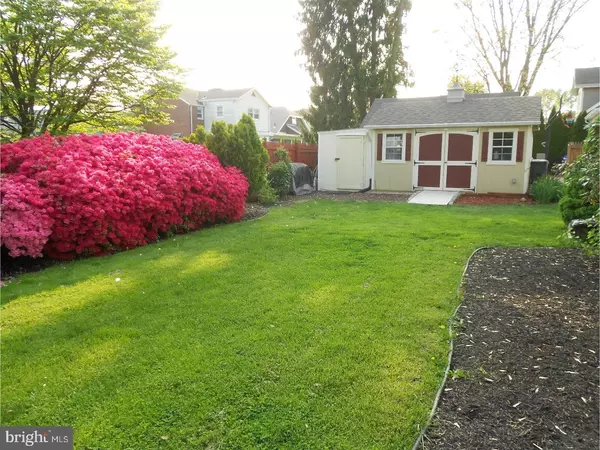$316,500
$317,900
0.4%For more information regarding the value of a property, please contact us for a free consultation.
4 Beds
3 Baths
1,942 SqFt
SOLD DATE : 08/15/2018
Key Details
Sold Price $316,500
Property Type Single Family Home
Sub Type Detached
Listing Status Sold
Purchase Type For Sale
Square Footage 1,942 sqft
Price per Sqft $162
Subdivision Wallingford Hills
MLS Listing ID 1001540440
Sold Date 08/15/18
Style Colonial
Bedrooms 4
Full Baths 2
Half Baths 1
HOA Y/N N
Abv Grd Liv Area 1,942
Originating Board TREND
Year Built 1920
Annual Tax Amount $6,674
Tax Year 2018
Lot Size 9,801 Sqft
Acres 0.22
Lot Dimensions 100X100
Property Description
This is a home you want to see! 1942 SQ Foot Rare Home has Character & Country Charm Throughout you will Love. 9 Foot Ceilings.Southern Hardwoods as you step into these huge 1st floor rooms offer great Gathering space and comfortable living. Entry into 13x32 deep Great room with additional setting area! 13x26 Dining rm/Gathering room!Eat in Kitchen with Newer Stainless Steel Appliances, Recessed Lighting, Fully Tiled Backsplash, Built in Microwave, Dishwasher, Beautiful Hickory Cabinetry, Lazy Suzy, Custom Hardware. Bonus room (could be 1st flr Laundry rm 6X8 ) that leads into the Nicely done Powder room, Beautiful Woodwork throughout the Entire house! Upgraded Roof,Custom Siding, Tilt Windows,Custom Baths, with Heated Whirlpool Tub in House Bath with Natural Stone Shower ,This Bath and Bedroom (could be used as En-suite with separate entry to Bedroom& Bath).Newer Tiled Bath in 2nd Full House Bath. Elec,Insulation,flooring.Ceiling fans T/OUT. Bali Blinds Throughout! Walk in Closets in all Bedrooms with lights.2nd Bedroom has a 8 foot tall x 12 foot Wide Organizer Closet with lights, that has it all! Hall closets. Rare 1/4 Acre lot! with oversized 2 plus car Wide drive can hold several cars. Great Landscaping on this beautiful lot with Shrubs,privacy greens and plantings all ready for you to enjoy! Bevel Glass Front Door. Nice size 8x20 Front Porch with Trex Decking and all Vinyl Railings, plus 6x14 back Porch for relaxing evenings.Clean Bsmt with laundry & Utility area, plus storage with side outside entry. Newer 12x16 Shed with Elec and a side storage Shed attached. A Rare find with this large house in Wallingford/Swarthmore Schools! Peaceful setting in Desired Neighborhood yet 3-4 Minutes to I-95,476 & all sorts of shopping, Train about 1.5 Mile, 10-15 minutes to Phila Int Airport. Walk 3 Blocks to over 40 Acres of Township owned Green space with Walking trails & playgrounds. A short 4 minute ride to Downtown Media for great Eateries and shopping.Dont miss this beauty! More Pics coming soon.
Location
State PA
County Delaware
Area Nether Providence Twp (10434)
Zoning RESI
Rooms
Other Rooms Living Room, Dining Room, Primary Bedroom, Bedroom 2, Bedroom 3, Kitchen, Family Room, Bedroom 1, Laundry, Other
Basement Full, Unfinished
Interior
Interior Features Butlers Pantry, Ceiling Fan(s), Kitchen - Eat-In
Hot Water Electric
Heating Oil, Forced Air
Cooling Wall Unit
Flooring Wood
Equipment Oven - Self Cleaning, Dishwasher, Disposal, Energy Efficient Appliances, Built-In Microwave
Fireplace N
Window Features Replacement
Appliance Oven - Self Cleaning, Dishwasher, Disposal, Energy Efficient Appliances, Built-In Microwave
Heat Source Oil
Laundry Basement
Exterior
Exterior Feature Deck(s), Roof, Porch(es)
Garage Spaces 3.0
Fence Other
Utilities Available Cable TV
Water Access N
Roof Type Pitched,Shingle
Accessibility None
Porch Deck(s), Roof, Porch(es)
Total Parking Spaces 3
Garage N
Building
Lot Description Level, Front Yard, Rear Yard, SideYard(s)
Story 2
Foundation Brick/Mortar
Sewer Public Sewer
Water Public
Architectural Style Colonial
Level or Stories 2
Additional Building Above Grade
Structure Type 9'+ Ceilings
New Construction N
Schools
Elementary Schools Nether Providence
Middle Schools Strath Haven
High Schools Strath Haven
School District Wallingford-Swarthmore
Others
Senior Community No
Tax ID 34-00-02461-00
Ownership Fee Simple
Acceptable Financing Conventional, FHA 203(b)
Listing Terms Conventional, FHA 203(b)
Financing Conventional,FHA 203(b)
Read Less Info
Want to know what your home might be worth? Contact us for a FREE valuation!

Our team is ready to help you sell your home for the highest possible price ASAP

Bought with Raymond J Moise • Long & Foster Real Estate, Inc.
GET MORE INFORMATION

Agent | License ID: 0787303
129 CHESTER AVE., MOORESTOWN, Jersey, 08057, United States







