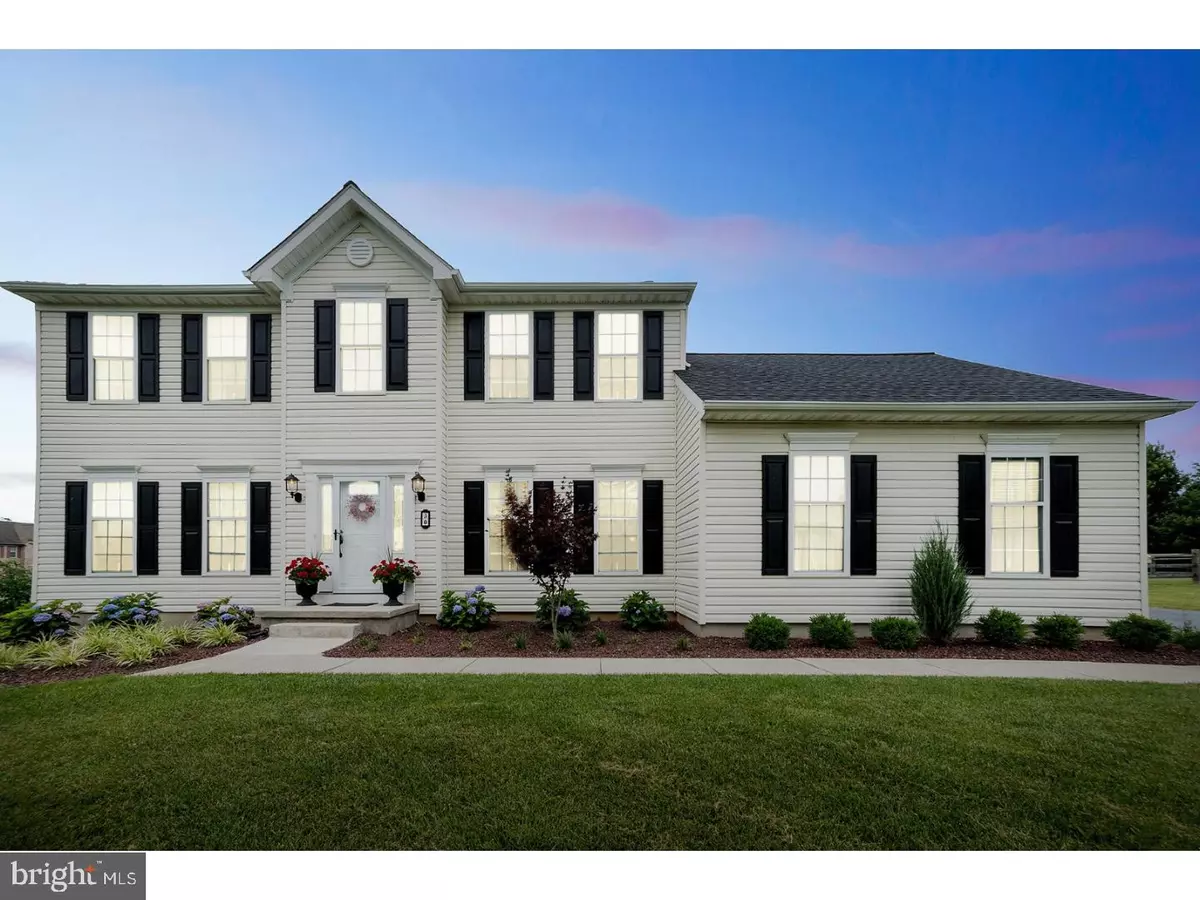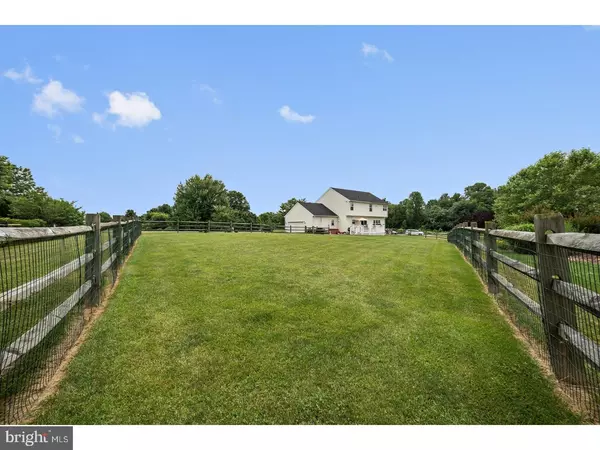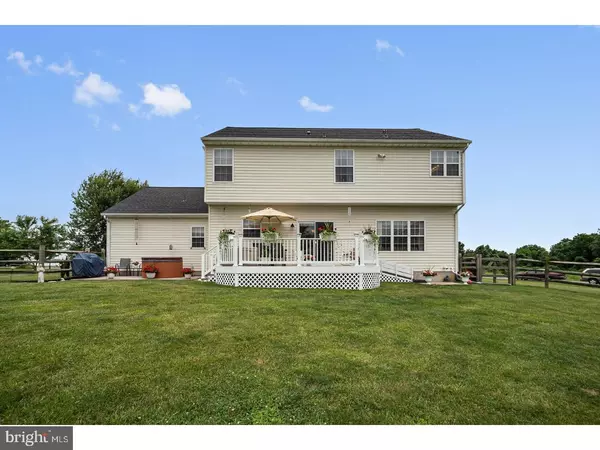$394,000
$394,000
For more information regarding the value of a property, please contact us for a free consultation.
3 Beds
3 Baths
2,200 SqFt
SOLD DATE : 08/28/2018
Key Details
Sold Price $394,000
Property Type Single Family Home
Sub Type Detached
Listing Status Sold
Purchase Type For Sale
Square Footage 2,200 sqft
Price per Sqft $179
Subdivision Fairview Farm
MLS Listing ID 1001915892
Sold Date 08/28/18
Style Colonial
Bedrooms 3
Full Baths 2
Half Baths 1
HOA Fees $25/ann
HOA Y/N Y
Abv Grd Liv Area 2,200
Originating Board TREND
Year Built 2000
Annual Tax Amount $2,454
Tax Year 2017
Lot Size 0.820 Acres
Acres 0.82
Lot Dimensions 138X279
Property Description
An outstanding opportunity to own a extremely well maintained home in Fairview Farms. The current owners have gone above and beyond with all aspects of the home, updated trex deck, updated HVAC, the list goes on with everything these sellers have completed to make this home ready for the new owner to enjoy. In addition to the quality of the home, this center hall colonial home boasts a large dining room and living rooms as you enter the home. As you work your way towards the back of the home, the open concept allows you to cook in the kitchen and still see the fireplace in the Family Room. The second floor makes great use of the square footage providing ample room sizes and easy configuration for whatever you are looking for. The finished basement adds additional square footage for overflow, while having additional space for storage. If the interior of the home is not enough the beautiful homesite will be the finishing touch. A corner homesite across from the woods and open space, with a full fenced in rear yard, hot tub and perfectly manicured landscaping. Don't miss your chance to own this amazing home. All offers would be contingent on seller ability to secure their new home.
Location
State DE
County New Castle
Area South Of The Canal (30907)
Zoning NC21
Rooms
Other Rooms Living Room, Dining Room, Primary Bedroom, Bedroom 2, Kitchen, Family Room, Bedroom 1, Other
Basement Full
Interior
Interior Features Primary Bath(s), Kitchen - Eat-In
Hot Water Natural Gas
Heating Gas, Forced Air
Cooling Central A/C
Fireplaces Number 1
Fireplace Y
Heat Source Natural Gas
Laundry Main Floor
Exterior
Exterior Feature Deck(s)
Garage Spaces 2.0
Waterfront N
Water Access N
Accessibility None
Porch Deck(s)
Attached Garage 2
Total Parking Spaces 2
Garage Y
Building
Story 2
Sewer On Site Septic
Water Public
Architectural Style Colonial
Level or Stories 2
Additional Building Above Grade
New Construction N
Schools
School District Appoquinimink
Others
Senior Community No
Tax ID 11-057.00-175
Ownership Fee Simple
Read Less Info
Want to know what your home might be worth? Contact us for a FREE valuation!

Our team is ready to help you sell your home for the highest possible price ASAP

Bought with Robert D Watlington Jr. • Patterson-Schwartz-Middletown
GET MORE INFORMATION

Agent | License ID: 0787303
129 CHESTER AVE., MOORESTOWN, Jersey, 08057, United States







