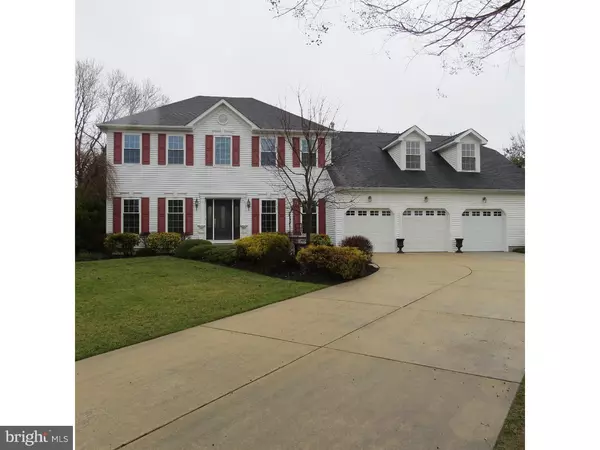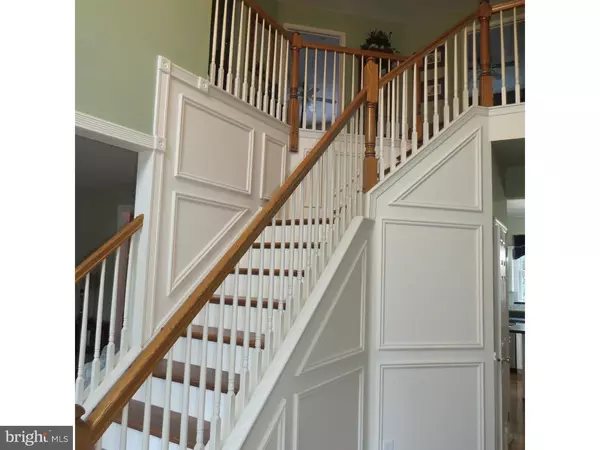Bought with Sharon Peoples • RE/MAX ONE Realty
$395,000
$399,900
1.2%For more information regarding the value of a property, please contact us for a free consultation.
4 Beds
4 Baths
3,432 SqFt
SOLD DATE : 06/21/2016
Key Details
Sold Price $395,000
Property Type Single Family Home
Sub Type Detached
Listing Status Sold
Purchase Type For Sale
Square Footage 3,432 sqft
Price per Sqft $115
Subdivision Thornbury
MLS Listing ID 1002398446
Sold Date 06/21/16
Style Colonial
Bedrooms 4
Full Baths 3
Half Baths 1
HOA Y/N N
Abv Grd Liv Area 3,432
Year Built 1997
Annual Tax Amount $13,942
Tax Year 2015
Lot Size 0.505 Acres
Acres 0.4
Lot Dimensions 99X173
Property Sub-Type Detached
Source TREND
Property Description
This Expanded 'Ashford' Model offers so much! Enjoy distinctive Style, Space, Architecture, and Function! Welcome your guests in the impressive 2-Story Foyer dressed up in beautiful moldings & hardwood floors. 9' first floor ceilings, cathedral family room ceiling, dramatic 2 story gym addition, formal living and dining areas, and a generously proportioned kitchen add to the qualities that make this custom 'Ashford' so very attractive. The approx $100K addition adds an oversized 3rd bay garage & storage, interior gym, rear staircase, Master Bedroom dressing/closet area, Sauna, 2nd Floor Laundry, Custom Full Bath, and more. The prior first floor laundry was converted to a utility room/storage pantry...very functional! There is plenty of storage, a partially finished Basement, 2-Zone HVAC, and a newer room. Enjoy the in-ground pool (salt system & a newer liner), paver-patio, mature landscaping and the convenient & beautiful location of Thornbury. Luxury, function, dramatic design, and thoughtful upgrades and updates will be appreciated. Enjoy quality schools, local restaurants & shopping, conveniently located too.
Location
State NJ
County Gloucester
Area Washington Twp (20818)
Zoning R
Rooms
Other Rooms Living Room, Dining Room, Primary Bedroom, Bedroom 2, Bedroom 3, Kitchen, Family Room, Bedroom 1, Laundry, Other
Basement Partial
Interior
Interior Features Primary Bath(s), Kitchen - Island, Butlers Pantry, Ceiling Fan(s), Sauna, Sprinkler System, Stall Shower, Dining Area
Hot Water Natural Gas
Heating Gas, Forced Air
Cooling Central A/C
Flooring Wood, Fully Carpeted, Tile/Brick, Marble
Equipment Dishwasher, Disposal
Fireplace N
Window Features Bay/Bow
Appliance Dishwasher, Disposal
Heat Source Natural Gas
Laundry Upper Floor
Exterior
Exterior Feature Patio(s)
Garage Spaces 6.0
Pool In Ground
Utilities Available Cable TV
Water Access N
Roof Type Shingle
Accessibility None
Porch Patio(s)
Attached Garage 3
Total Parking Spaces 6
Garage Y
Building
Story 2
Above Ground Finished SqFt 3432
Sewer Public Sewer
Water Public
Architectural Style Colonial
Level or Stories 2
Additional Building Above Grade
Structure Type 9'+ Ceilings
New Construction N
Others
Senior Community No
Tax ID 18-00019 19-00045
Ownership Fee Simple
SqFt Source 3432
Acceptable Financing Conventional
Listing Terms Conventional
Financing Conventional
Read Less Info
Want to know what your home might be worth? Contact us for a FREE valuation!

Our team is ready to help you sell your home for the highest possible price ASAP

GET MORE INFORMATION

Agent | License ID: 0787303
129 CHESTER AVE., MOORESTOWN, Jersey, 08057, United States







