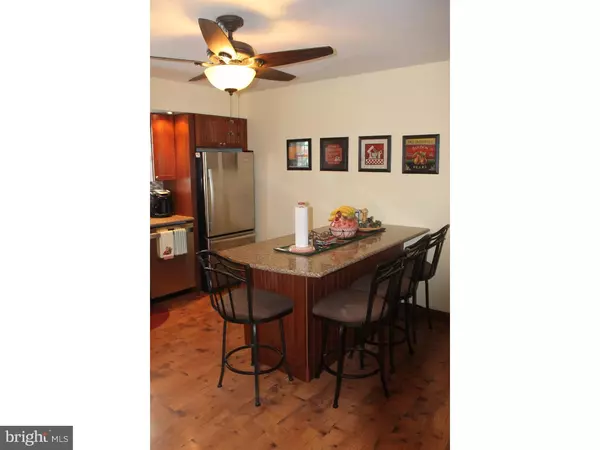$200,000
$199,900
0.1%For more information regarding the value of a property, please contact us for a free consultation.
4 Beds
1 Bath
1,476 SqFt
SOLD DATE : 07/29/2016
Key Details
Sold Price $200,000
Property Type Single Family Home
Sub Type Detached
Listing Status Sold
Purchase Type For Sale
Square Footage 1,476 sqft
Price per Sqft $135
Subdivision None Available
MLS Listing ID 1002407028
Sold Date 07/29/16
Style Cape Cod
Bedrooms 4
Full Baths 1
HOA Y/N N
Abv Grd Liv Area 1,476
Originating Board TREND
Year Built 1952
Annual Tax Amount $3,384
Tax Year 2016
Lot Size 0.459 Acres
Acres 0.46
Lot Dimensions 100
Property Description
Opportunity knocks! Turn key ready for new owners and priced to sell! Solid brick cape cod on nearly half an acre overlooking protected farmland! All the charm of an older cape but all the modern updates that discriminating buyers expect! Cherry shaker style kitchen installed in 2011 with Quartz countertop & peninsula w barstools. Lots of lighting. Tile backsplash and under mount stainless sink. Matching stainless stove & dishwasher. Bath fitters bathroom installed in 2013. Electric panel updated in 2008, replacement windows in 2009, Garage door in 2011, driveway widened in 2013, new insulation blown in upstairs in 2014. Nearly 40,000 in upgrades over the past 8 years! Beautiful pine floors throughout all 4 bedrooms, stairs and living room. Woodwork in this house is gleaming! All bedrooms are good sized with ample closet space (one of the bedrooms on the first floor currently being used as a formal dining room). There is a beautiful 3 season sunroom off the kitchen with jalousie windows for added living space, not included in current estimated square footage! HUGE basement with lots of unfinished space for storage with a walkout! Dry basement could be used for extra entertainment space if desired! Beautiful breathtaking views in the back! Make your appointment today!
Location
State PA
County Montgomery
Area Douglass Twp (10632)
Zoning R1
Rooms
Other Rooms Living Room, Primary Bedroom, Bedroom 2, Bedroom 3, Kitchen, Bedroom 1, Other
Basement Full, Unfinished, Outside Entrance
Interior
Interior Features Ceiling Fan(s), Kitchen - Eat-In
Hot Water Propane
Heating Propane, Baseboard
Cooling None
Flooring Wood, Vinyl
Equipment Built-In Range, Oven - Self Cleaning, Dishwasher
Fireplace N
Window Features Energy Efficient,Replacement
Appliance Built-In Range, Oven - Self Cleaning, Dishwasher
Heat Source Bottled Gas/Propane
Laundry Basement
Exterior
Exterior Feature Patio(s), Porch(es)
Garage Garage Door Opener
Garage Spaces 3.0
Utilities Available Cable TV
Waterfront N
Water Access N
Roof Type Pitched,Shingle
Accessibility None
Porch Patio(s), Porch(es)
Attached Garage 1
Total Parking Spaces 3
Garage Y
Building
Lot Description Open, Front Yard, Rear Yard, SideYard(s)
Story 1
Sewer Public Sewer
Water Well
Architectural Style Cape Cod
Level or Stories 1
Additional Building Above Grade
New Construction N
Schools
High Schools Boyertown Area Jhs-East
School District Boyertown Area
Others
Senior Community No
Tax ID 32-00-02924-005
Ownership Fee Simple
Acceptable Financing Conventional, VA, FHA 203(b), USDA
Listing Terms Conventional, VA, FHA 203(b), USDA
Financing Conventional,VA,FHA 203(b),USDA
Special Listing Condition Short Sale
Read Less Info
Want to know what your home might be worth? Contact us for a FREE valuation!

Our team is ready to help you sell your home for the highest possible price ASAP

Bought with Non Subscribing Member • Non Member Office
GET MORE INFORMATION

Agent | License ID: 0787303
129 CHESTER AVE., MOORESTOWN, Jersey, 08057, United States







