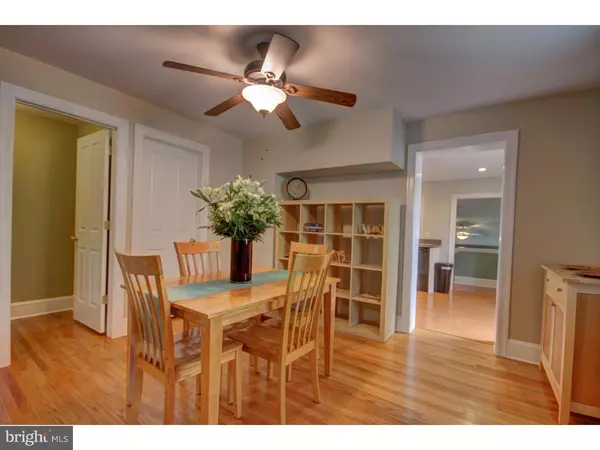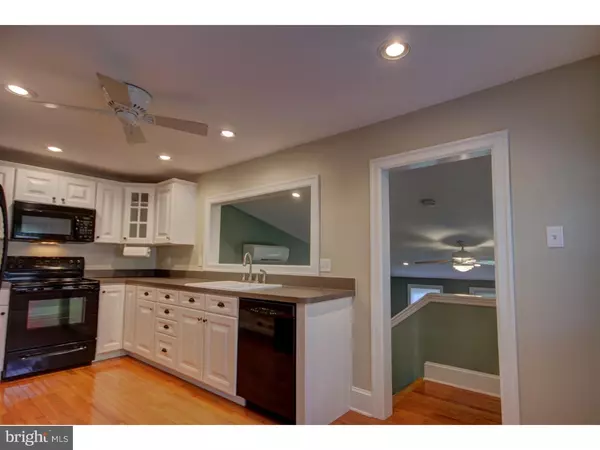$236,000
$235,000
0.4%For more information regarding the value of a property, please contact us for a free consultation.
3 Beds
2 Baths
1,592 SqFt
SOLD DATE : 06/13/2016
Key Details
Sold Price $236,000
Property Type Single Family Home
Sub Type Twin/Semi-Detached
Listing Status Sold
Purchase Type For Sale
Square Footage 1,592 sqft
Price per Sqft $148
Subdivision West Ward
MLS Listing ID 1002422668
Sold Date 06/13/16
Style Colonial
Bedrooms 3
Full Baths 1
Half Baths 1
HOA Y/N N
Abv Grd Liv Area 1,592
Originating Board TREND
Year Built 1900
Annual Tax Amount $2,868
Tax Year 2016
Lot Size 5,470 Sqft
Acres 0.13
Lot Dimensions 41
Property Description
Prepared to be wowed! This historic brick twin in the heart of Lansdale has been expanded and upgraded to meet the needs of today's living! Beautifully kept and move-in ready. Central air, too!! Outside you'll find a covered front porch - completely redone and so relaxing. Porch and roof both new in 2011. Newer windows, too! A side yard with BBQ patio is fenced, along with the large and level rear yard. Spacious storage shed, plus off-street paved parking for two! Inside you'll find spacious living and dining rooms, a modern, well-appointed kitchen and a half bath on the main floor. There is also a huge step-down family room with soaring ceilings, a gas-burning stove and laundry. Basement with brand-new sump pump is perfect for storage. Two good-sized bedrooms on the second floor, along with a nicely remodeled bath with in-floor heating, and a wonderful master retreat on the third floor. This home has it all, and is a great value for the area. Walking distance to Whites Road Park, the train station, and all of the shops and restaurants in town. Don't let this one pass you by!
Location
State PA
County Montgomery
Area Lansdale Boro (10611)
Zoning RC
Direction Southeast
Rooms
Other Rooms Living Room, Dining Room, Primary Bedroom, Bedroom 2, Kitchen, Family Room, Bedroom 1
Basement Full, Unfinished
Interior
Interior Features Ceiling Fan(s), Kitchen - Eat-In
Hot Water Natural Gas
Heating Oil, Electric, Heat Pump - Electric BackUp, Forced Air
Cooling Central A/C
Flooring Wood, Fully Carpeted, Tile/Brick
Fireplaces Number 1
Fireplaces Type Gas/Propane
Equipment Built-In Range, Oven - Self Cleaning, Dishwasher, Disposal, Built-In Microwave
Fireplace Y
Appliance Built-In Range, Oven - Self Cleaning, Dishwasher, Disposal, Built-In Microwave
Heat Source Oil, Electric
Laundry Main Floor
Exterior
Exterior Feature Deck(s), Porch(es)
Fence Other
Utilities Available Cable TV
Water Access N
Roof Type Pitched,Shingle
Accessibility None
Porch Deck(s), Porch(es)
Garage N
Building
Lot Description Level, Front Yard, Rear Yard, SideYard(s)
Story 3+
Sewer Public Sewer
Water Public
Architectural Style Colonial
Level or Stories 3+
Additional Building Above Grade
Structure Type Cathedral Ceilings
New Construction N
Schools
Elementary Schools York Avenue
Middle Schools Penndale
High Schools North Penn Senior
School District North Penn
Others
Senior Community No
Tax ID 11-00-07260-001
Ownership Fee Simple
Security Features Security System
Acceptable Financing Conventional, VA, FHA 203(b)
Listing Terms Conventional, VA, FHA 203(b)
Financing Conventional,VA,FHA 203(b)
Read Less Info
Want to know what your home might be worth? Contact us for a FREE valuation!

Our team is ready to help you sell your home for the highest possible price ASAP

Bought with Melinda K Haggerty • Keller Williams Real Estate-Blue Bell
GET MORE INFORMATION

Agent | License ID: 0787303
129 CHESTER AVE., MOORESTOWN, Jersey, 08057, United States







