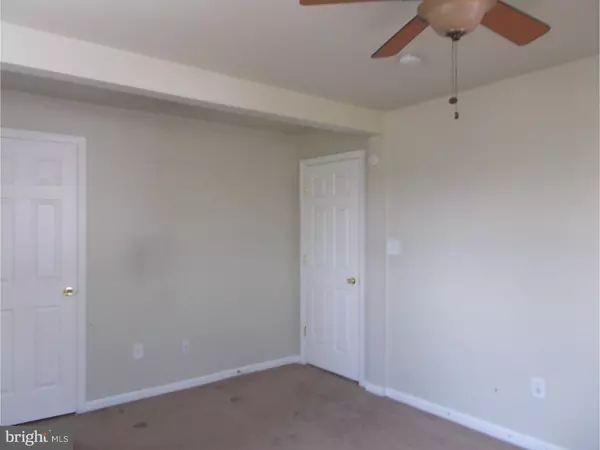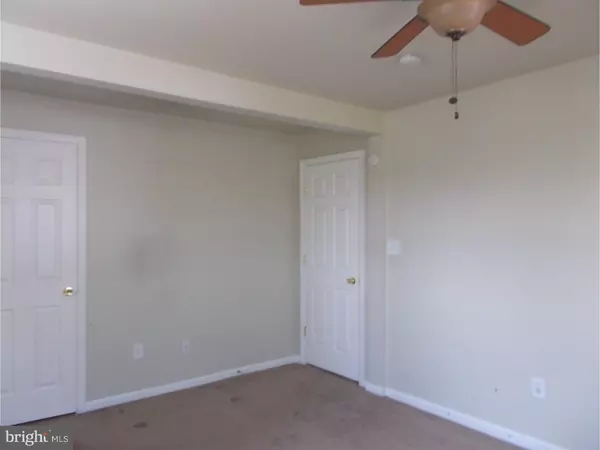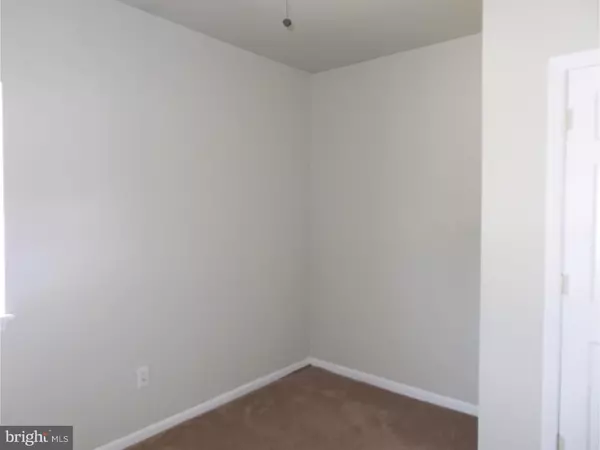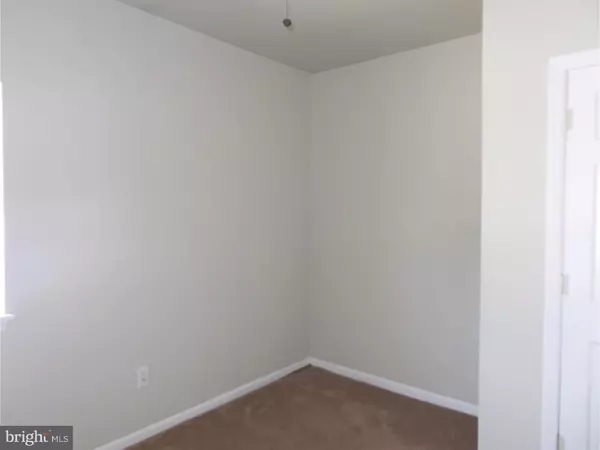Bought with Brian W Ziegenfuss • RE/MAX Connection Realtors
$74,900
$74,900
For more information regarding the value of a property, please contact us for a free consultation.
3 Beds
1 Bath
946 SqFt
SOLD DATE : 09/02/2016
Key Details
Sold Price $74,900
Property Type Single Family Home
Sub Type Detached
Listing Status Sold
Purchase Type For Sale
Square Footage 946 sqft
Price per Sqft $79
Subdivision None Available
MLS Listing ID 1002431490
Sold Date 09/02/16
Style Ranch/Rambler
Bedrooms 3
Full Baths 1
HOA Y/N N
Abv Grd Liv Area 946
Year Built 1950
Annual Tax Amount $4,134
Tax Year 2015
Lot Size 6,360 Sqft
Acres 0.15
Lot Dimensions 40X159
Property Sub-Type Detached
Source TREND
Property Description
Cozy ranch home in Gibbstown features 3 bedrooms, 1 full bath and full basement is great for the first time homeowner or one looking to downsize. Convenient location close to major roadways and an easy trip to Philadelphia and local bridges. This is a Fannie Mae HomePath property.
Location
State NJ
County Gloucester
Area Greenwich Twp (20807)
Zoning RESID
Rooms
Other Rooms Living Room, Dining Room, Primary Bedroom, Bedroom 2, Kitchen, Bedroom 1, Laundry
Basement Full
Interior
Interior Features Kitchen - Eat-In
Hot Water Natural Gas
Heating Gas, Forced Air
Cooling Central A/C
Fireplace N
Heat Source Natural Gas
Laundry Basement
Exterior
Exterior Feature Patio(s), Porch(es)
Water Access N
Roof Type Pitched,Shingle
Accessibility None
Porch Patio(s), Porch(es)
Garage N
Building
Story 1
Above Ground Finished SqFt 946
Sewer Public Sewer
Water Public
Architectural Style Ranch/Rambler
Level or Stories 1
Additional Building Above Grade
New Construction N
Schools
High Schools Paulsboro
School District Paulsboro Public Schools
Others
Senior Community No
Tax ID 07-00176-00012
Ownership Fee Simple
SqFt Source 946
Special Listing Condition REO (Real Estate Owned)
Read Less Info
Want to know what your home might be worth? Contact us for a FREE valuation!

Our team is ready to help you sell your home for the highest possible price ASAP

GET MORE INFORMATION

Agent | License ID: 0787303
129 CHESTER AVE., MOORESTOWN, Jersey, 08057, United States







