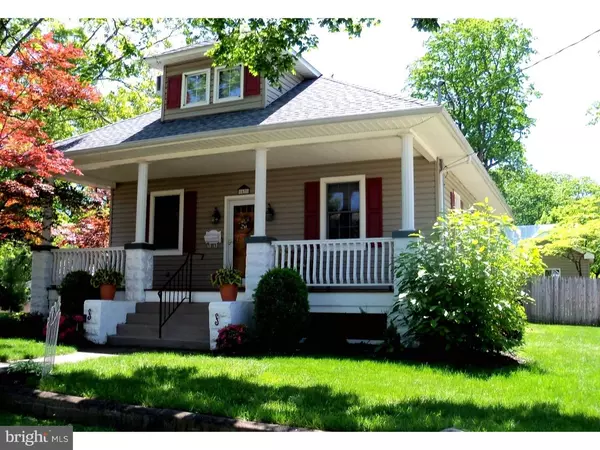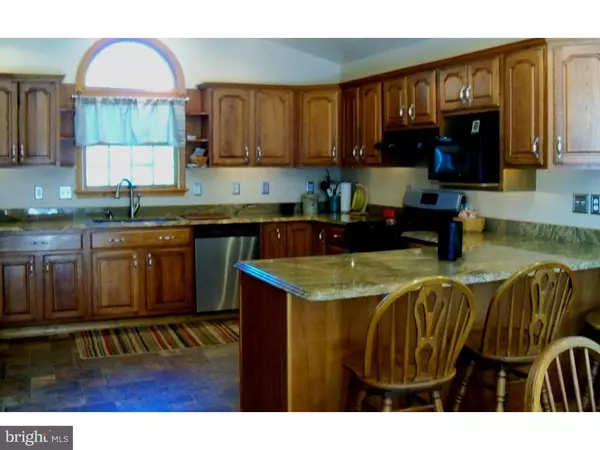$279,000
$279,000
For more information regarding the value of a property, please contact us for a free consultation.
4 Beds
3 Baths
2,148 SqFt
SOLD DATE : 09/22/2016
Key Details
Sold Price $279,000
Property Type Single Family Home
Sub Type Detached
Listing Status Sold
Purchase Type For Sale
Square Footage 2,148 sqft
Price per Sqft $129
Subdivision None Available
MLS Listing ID 1002438412
Sold Date 09/22/16
Style Bungalow
Bedrooms 4
Full Baths 1
Half Baths 2
HOA Y/N N
Abv Grd Liv Area 2,148
Originating Board TREND
Year Built 1920
Annual Tax Amount $8,589
Tax Year 2015
Lot Size 8,000 Sqft
Acres 0.18
Lot Dimensions 50X160
Property Description
WOW WHAT A FIND, this absolutely amazing Cape Cod has it all. As you drive up you will fall in love with newly refinished front porch and will be awed by the size of this home as you walk around to the back to your own little piece of paradise. From front to back the entire yard is masterfully manicured with lush landscape and brick pavers. The over sized deck wraps around to the in ground pool and cabana area, for all your summer barbeques or lazy days by the pool. As you enter the backdoor you step into the familyroom, with new hard wood floors and amazing natural light, directly off the familyroom is the laundry room with separate 1/2 bath all newly remodeled with ample storage and fixtures. The kitchen will WOW you, 14x33 in size, with granite counter tops, stainless steel appliances, a tremendous amount of oak cabinets, counter space and food pantry, eating island and separate dinning area that is complete with wood burning stove in the corner for cozy winter time meal. From there you step up into the dining room, also with newer hardwood floors that lead into the extremely spacious living room with bay window and coat closet, and small entrance way from the front door. Off the living room are 2 bedrooms and newly remodeled full bath all with spacious closets ( A door separates the bedroom area for privacy). A 3rd bedroom is on the 2nd floor with over sized walk in closet and bathroom. The basement is finished with 3 rooms (one of which is the 4th bedroom) and separate walk out, could easily be converted to an in-law suite. The basement was just fitted with French drain and sump pump, there is also a separate utility room. This home is complete with central air, newer roof, vinyl siding, replacement windows thru out, 2 car garage with finished walk up attic area and has a separate alarm system from the house alarm. And all this is nestled on almost a 1/2 an acre lot!!! It's everything and so much more! DON'T LET THIS ONE PASS YOU BY, it's a one of kind.
Location
State NJ
County Gloucester
Area Pitman Boro (20815)
Zoning RES
Rooms
Other Rooms Living Room, Dining Room, Master Bedroom, Bedroom 2, Bedroom 3, Kitchen, Family Room, Bedroom 1, Laundry, Other
Basement Full, Outside Entrance, Drainage System, Fully Finished
Interior
Interior Features Kitchen - Island, Butlers Pantry, CeilngFan(s), Wood Stove, Kitchen - Eat-In
Hot Water Natural Gas
Heating Gas
Cooling Central A/C
Equipment Dishwasher, Disposal
Fireplace N
Appliance Dishwasher, Disposal
Heat Source Natural Gas
Laundry Main Floor
Exterior
Garage Spaces 5.0
Pool In Ground
Water Access N
Accessibility None
Total Parking Spaces 5
Garage Y
Building
Lot Description Corner
Story 2
Sewer Public Sewer
Water Public
Architectural Style Bungalow
Level or Stories 2
Additional Building Above Grade
New Construction N
Schools
Elementary Schools Elwood Kindle
Middle Schools Pitman
High Schools Pitman
School District Pitman Boro Public Schools
Others
Senior Community No
Tax ID 15-00061-00010
Ownership Fee Simple
Security Features Security System
Read Less Info
Want to know what your home might be worth? Contact us for a FREE valuation!

Our team is ready to help you sell your home for the highest possible price ASAP

Bought with Linda J Adams • BHHS Fox & Roach - Haddonfield
GET MORE INFORMATION

Agent | License ID: 0787303
129 CHESTER AVE., MOORESTOWN, Jersey, 08057, United States







