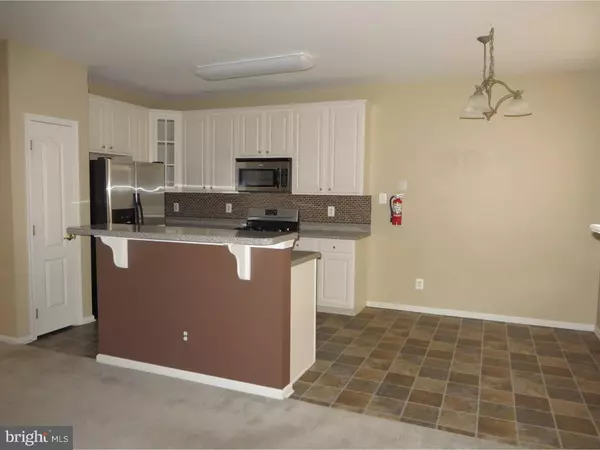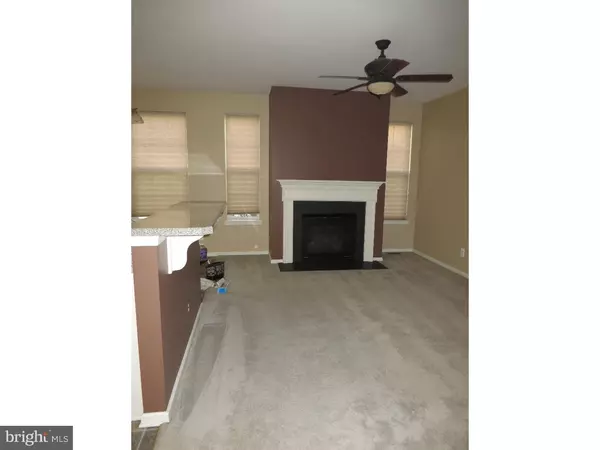$215,000
$229,000
6.1%For more information regarding the value of a property, please contact us for a free consultation.
3 Beds
3 Baths
2,440 SqFt
SOLD DATE : 01/12/2017
Key Details
Sold Price $215,000
Property Type Townhouse
Sub Type Interior Row/Townhouse
Listing Status Sold
Purchase Type For Sale
Square Footage 2,440 sqft
Price per Sqft $88
Subdivision Oakridge
MLS Listing ID 1002449750
Sold Date 01/12/17
Style Traditional
Bedrooms 3
Full Baths 2
Half Baths 1
HOA Fees $80/mo
HOA Y/N Y
Abv Grd Liv Area 2,440
Originating Board TREND
Year Built 2007
Annual Tax Amount $6,200
Tax Year 2016
Lot Size 2,200 Sqft
Acres 0.05
Lot Dimensions 22X100
Property Description
Showings for Backup offers A spacious three story townhouse on a quiet cul-de-sac. This 2300 square foot house featuring an open floor plan is ready for you immediately. The first floor boasts an entertainment room that can be used as a gym, playroom, office, or man cave. The sliding glass door brings you to a beautiful back yard with an extended patio and vegetable garden. The second floor includes a living room-dining room combo just right fir entertaining. An open eat-in kitchen features 42" upgraded cabinets and stainless steel appliances, and an island for more entertaining space. Open to the kitchen is a cozy family room with a gas fireplace and upgraded mantel. A half bath is conviently located on the second floor as well. The third floor has three bedrooms and two full baths. The master bedroom features a large walk in closet, an-suite bath featuring upgraded finishes such as tall marble countertops, double sinks, ceramic tile and jetted shower. The other two bedrooms are quite large compared to other townhomes nearby. Extras include: hardwood flooring, crown molding, one car garage with extended driveway that can accommodate TWO full sized vehicles, an extra storage room, two community playgrounds nearby, and much more. Close to major shopping centers and bridges to Philadelphia, and just minutes to routes 295 and 42. See this one today!!
Location
State NJ
County Gloucester
Area East Greenwich Twp (20803)
Zoning RES
Rooms
Other Rooms Living Room, Dining Room, Primary Bedroom, Bedroom 2, Kitchen, Family Room, Bedroom 1, Laundry, Other
Interior
Interior Features Primary Bath(s), Kitchen - Island, Ceiling Fan(s), Stall Shower, Kitchen - Eat-In
Hot Water Natural Gas
Heating Gas
Cooling Central A/C
Flooring Wood, Fully Carpeted, Tile/Brick
Fireplaces Number 1
Fireplaces Type Gas/Propane
Equipment Disposal
Fireplace Y
Window Features Energy Efficient
Appliance Disposal
Heat Source Natural Gas
Laundry Upper Floor
Exterior
Exterior Feature Patio(s)
Garage Garage Door Opener
Garage Spaces 3.0
Utilities Available Cable TV
Waterfront N
Water Access N
Roof Type Shingle
Accessibility None
Porch Patio(s)
Attached Garage 1
Total Parking Spaces 3
Garage Y
Building
Story 3+
Sewer Public Sewer
Water Public
Architectural Style Traditional
Level or Stories 3+
Additional Building Above Grade
New Construction N
Schools
High Schools Kingsway Regional
School District Kingsway Regional High
Others
HOA Fee Include Common Area Maintenance,Lawn Maintenance,Snow Removal
Senior Community No
Tax ID 03-01402 03-00014
Ownership Fee Simple
Read Less Info
Want to know what your home might be worth? Contact us for a FREE valuation!

Our team is ready to help you sell your home for the highest possible price ASAP

Bought with Sandra Quigley • BHHS Fox & Roach-Washington-Gloucester
GET MORE INFORMATION

Agent | License ID: 0787303
129 CHESTER AVE., MOORESTOWN, Jersey, 08057, United States







