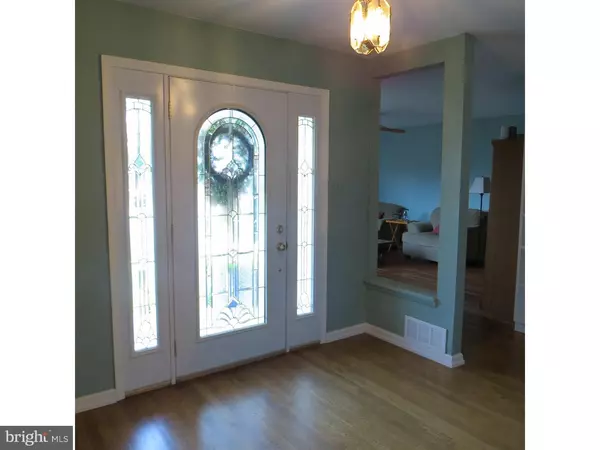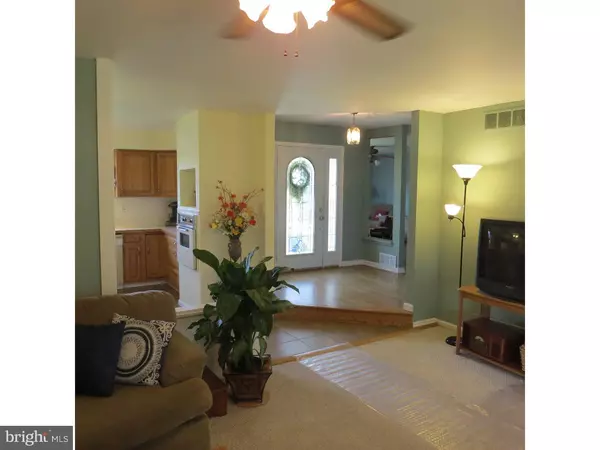$200,000
$214,900
6.9%For more information regarding the value of a property, please contact us for a free consultation.
3 Beds
2 Baths
1,762 SqFt
SOLD DATE : 09/21/2016
Key Details
Sold Price $200,000
Property Type Single Family Home
Sub Type Detached
Listing Status Sold
Purchase Type For Sale
Square Footage 1,762 sqft
Price per Sqft $113
Subdivision Glen Lakes Estate
MLS Listing ID 1002459996
Sold Date 09/21/16
Style Ranch/Rambler
Bedrooms 3
Full Baths 2
HOA Y/N N
Abv Grd Liv Area 1,762
Originating Board TREND
Year Built 1960
Annual Tax Amount $7,082
Tax Year 2015
Lot Size 0.279 Acres
Acres 0.28
Lot Dimensions 0X0
Property Description
A simply delightful rancher; so welcoming and interesting in design. Outside you will enjoy the wonderful curb appeal, beautiful landscaping professionally maintained, rear yard with the covered patio and outside patio, garden areas, sitting areas and open lawn. As you enter through the welcoming foyer, you'll appreciate the open design of this custom ranch style home. The Eat-In kitchen is the perfect place to prepare meals, offers gracious style and plenty of storage. The adjacent Family Room is highlighted by a custom stone fireplace, although built for wood, has been conveniently converted to gas. Imagine cozy evenings there in the upcoming fall season. The front living room can also be used as a large dining room if desired. The spacious room offers a plethora of light and space. Gorgeous and rich hardwood flooring highlight the floor plan. The bedrooms are spacious and closets are organized...wonderful qualities for every day living. The partially finished basement offers wonderful space for extra living rooms, den/study or craft areas. In addition there is ample storage and a workshop area. You'll appreciate the laundry room, oversized 1-Car attached garage and utility area, and generous off street parking. Enjoy the nicely positioned corner lot, the convenience of local shopping, schools, parks, Rowan University and so much more. Be sure to put this wonderful home on your 'must see' list.
Location
State NJ
County Gloucester
Area Glassboro Boro (20806)
Zoning R1
Rooms
Other Rooms Living Room, Dining Room, Primary Bedroom, Bedroom 2, Kitchen, Family Room, Bedroom 1, Laundry, Other, Attic
Basement Full
Interior
Interior Features Ceiling Fan(s), Stall Shower, Kitchen - Eat-In
Hot Water Natural Gas
Heating Gas
Cooling Central A/C
Flooring Wood, Fully Carpeted, Vinyl, Tile/Brick
Fireplaces Number 1
Fireplaces Type Stone
Equipment Oven - Wall, Dishwasher, Disposal
Fireplace Y
Appliance Oven - Wall, Dishwasher, Disposal
Heat Source Natural Gas
Laundry Main Floor
Exterior
Exterior Feature Patio(s)
Garage Spaces 4.0
Fence Other
Utilities Available Cable TV
Water Access N
Roof Type Shingle
Accessibility None
Porch Patio(s)
Attached Garage 1
Total Parking Spaces 4
Garage Y
Building
Lot Description Corner
Story 1
Sewer Public Sewer
Water Public
Architectural Style Ranch/Rambler
Level or Stories 1
Additional Building Above Grade
New Construction N
Schools
Middle Schools Glassboro
High Schools Glassboro
School District Glassboro Public Schools
Others
Senior Community No
Tax ID 06-00392-00005 03
Ownership Fee Simple
Read Less Info
Want to know what your home might be worth? Contact us for a FREE valuation!

Our team is ready to help you sell your home for the highest possible price ASAP

Bought with Beth Gonyea • BHHS Fox & Roach-Moorestown
GET MORE INFORMATION
Agent | License ID: 0787303
129 CHESTER AVE., MOORESTOWN, Jersey, 08057, United States







