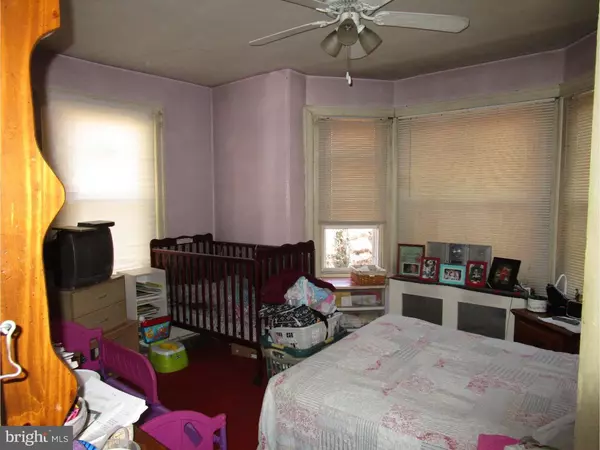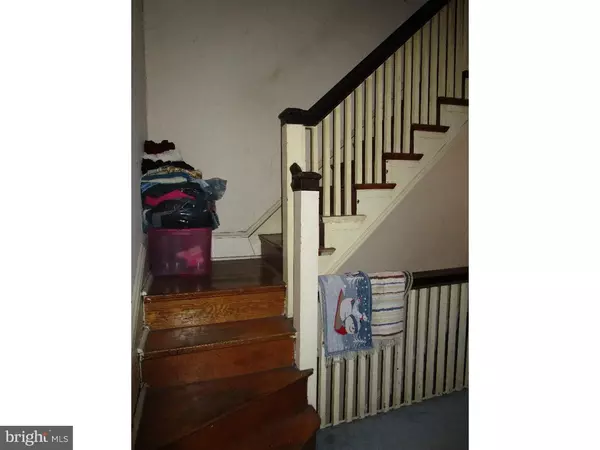$185,000
$200,000
7.5%For more information regarding the value of a property, please contact us for a free consultation.
6 Beds
2 Baths
2,090 SqFt
SOLD DATE : 11/28/2016
Key Details
Sold Price $185,000
Property Type Single Family Home
Sub Type Twin/Semi-Detached
Listing Status Sold
Purchase Type For Sale
Square Footage 2,090 sqft
Price per Sqft $88
Subdivision Overbrook Farms
MLS Listing ID 1002465540
Sold Date 11/28/16
Style Tudor
Bedrooms 6
Full Baths 2
HOA Y/N N
Abv Grd Liv Area 2,090
Originating Board TREND
Year Built 1925
Annual Tax Amount $2,856
Tax Year 2016
Lot Size 4,303 Sqft
Acres 0.1
Lot Dimensions 28X154
Property Description
2045 N. 63rd Street - - THIS is the perfect house for you to invest yourself into! It is what every Investor Guru tells you to look for - the house that needs some Love in the best neighborhood! - - Are you looking for your next property investment? Want a great address you can call your own? Are you looking for an "As-Is" property - with and As-Is price? Then 2045 is for YOU! A Grand Tudor-Revival style twin, Three Stories of Possibilities for you. Wide Green Lawns greet you on this Tree-Lined, calm Shaded lane. An Open porch leads you to a screened mud room, and into the main floor. Large windows brighten every room, top to bottom - you can explore the space up the classic turned central stair. A formal dining room with corner built-in display shelving, LARGE kitchen space with laundry hookups, and a FULL Finished Basement are great features for your living style. 2045 also has a VERY Large rear yard. Upstairs are all of the bedrooms and bathrooms, ready for your upgrades and personal choices. Classic impossible-to-replace Clawfoot Bathtubs come with the house - isn't that great!? Properties that have been renewed and rehabbed in this neighborhood have fetched VERY handsome retail results - THIS is YOUR next labor of love!
Location
State PA
County Philadelphia
Area 19151 (19151)
Zoning RSA3
Rooms
Other Rooms Living Room, Dining Room, Primary Bedroom, Bedroom 2, Bedroom 3, Kitchen, Family Room, Bedroom 1
Basement Full
Interior
Interior Features Kitchen - Eat-In
Hot Water Natural Gas
Heating Other, Hot Water, Radiator
Cooling None
Flooring Wood, Fully Carpeted
Fireplaces Number 1
Fireplaces Type Brick
Fireplace Y
Window Features Replacement
Heat Source Other
Laundry Main Floor
Exterior
Exterior Feature Patio(s), Porch(es)
Water Access N
Accessibility None
Porch Patio(s), Porch(es)
Garage N
Building
Lot Description Front Yard, Rear Yard, SideYard(s)
Story 3+
Sewer Public Sewer
Water Public
Architectural Style Tudor
Level or Stories 3+
Additional Building Above Grade
New Construction N
Schools
School District The School District Of Philadelphia
Others
Senior Community No
Tax ID 342367900
Ownership Fee Simple
Read Less Info
Want to know what your home might be worth? Contact us for a FREE valuation!

Our team is ready to help you sell your home for the highest possible price ASAP

Bought with Gary Segal • Dan Realty
GET MORE INFORMATION

Agent | License ID: 0787303
129 CHESTER AVE., MOORESTOWN, Jersey, 08057, United States







