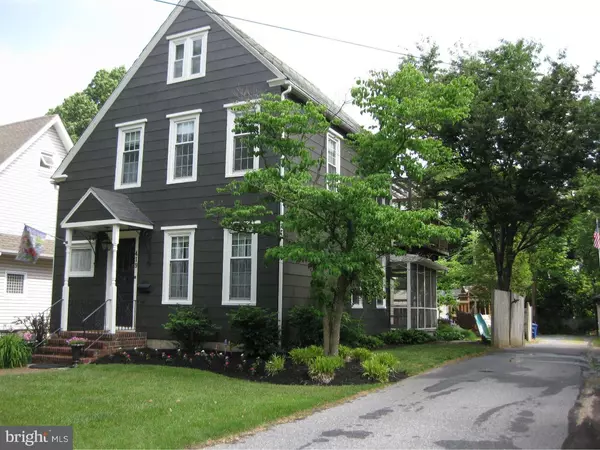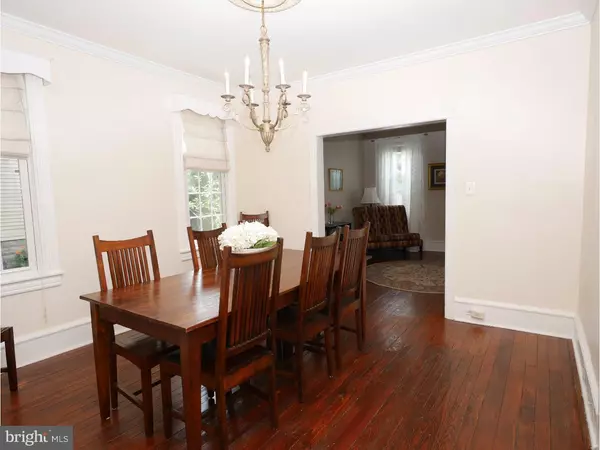$300,000
$314,900
4.7%For more information regarding the value of a property, please contact us for a free consultation.
4 Beds
3 Baths
2,032 SqFt
SOLD DATE : 11/30/2016
Key Details
Sold Price $300,000
Property Type Single Family Home
Sub Type Detached
Listing Status Sold
Purchase Type For Sale
Square Footage 2,032 sqft
Price per Sqft $147
Subdivision Town Center
MLS Listing ID 1002477226
Sold Date 11/30/16
Style Traditional,Victorian
Bedrooms 4
Full Baths 3
HOA Y/N N
Abv Grd Liv Area 2,032
Originating Board TREND
Year Built 1885
Annual Tax Amount $6,830
Tax Year 2016
Lot Size 7,750 Sqft
Acres 0.18
Lot Dimensions 50X155
Property Description
Beautifully Expanded with Wonderful Charm-Enhancing updates. If you love historic homes but demand the sensibilities and conveniences of a modern house, look no further! The improvements and updates are extensive, so here's a sampling of what you will find: a 2010 Master Suite addition with Master Sitting Room & Balcony, updated Kitchen with Stainless Steel appliance package including a High-End 5-Burner Dual-Fuel Stove, fridge & DW, Updated Bathrooms, Replacement Windows, New High-Efficiency AC/HVAC just converted from oil, New Hot-Water Heater, New 200amp Electrical Service, Newly Blown Insulation, Basement Playroom or Hobby Room, Workshop, Laundry, Recently Painted inside and out with great color selections and more. A first floor den could also be used as a bedroom suite with its own full bath. Charming 3rd floor guests suite with its own full bath could also double as a huge home office. Beautiful original wide-planked Hardwood Floors, High Ceilings, French doors, two decks, a lovely screened porch, a 2-car detached garage, an additional parking pad convenient to the kitchen . . . and tremendous storage in basement and attic, all make this a truly special "find". Imagine entertaining & relaxing this holiday season in this very special Riverton treasure!
Location
State NJ
County Burlington
Area Riverton Boro (20331)
Zoning RES
Rooms
Other Rooms Living Room, Dining Room, Primary Bedroom, Bedroom 2, Bedroom 3, Kitchen, Family Room, Bedroom 1, Laundry, Other, Attic
Basement Full
Interior
Interior Features Butlers Pantry, Dining Area
Hot Water Natural Gas
Heating Gas, Forced Air
Cooling Central A/C
Flooring Wood, Fully Carpeted, Tile/Brick
Equipment Built-In Range, Dishwasher
Fireplace N
Window Features Replacement
Appliance Built-In Range, Dishwasher
Heat Source Natural Gas
Laundry Basement
Exterior
Exterior Feature Deck(s), Porch(es), Balcony
Garage Spaces 5.0
Fence Other
Utilities Available Cable TV
Waterfront N
Water Access N
Roof Type Pitched
Accessibility None
Porch Deck(s), Porch(es), Balcony
Total Parking Spaces 5
Garage Y
Building
Lot Description Level, Front Yard, Rear Yard
Story 3+
Sewer Public Sewer
Water Public
Architectural Style Traditional, Victorian
Level or Stories 3+
Additional Building Above Grade
Structure Type 9'+ Ceilings
New Construction N
Schools
School District Palmyra Borough Public Schools
Others
Senior Community No
Tax ID 31-00701-00025
Ownership Fee Simple
Read Less Info
Want to know what your home might be worth? Contact us for a FREE valuation!

Our team is ready to help you sell your home for the highest possible price ASAP

Bought with Robert J Millaway • RE/MAX Preferred - Cherry Hill
GET MORE INFORMATION

Agent | License ID: 0787303
129 CHESTER AVE., MOORESTOWN, Jersey, 08057, United States







