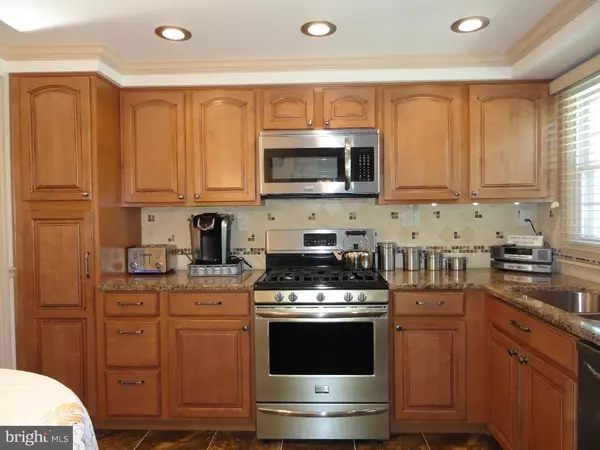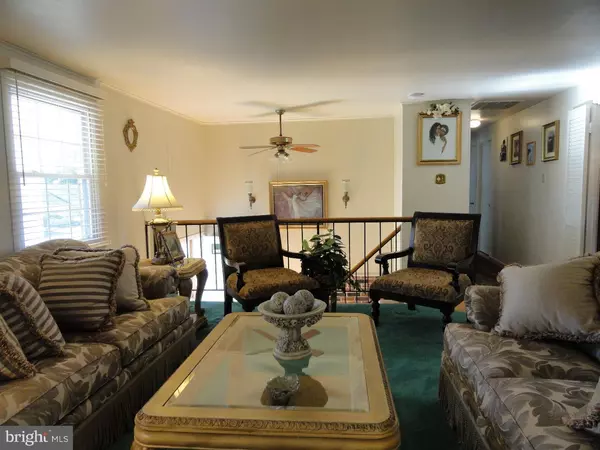$164,000
$169,000
3.0%For more information regarding the value of a property, please contact us for a free consultation.
4 Beds
2 Baths
1,888 SqFt
SOLD DATE : 12/16/2016
Key Details
Sold Price $164,000
Property Type Single Family Home
Sub Type Detached
Listing Status Sold
Purchase Type For Sale
Square Footage 1,888 sqft
Price per Sqft $86
Subdivision Garfield East
MLS Listing ID 1002478324
Sold Date 12/16/16
Style Ranch/Rambler,Split Level
Bedrooms 4
Full Baths 2
HOA Y/N N
Abv Grd Liv Area 1,888
Originating Board TREND
Year Built 1967
Annual Tax Amount $6,202
Tax Year 2016
Lot Size 7,000 Sqft
Acres 0.16
Lot Dimensions 70X100
Property Description
This beautiful 4 Bedroom, 2 Full bath Split Level home has many new features including new kitchen (2012), Roof (2008), Windows (2010), Bathroom (2014). Enter in foyer with hardwood floors. A few steps up takes you to an open floor plan with the large living room and dining room. The adjacent kitchen has new stainless steel appliances, granite counter, new floor, maple cabinets, Frigidaire gallery appliances, ceramic tile back splash, double sink, recessed lights and crown molding and still large enough for dinette table. Down the hall find 3 bedrooms, including master bedroom with hardwood flooring, ceiling fan and door leading to full bath. The 2nd bedroom also has hardwood flooring and ceiling fan. The 3rd bedroom is currently being used as a very large walk in closet! Take a walk back down a few stairs to find the tremendous family room with a beautiful brick wall gas fireplace, beam ceiling and built-in gas space heater. The family room has a slider door to rear yard. Next to the family room is a 4th bedroom, laundry closet, access to garage and a new full bath. /There is a working stove and working sink in the garage and another door leading to rear yard. There are 2 sheds in the back yard. Whole house fan, alarm system and beautiful yard complete this Garfield East beauty of a home
Location
State NJ
County Burlington
Area Willingboro Twp (20338)
Zoning RES
Rooms
Other Rooms Living Room, Dining Room, Primary Bedroom, Bedroom 2, Bedroom 3, Kitchen, Family Room, Bedroom 1, In-Law/auPair/Suite
Interior
Interior Features Ceiling Fan(s), Attic/House Fan, Exposed Beams, Kitchen - Eat-In
Hot Water Natural Gas
Heating Gas, Forced Air
Cooling Central A/C
Flooring Wood, Fully Carpeted
Fireplaces Number 1
Fireplaces Type Brick, Gas/Propane
Equipment Dishwasher
Fireplace Y
Appliance Dishwasher
Heat Source Natural Gas
Laundry Lower Floor
Exterior
Garage Spaces 3.0
Water Access N
Roof Type Pitched
Accessibility None
Attached Garage 1
Total Parking Spaces 3
Garage Y
Building
Story Other
Sewer Public Sewer
Water Public
Architectural Style Ranch/Rambler, Split Level
Level or Stories Other
Additional Building Above Grade
New Construction N
Schools
School District Willingboro Township Public Schools
Others
Senior Community No
Tax ID 38-00829-00017
Ownership Fee Simple
Security Features Security System
Acceptable Financing Conventional, VA, FHA 203(b)
Listing Terms Conventional, VA, FHA 203(b)
Financing Conventional,VA,FHA 203(b)
Read Less Info
Want to know what your home might be worth? Contact us for a FREE valuation!

Our team is ready to help you sell your home for the highest possible price ASAP

Bought with Lillian Fowler • Keller Williams Realty - Moorestown
GET MORE INFORMATION

Agent | License ID: 0787303
129 CHESTER AVE., MOORESTOWN, Jersey, 08057, United States







