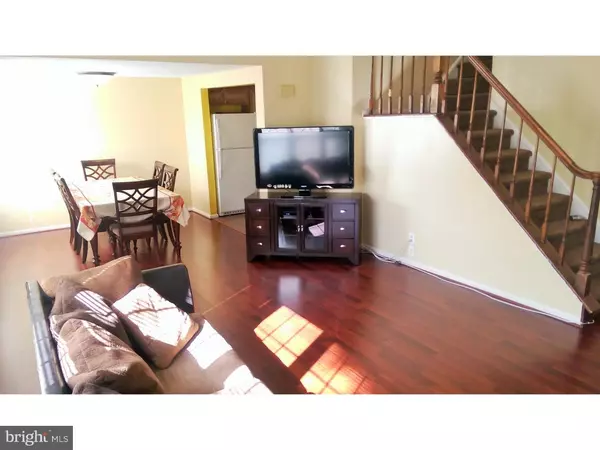$220,000
$222,000
0.9%For more information regarding the value of a property, please contact us for a free consultation.
2,416 SqFt
SOLD DATE : 01/31/2017
Key Details
Sold Price $220,000
Property Type Multi-Family
Sub Type Interior Row/Townhouse
Listing Status Sold
Purchase Type For Sale
Square Footage 2,416 sqft
Price per Sqft $91
Subdivision Larchmont Estates
MLS Listing ID 1002483254
Sold Date 01/31/17
Style Other
HOA Y/N N
Abv Grd Liv Area 2,416
Originating Board TREND
Year Built 1980
Annual Tax Amount $5,037
Tax Year 2016
Lot Size 3,528 Sqft
Acres 0.08
Lot Dimensions 28X126
Property Description
You Won't Find a Better Investment than this and definitely at this price! Both units have been completely remodeled and have new everything in both units: windows, heat and a/c, kitchens and baths, all new flooring and paint. Live in one unit and let the other pay your mortgage, or, rent both and collect the money! Unit A (upper level) is a second and third floor unit with 3 bedrooms, 2.5 baths with large attic storage area. The baths have new tile surround, beautiful light fixtures, new vanities/sinks and tile flooring. The family room offers vaulted ceilings and the remodeled kitchen has a laundry room off to the side with new washer/dryer stackable units staying. The lower level is also a two story home with living room, dining room, kitchen and powder room on lower level and two bedrooms and full bath on the second floor. Both units have their own garages (or you can use both for yourself) and they are both very roomy. You really must see to appreciate. Both units typically rent quickly - owner has left lower level open so new owner has option to decide on use of property. Room Sizes UP: Lr 18x13, DR 10x9, Kt 12x9, MasterB 16x12, Br2 13x12, Br3 9x9. Room Sizes Lower: Lr 17x13, DR 10x10, Kt 12x8, MasterB 17x12, Br2 15x12.
Location
State NJ
County Burlington
Area Mount Laurel Twp (20324)
Zoning DUPLE
Rooms
Other Rooms Primary Bedroom
Interior
Interior Features Ceiling Fan(s)
Hot Water Electric
Heating Electric, Forced Air
Cooling Central A/C
Flooring Fully Carpeted, Vinyl, Tile/Brick
Fireplace N
Heat Source Electric
Laundry Washer In Unit
Exterior
Garage Spaces 7.0
Utilities Available Cable TV Available
Waterfront N
Water Access N
Roof Type Shingle
Accessibility None
Attached Garage 2
Total Parking Spaces 7
Garage Y
Building
Sewer Public Sewer
Water Public
Architectural Style Other
Additional Building Above Grade
New Construction N
Schools
High Schools Lenape
School District Lenape Regional High
Others
Tax ID 24-00303 02-00006
Ownership Fee Simple
Read Less Info
Want to know what your home might be worth? Contact us for a FREE valuation!

Our team is ready to help you sell your home for the highest possible price ASAP

Bought with Michael C Diggs • Keller Williams Realty - Moorestown
GET MORE INFORMATION

Agent | License ID: 0787303
129 CHESTER AVE., MOORESTOWN, Jersey, 08057, United States







