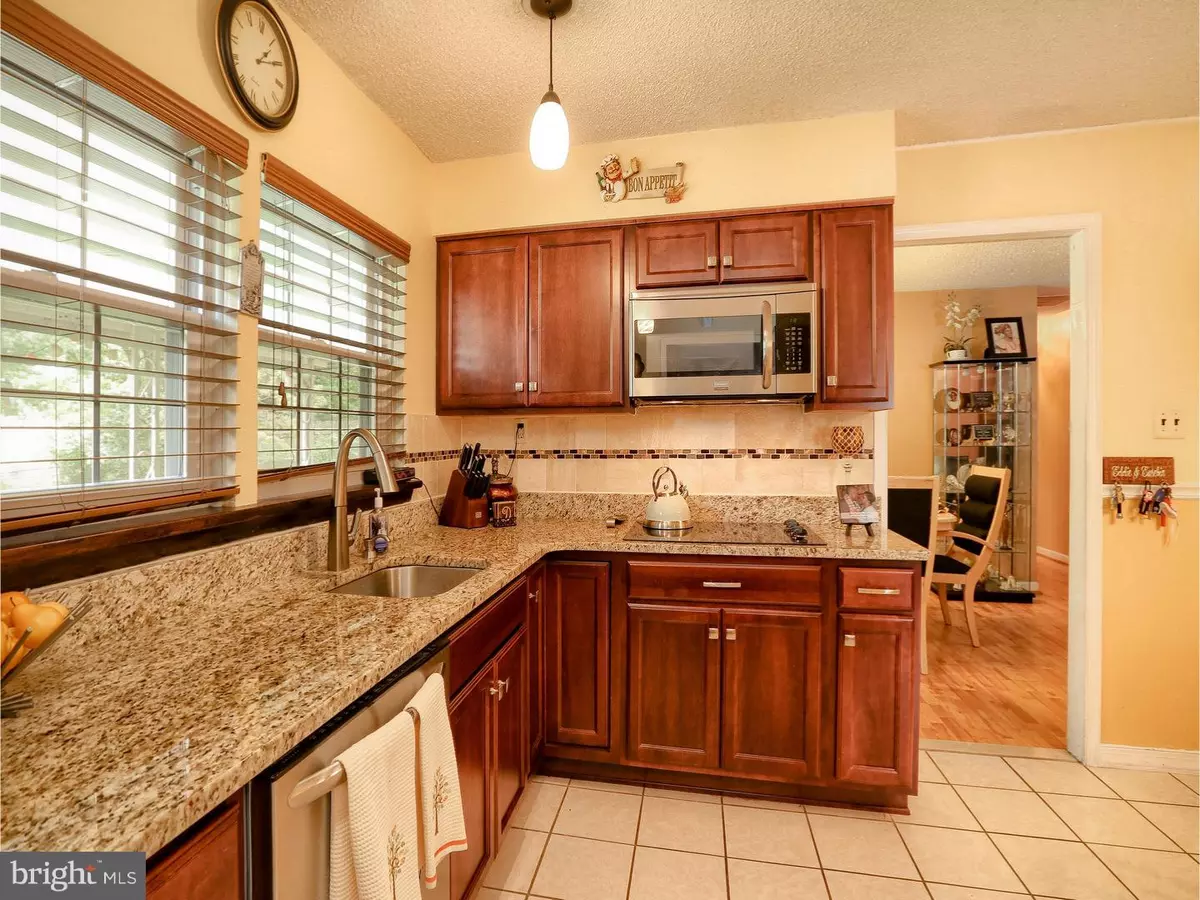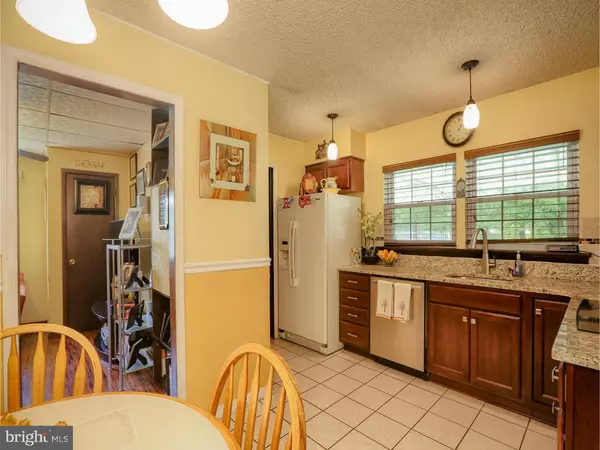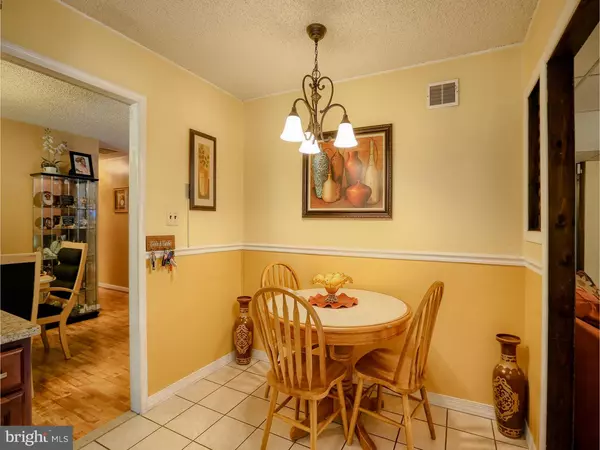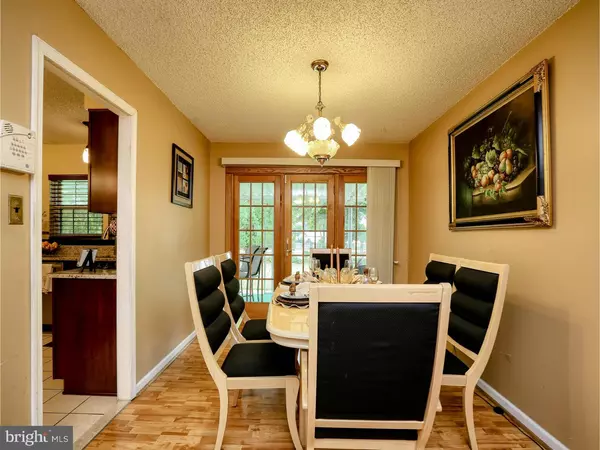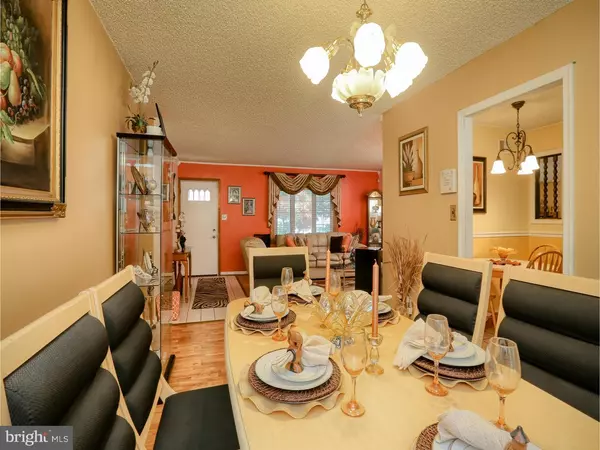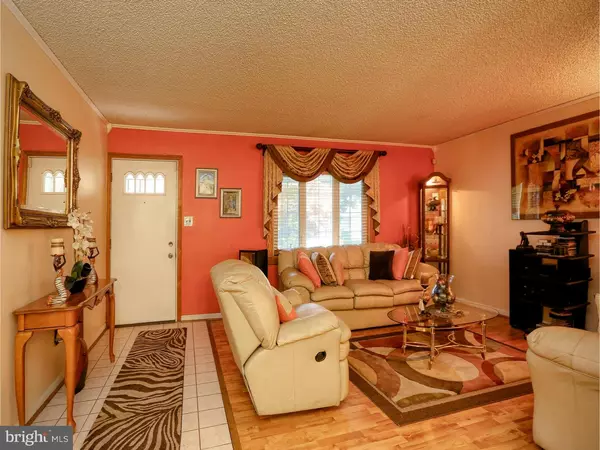$155,000
$155,000
For more information regarding the value of a property, please contact us for a free consultation.
3 Beds
2 Baths
1,540 SqFt
SOLD DATE : 12/01/2016
Key Details
Sold Price $155,000
Property Type Single Family Home
Sub Type Detached
Listing Status Sold
Purchase Type For Sale
Square Footage 1,540 sqft
Price per Sqft $100
Subdivision Garfield
MLS Listing ID 1002508008
Sold Date 12/01/16
Style Ranch/Rambler
Bedrooms 3
Full Baths 2
HOA Y/N N
Abv Grd Liv Area 1,540
Originating Board TREND
Year Built 1965
Annual Tax Amount $5,432
Tax Year 2016
Lot Size 6,500 Sqft
Acres 0.15
Lot Dimensions 65X100
Property Description
Calling all ranch lovers, downsizers and first time buyers! Welcome Home your search is over As you drive up you will notice the beautiful lush landscaping showing pride of ownership. The relaxing meditation flow continues as you step onto the stamped concrete front porch providing a calming atmosphere. Lets walk through the front door together, as you pause in the entryway you will quickly notice the beautiful laminated and ceramic flooring throughout your home and a nice flowing floor plan. To the left is your living room a large bay window gives you plenty of natural light and straight ahead is your dinning room with ample seating for a party of 6 plus. The dinning room is illuminated by the french doors leading into the large fenced-in backyard with a covered patio and storage shed. Lets check out the kitchen - Thanksgiving is quickly approaching and your guests would love to gather in this amazing eat-in-kitchen with ample counter space for preparing those delicious meals. Kitchen is updated with new cabinets, granite counter tops, newer range, newer wall oven and newer dish washer. Spacious laundry room with upper cabinets is conveniently located off the kitchen offering additional storage. The garage was nicely converted into additional living space which can be used as playroom, home office or just relaxing. Bathrooms are update with modern vanities and granite tops. 3 nice size bedrooms, and yes, master-bedroom with en-suite. Experience this home for yourself make an appointment today!
Location
State NJ
County Burlington
Area Willingboro Twp (20338)
Zoning RES
Rooms
Other Rooms Living Room, Dining Room, Primary Bedroom, Bedroom 2, Kitchen, Family Room, Bedroom 1, Laundry, Attic
Interior
Interior Features Primary Bath(s), Ceiling Fan(s), Kitchen - Eat-In
Hot Water Electric
Heating Gas, Forced Air
Cooling Central A/C
Flooring Tile/Brick
Equipment Oven - Wall, Oven - Self Cleaning, Dishwasher
Fireplace N
Window Features Replacement
Appliance Oven - Wall, Oven - Self Cleaning, Dishwasher
Heat Source Natural Gas
Laundry Main Floor
Exterior
Exterior Feature Patio(s), Porch(es)
Garage Spaces 3.0
Water Access N
Roof Type Pitched
Accessibility None
Porch Patio(s), Porch(es)
Total Parking Spaces 3
Garage N
Building
Story 1
Foundation Slab
Sewer Public Sewer
Water Public
Architectural Style Ranch/Rambler
Level or Stories 1
Additional Building Above Grade
New Construction N
Schools
Elementary Schools Garfield East
Middle Schools Memorial
High Schools Willingboro
School District Willingboro Township Public Schools
Others
Senior Community No
Tax ID 38-00721-00022
Ownership Fee Simple
Acceptable Financing Conventional, VA, FHA 203(b)
Listing Terms Conventional, VA, FHA 203(b)
Financing Conventional,VA,FHA 203(b)
Read Less Info
Want to know what your home might be worth? Contact us for a FREE valuation!

Our team is ready to help you sell your home for the highest possible price ASAP

Bought with Michele Jackson • Imani Realty & Associates
GET MORE INFORMATION

Agent | License ID: 0787303
129 CHESTER AVE., MOORESTOWN, Jersey, 08057, United States


