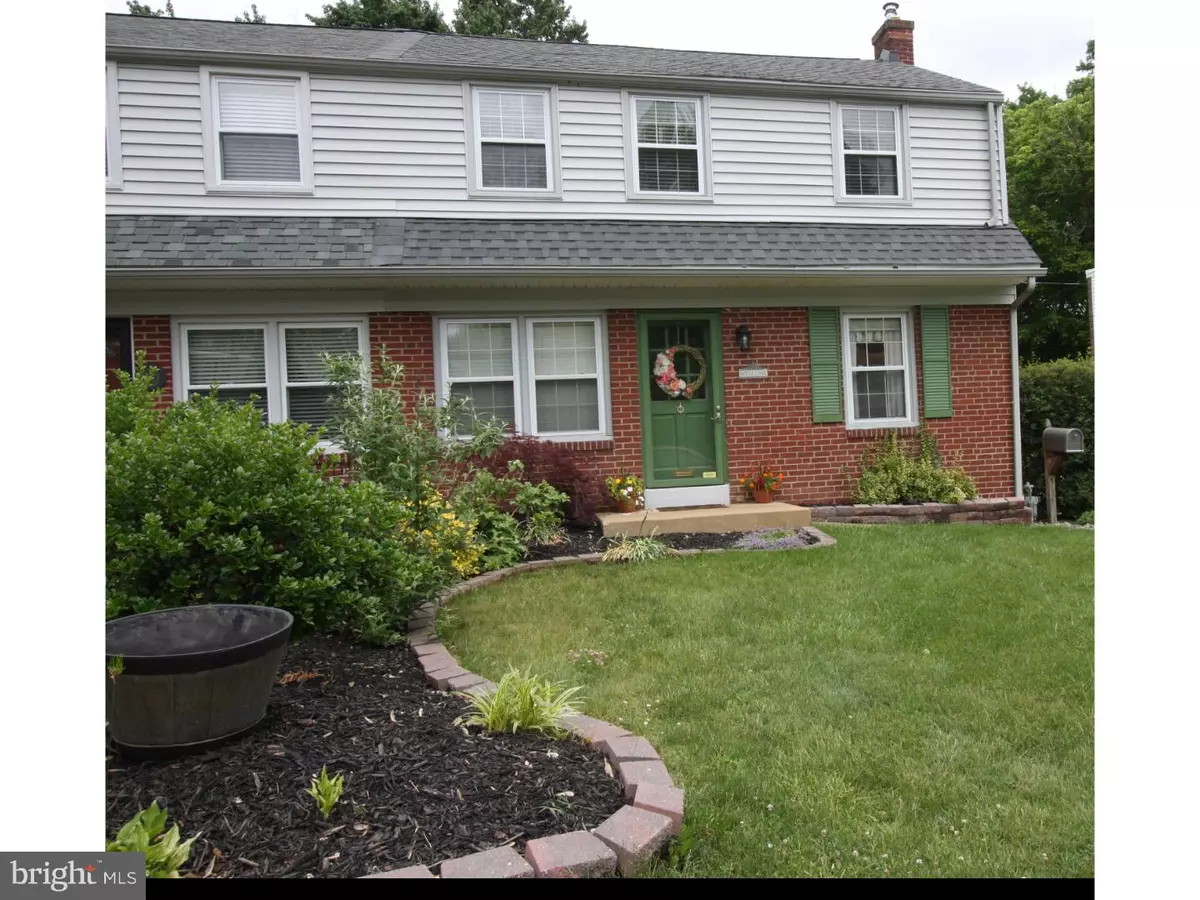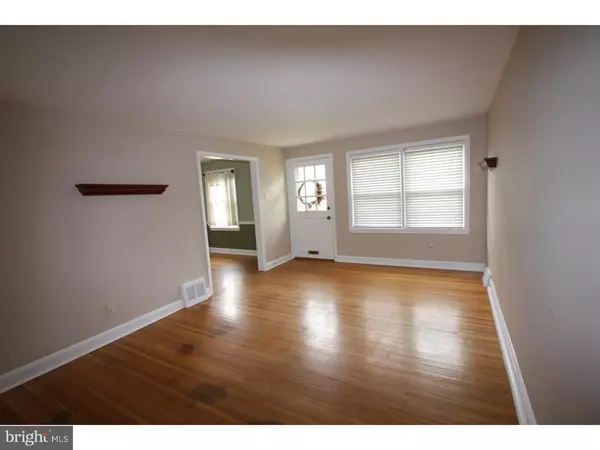$165,000
$174,000
5.2%For more information regarding the value of a property, please contact us for a free consultation.
3 Beds
1 Bath
1,375 SqFt
SOLD DATE : 09/18/2015
Key Details
Sold Price $165,000
Property Type Single Family Home
Sub Type Twin/Semi-Detached
Listing Status Sold
Purchase Type For Sale
Square Footage 1,375 sqft
Price per Sqft $120
Subdivision Lancaster Village
MLS Listing ID 1002618838
Sold Date 09/18/15
Style Colonial
Bedrooms 3
Full Baths 1
HOA Y/N N
Abv Grd Liv Area 1,375
Originating Board TREND
Year Built 1943
Annual Tax Amount $1,048
Tax Year 2014
Lot Size 3,485 Sqft
Acres 0.08
Lot Dimensions 35X100
Property Description
Cream puff alert in much desired neighborhood, Lancaster Village. Family room addition off the back with new flooring a bonus. Hardwood floors and freshly painted throughout. Formal dining room with chair rail. Nice size bedrooms and closets. Partial finished basement with plenty of storage space. Sliding door leads out to a maintenance free deck and great backyard, perfect for entertaining family and friends. Shed for all your landscaping and tool needs. Brand new roof with warranty! Charming home blending old with new! Move in ready for a new owner and available for a quick settlement! Convenient to shopping, schools and major highways! Don't miss this gem!
Location
State DE
County New Castle
Area Elsmere/Newport/Pike Creek (30903)
Zoning NCSD
Rooms
Other Rooms Living Room, Dining Room, Primary Bedroom, Bedroom 2, Kitchen, Family Room, Bedroom 1
Basement Full
Interior
Interior Features Skylight(s), Ceiling Fan(s)
Hot Water Natural Gas
Heating Gas, Forced Air
Cooling Central A/C
Flooring Wood, Fully Carpeted, Tile/Brick
Equipment Built-In Range, Dishwasher, Refrigerator, Disposal
Fireplace N
Appliance Built-In Range, Dishwasher, Refrigerator, Disposal
Heat Source Natural Gas
Laundry Lower Floor
Exterior
Exterior Feature Deck(s)
Waterfront N
Water Access N
Roof Type Shingle
Accessibility None
Porch Deck(s)
Garage N
Building
Lot Description Level
Story 2
Sewer Public Sewer
Water Public
Architectural Style Colonial
Level or Stories 2
Additional Building Above Grade
Structure Type Cathedral Ceilings,9'+ Ceilings
New Construction N
Schools
Elementary Schools Austin D. Baltz
Middle Schools Alexis I. Du Pont
High Schools Thomas Mckean
School District Red Clay Consolidated
Others
Tax ID 07-036.10-060
Ownership Fee Simple
Acceptable Financing Conventional, VA, FHA 203(b)
Listing Terms Conventional, VA, FHA 203(b)
Financing Conventional,VA,FHA 203(b)
Read Less Info
Want to know what your home might be worth? Contact us for a FREE valuation!

Our team is ready to help you sell your home for the highest possible price ASAP

Bought with Jeffrey J Cundiff • Keller Williams Realty Wilmington
GET MORE INFORMATION

Agent | License ID: 0787303
129 CHESTER AVE., MOORESTOWN, Jersey, 08057, United States







