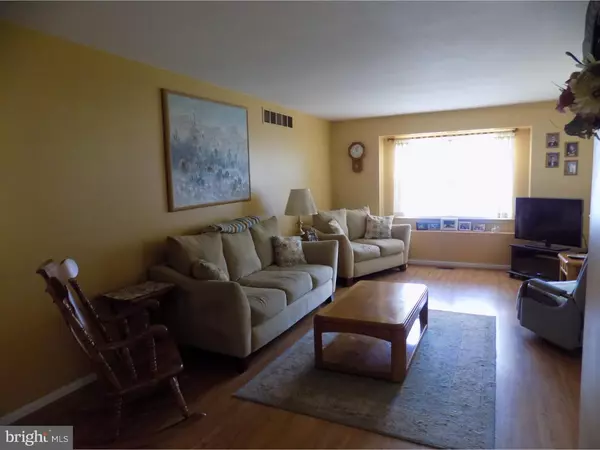$199,900
$209,900
4.8%For more information regarding the value of a property, please contact us for a free consultation.
3 Beds
3 Baths
1,960 SqFt
SOLD DATE : 01/04/2016
Key Details
Sold Price $199,900
Property Type Single Family Home
Sub Type Twin/Semi-Detached
Listing Status Sold
Purchase Type For Sale
Square Footage 1,960 sqft
Price per Sqft $101
Subdivision Montgomery Meadows
MLS Listing ID 1002621250
Sold Date 01/04/16
Style Colonial
Bedrooms 3
Full Baths 2
Half Baths 1
HOA Y/N N
Abv Grd Liv Area 1,960
Originating Board TREND
Year Built 1995
Annual Tax Amount $3,608
Tax Year 2015
Lot Size 10,630 Sqft
Acres 0.24
Lot Dimensions 45
Property Description
FANTASTIC Twin located in Montgomery Meadows. This well maintained home features 3 bedrooms and 2.5 bathrooms. The main floor features an open floor plan with a large living room that is adjacent to an informal dining nook as well as a formal dining room and separate kitchen area that overlooks the entire floor. This level also has a powder room, access to the attached garage and access to a rear deck that overlooks one of the larger lots in the community at nearly one quarter of an acre. The second floor of the home boasts the 3 bedrooms and 2 full bathrooms. The Master Suite is complete with a vaulted ceiling, walk-in closet and large Master bathroom. The basement of this home has also been nicely finished with an extremely large family room. This level has numerous uses with its size. Include a partially fenced-in yard and a maintenance free exterior, natural gas heat as well as easy access to major routes and shopping and this home is a true find. Come take a look.
Location
State PA
County Montgomery
Area Upper Hanover Twp (10657)
Zoning R3
Rooms
Other Rooms Living Room, Dining Room, Primary Bedroom, Bedroom 2, Kitchen, Family Room, Bedroom 1, Laundry, Other, Attic
Basement Full, Fully Finished
Interior
Interior Features Primary Bath(s)
Hot Water Natural Gas
Heating Gas
Cooling Central A/C
Fireplace N
Heat Source Natural Gas
Laundry Basement
Exterior
Exterior Feature Deck(s)
Garage Spaces 4.0
Waterfront N
Water Access N
Roof Type Pitched,Shingle
Accessibility None
Porch Deck(s)
Attached Garage 1
Total Parking Spaces 4
Garage Y
Building
Story 2
Foundation Concrete Perimeter
Sewer Public Sewer
Water Public
Architectural Style Colonial
Level or Stories 2
Additional Building Above Grade
New Construction N
Schools
School District Upper Perkiomen
Others
Tax ID 57-00-02517-144
Ownership Fee Simple
Read Less Info
Want to know what your home might be worth? Contact us for a FREE valuation!

Our team is ready to help you sell your home for the highest possible price ASAP

Bought with Cheryl Goedeke • RE/MAX 440 - Perkasie
GET MORE INFORMATION

Agent | License ID: 0787303
129 CHESTER AVE., MOORESTOWN, Jersey, 08057, United States







