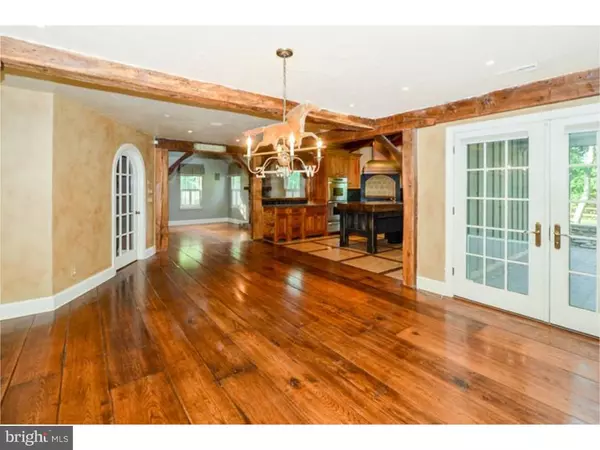$625,000
$699,000
10.6%For more information regarding the value of a property, please contact us for a free consultation.
4 Beds
4 Baths
3,678 SqFt
SOLD DATE : 12/18/2015
Key Details
Sold Price $625,000
Property Type Single Family Home
Sub Type Detached
Listing Status Sold
Purchase Type For Sale
Square Footage 3,678 sqft
Price per Sqft $169
Subdivision Charter Oaks
MLS Listing ID 1002670400
Sold Date 12/18/15
Style Colonial
Bedrooms 4
Full Baths 3
Half Baths 1
HOA Y/N N
Abv Grd Liv Area 3,678
Originating Board TREND
Year Built 1994
Annual Tax Amount $8,976
Tax Year 2015
Lot Size 0.545 Acres
Acres 0.54
Lot Dimensions 101
Property Description
No stone left unturned in this gorgeous home! Enter thru the custom farmhouse door to the 2 story entry, where you will first find the gorgeous wide-plank hardwood floors. To the left there is a large office with view of the covered front porch and to the right is the living room with wood burning fireplace, custom mantel which opens to the dining room area, both rooms feature beautiful molding. The spectacular kitchen has granite, custom cabinets, hammered copper sinks, exposed beams, & gourmet appliances including a 6-burner Dacor range, and custom wood island with food prep sink. The breakfast room also features exposed beams, large custom built-in, & French doors that lead to the paver patio with flagstone fireplace where you can enjoy the quiet, fenced in yard with large shed. In the two-story family room you can cozy up to the stone fireplace or ascend the 2nd staircase to find the beautiful Master Suite with hardwood floors, gas fireplace, his & hers walk-in closets, & private bath with tiled walk-in glass shower, soaking tub & marble top vanity, all bronze faucets. The 2nd bedroom adjoins to the hall bath & the 3rd bedroom joins to the 4th bedroom with cozy built-in bed nook with shelving, thru a jack & jill bath. In the finished basement, find tons of storage, including a large walk-in cedar lined closet. Nestled on its lovely lot, in a great neighborhood this is a MUST see!
Location
State PA
County Montgomery
Area Upper Gwynedd Twp (10656)
Zoning R2
Rooms
Other Rooms Living Room, Dining Room, Primary Bedroom, Bedroom 2, Bedroom 3, Kitchen, Family Room, Bedroom 1, Laundry, Other
Basement Full
Interior
Interior Features Dining Area
Hot Water Natural Gas
Heating Gas
Cooling Central A/C
Fireplaces Number 2
Fireplace Y
Heat Source Natural Gas
Laundry Main Floor
Exterior
Garage Spaces 5.0
Water Access N
Accessibility None
Total Parking Spaces 5
Garage N
Building
Story 2
Sewer Public Sewer
Water Public
Architectural Style Colonial
Level or Stories 2
Additional Building Above Grade
New Construction N
Schools
High Schools North Penn Senior
School District North Penn
Others
Tax ID 56-00-02401-243
Ownership Fee Simple
Read Less Info
Want to know what your home might be worth? Contact us for a FREE valuation!

Our team is ready to help you sell your home for the highest possible price ASAP

Bought with Christopher Suhy • Weichert Realtors
GET MORE INFORMATION

Agent | License ID: 0787303
129 CHESTER AVE., MOORESTOWN, Jersey, 08057, United States







