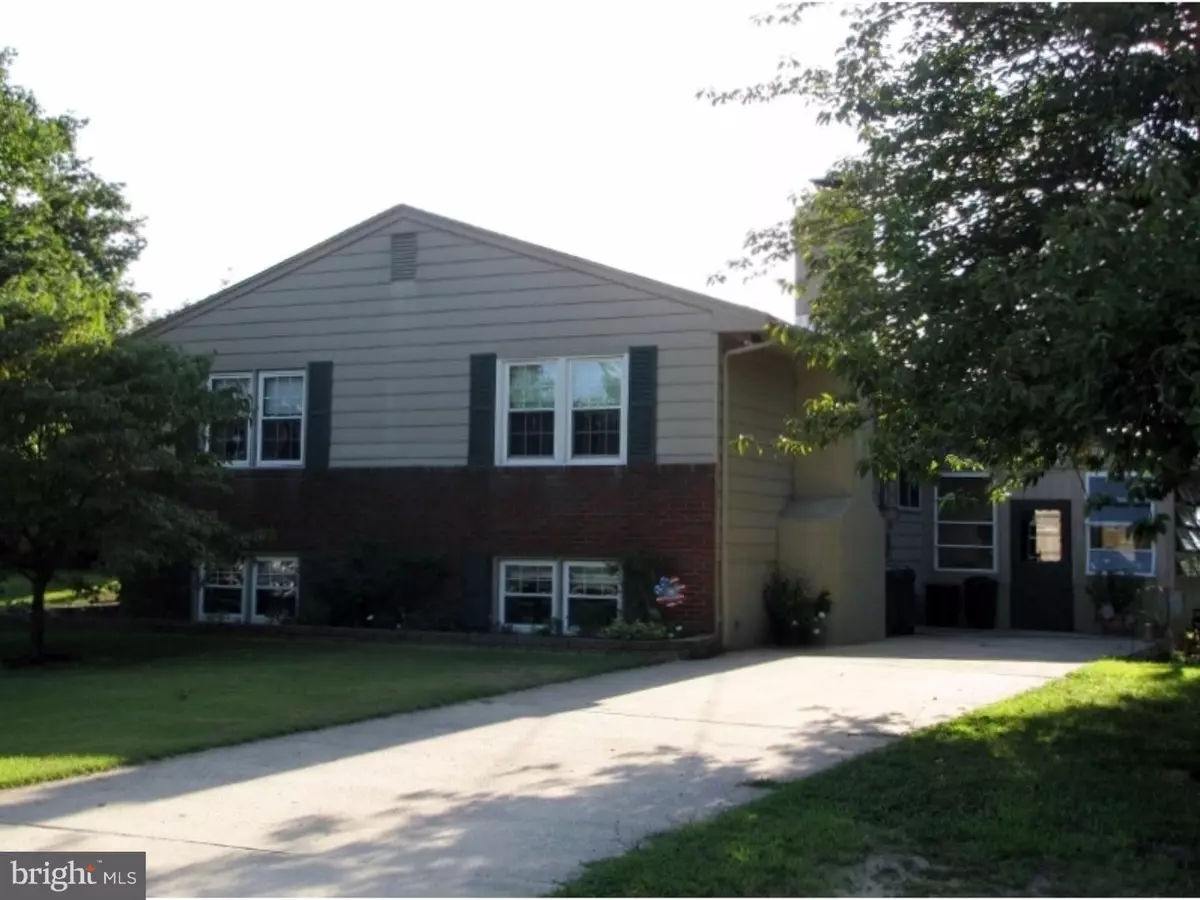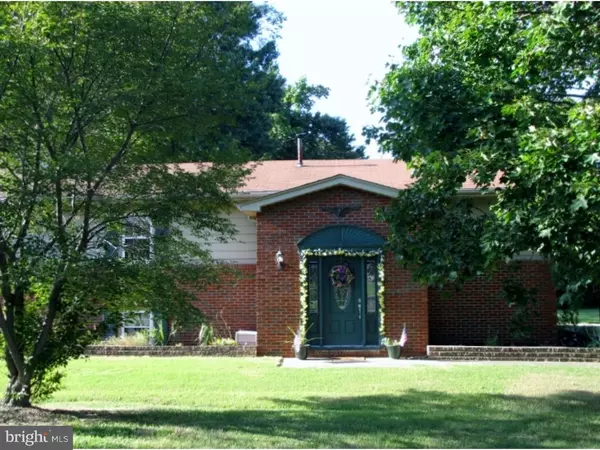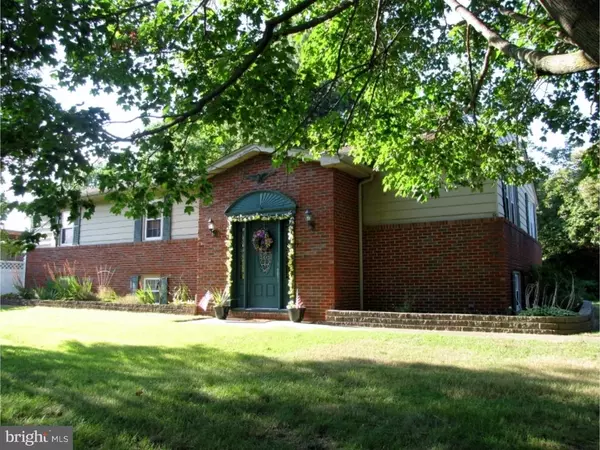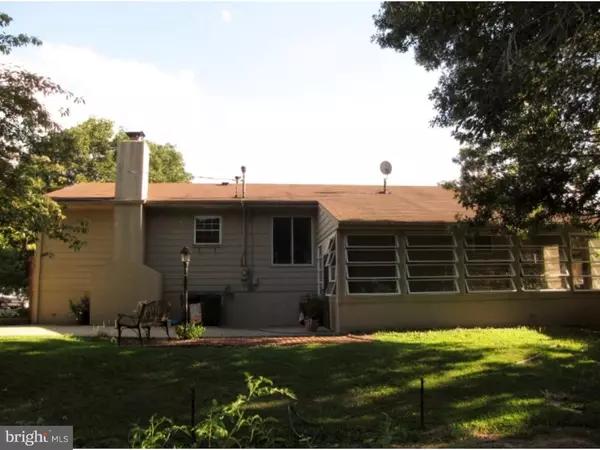Bought with Mary Ellen Gilbert • Weichert Realtors-Medford
$215,000
$215,000
For more information regarding the value of a property, please contact us for a free consultation.
3 Beds
3 Baths
3,180 SqFt
SOLD DATE : 12/31/2015
Key Details
Sold Price $215,000
Property Type Single Family Home
Sub Type Detached
Listing Status Sold
Purchase Type For Sale
Square Footage 3,180 sqft
Price per Sqft $67
Subdivision None Available
MLS Listing ID 1002678856
Sold Date 12/31/15
Style Traditional,Split Level
Bedrooms 3
Full Baths 2
Half Baths 1
HOA Y/N N
Abv Grd Liv Area 3,180
Year Built 1970
Annual Tax Amount $6,055
Tax Year 2015
Lot Dimensions 104 X 140
Property Sub-Type Detached
Source TREND
Property Description
Looking for a home that's ideal for entertaining both family and guests? You won't want to miss this 3000 sq ft beauty! It sits quietly on a dead end street and has a fenced in backyard with a deck, pool, tiki bar, and two sheds. Dine or relax mosquito-free in the attached, screened-in porch. The recently remodeled lower level has large family room with fireplace, HUGE game room with equipment included, and a bar area in the corner! There's a private office in the back, which could possibly be used as another small bedroom. Each of the 3 large bedrooms upstairs have double closets, and the master has an attached bathroom as well. The Gibbstown schools are an added bonus; this house is IMMACULATE and ready to move right into!
Location
State NJ
County Gloucester
Area Greenwich Twp (20807)
Zoning RES
Rooms
Other Rooms Living Room, Dining Room, Primary Bedroom, Bedroom 2, Kitchen, Family Room, Bedroom 1, Laundry, Other
Basement Full, Fully Finished
Interior
Interior Features Primary Bath(s), Ceiling Fan(s), Water Treat System, Dining Area
Hot Water Natural Gas
Heating Gas, Forced Air
Cooling Central A/C
Flooring Wood
Fireplaces Number 1
Fireplaces Type Brick
Equipment Cooktop, Oven - Wall, Dishwasher, Disposal
Fireplace Y
Window Features Replacement
Appliance Cooktop, Oven - Wall, Dishwasher, Disposal
Heat Source Natural Gas
Laundry Lower Floor
Exterior
Exterior Feature Deck(s)
Garage Spaces 3.0
Pool Above Ground
Utilities Available Cable TV
Water Access N
Roof Type Shingle
Accessibility None
Porch Deck(s)
Total Parking Spaces 3
Garage N
Building
Lot Description Irregular
Story Other
Above Ground Finished SqFt 3180
Sewer Public Sewer
Water Public
Architectural Style Traditional, Split Level
Level or Stories Other
Additional Building Above Grade
New Construction N
Schools
High Schools Paulsboro
School District Paulsboro Public Schools
Others
Tax ID 07-00160-00009
Ownership Fee Simple
SqFt Source 3180
Acceptable Financing Conventional, FHA 203(b)
Listing Terms Conventional, FHA 203(b)
Financing Conventional,FHA 203(b)
Read Less Info
Want to know what your home might be worth? Contact us for a FREE valuation!

Our team is ready to help you sell your home for the highest possible price ASAP

GET MORE INFORMATION

Agent | License ID: 0787303
129 CHESTER AVE., MOORESTOWN, Jersey, 08057, United States







