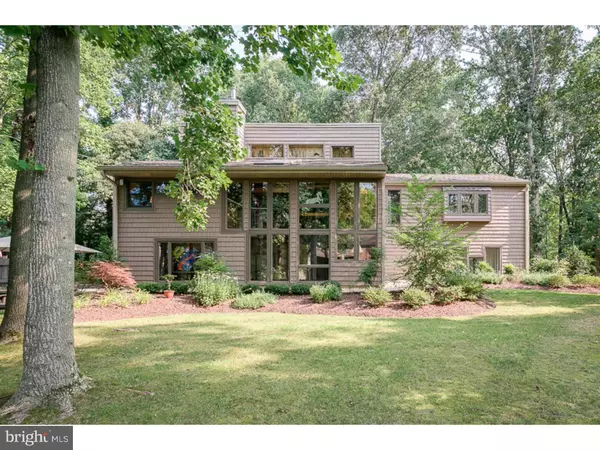$305,000
$337,000
9.5%For more information regarding the value of a property, please contact us for a free consultation.
4 Beds
3 Baths
3,312 SqFt
SOLD DATE : 12/18/2015
Key Details
Sold Price $305,000
Property Type Single Family Home
Sub Type Detached
Listing Status Sold
Purchase Type For Sale
Square Footage 3,312 sqft
Price per Sqft $92
Subdivision None Available
MLS Listing ID 1002677444
Sold Date 12/18/15
Style Contemporary
Bedrooms 4
Full Baths 3
HOA Y/N N
Abv Grd Liv Area 3,312
Originating Board TREND
Year Built 1990
Annual Tax Amount $10,385
Tax Year 2015
Lot Size 0.800 Acres
Acres 0.82
Lot Dimensions 268X135
Property Description
Can you say CUSTOM CONTEMPORARY? This magnificent home captures every detail, from stained glass doors to 100 year old barn board and tongue and grove cedar lined ceilings! This home rests on a .81 acre wooded lot, and was custom built with energy efficiency and maintenance free ideas in mind. As you enter the foyer, you will immediately impressed with the open area which has a free standing wood burning stove to cut down on heating bills and make this home warm through and through! Look up and see aged barn beams, skylights and barn board, boasting tons of character. Make a left and you enter into the private in-law suite, equipped with a great room, dining area, kitchen, full bath and a large bedroom. Perfect for keeping an eye on mom, dad or the one who flew back to the nest after college. As you walk up the wide planked wood stairs, you can either enter into the loft (den area)or through double doors and into the dining area which is adjacent to the kitchen and living room. Dining area has a vaulted 16' ceiling and high windows letting in lots of natural light. A beautiful one of a kind stained glass light hangs gently over the dining table and is being sold with the home. Living room is carpeted and the ceiling is also lined with cedar tongue and groove wood. This home features an open layout, perfect for entertaining. The upstairs area is lined with wide planked pine floors. The kitchen features a very unusual 3-4 inch pine counter top, found to be a conversational piece. Stained glass doors lead into the loft area and also to the walk in pantry. Washer and dryers sets are located both in the upstairs bath as well as the garage downstairs, convenient for the in-law suite. Large master bedroom with additional stained glass doors leading to the master bath. Two zoned heating and central air conditioning keeps up and down levels the temperature of your choice. The two car garage is extra wide, but there is also an outdoor shed (12 x 20) for additional storage capacity. Relax on the (18 x 31) ep henry patio (composite furniture negotiable but not included). Most all appliances are included. Call today, because this dream home won't last!!!
Location
State NJ
County Gloucester
Area Pitman Boro (20815)
Zoning RESID
Rooms
Other Rooms Living Room, Dining Room, Primary Bedroom, Bedroom 2, Bedroom 3, Kitchen, Family Room, Bedroom 1, Attic
Interior
Interior Features Skylight(s), Ceiling Fan(s), Stain/Lead Glass
Hot Water Natural Gas
Heating Gas, Forced Air
Cooling Central A/C
Flooring Wood, Fully Carpeted, Tile/Brick
Fireplace N
Window Features Energy Efficient
Heat Source Natural Gas
Laundry Upper Floor, Lower Floor
Exterior
Exterior Feature Patio(s)
Parking Features Garage Door Opener, Oversized
Garage Spaces 5.0
Utilities Available Cable TV
Water Access N
Roof Type Pitched
Accessibility None
Porch Patio(s)
Total Parking Spaces 5
Garage N
Building
Lot Description Sloping, Trees/Wooded
Story 2
Foundation Slab
Sewer Public Sewer
Water Public
Architectural Style Contemporary
Level or Stories 2
Additional Building Above Grade
Structure Type Cathedral Ceilings
New Construction N
Schools
Middle Schools Pitman
High Schools Pitman
School District Pitman Boro Public Schools
Others
Tax ID 15-00152-00001
Ownership Fee Simple
Security Features Security System
Acceptable Financing Conventional, VA, FHA 203(b)
Listing Terms Conventional, VA, FHA 203(b)
Financing Conventional,VA,FHA 203(b)
Read Less Info
Want to know what your home might be worth? Contact us for a FREE valuation!

Our team is ready to help you sell your home for the highest possible price ASAP

Bought with Marina Smirnova • BHHS Fox & Roach-Moorestown
GET MORE INFORMATION

Agent | License ID: 0787303
129 CHESTER AVE., MOORESTOWN, Jersey, 08057, United States







