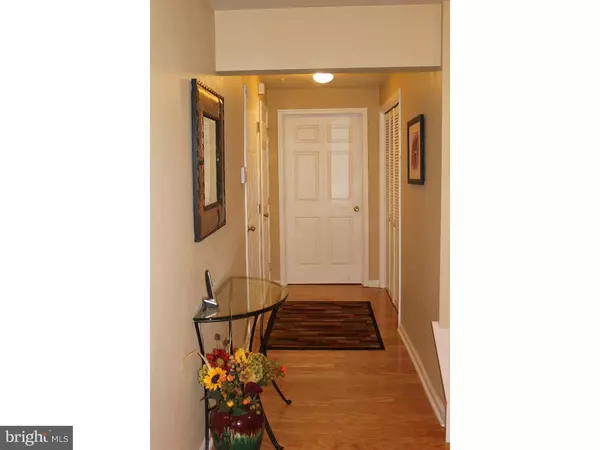$265,000
$279,900
5.3%For more information regarding the value of a property, please contact us for a free consultation.
3 Beds
3 Baths
1,520 SqFt
SOLD DATE : 04/29/2016
Key Details
Sold Price $265,000
Property Type Single Family Home
Sub Type Twin/Semi-Detached
Listing Status Sold
Purchase Type For Sale
Square Footage 1,520 sqft
Price per Sqft $174
Subdivision North Hills
MLS Listing ID 1002700034
Sold Date 04/29/16
Style Colonial
Bedrooms 3
Full Baths 2
Half Baths 1
HOA Y/N N
Abv Grd Liv Area 1,520
Originating Board TREND
Year Built 2006
Annual Tax Amount $5,123
Tax Year 2016
Lot Size 3,300 Sqft
Acres 0.08
Lot Dimensions 30
Property Description
A beautifully maintained 9 year old twin within the highly desirable Upper Dublin school district awaits new owners. Sellers have loved and spared no expense in this delightful home. Hardwood floors greet you as you enter the front foyer. At the end of the hall you will find an unfinished bonus room which can be used as a 4th bedroom, craft area, roomy office or storage. A 1 car garage, laundry nook and 1/2 bath round out this lower floor. Up the stairs you will find a massive eat-in kitchen that dons granite countertops, new tile backsplash, double sink and a S.S. side by side refrigerator. Next up is a formal dining room large enough for those fabulous holiday gatherings. Rounding this floor off you'll find a spacious living room with an inviting window seat. You'll find this the perfect place to curl up with a good book or cup of coffee. Both the dining room and living room feature stunning hardwood floors. Off the kitchen lies a nice sized deck and fenced in yard. This space offers a relaxing retreat after a long day at the office. Up one more level is where you will find the bedrooms. The master bedroom is a good size that features neutral decor and a calming ambience. You'll get the best of both worlds in the master bath which contains a stall shower and an enticing Jacuzzi tub. Another full bath and 2 bedrooms complete this level. All of the bedrooms boast carpets and ceiling fans. This beautiful home sits across from the LuLu golf course within the Golfview Estates development. There are NO condo or HOA fees in this amazing community. Ideally located in close proximity to RT 309, PA turnpike and Chestnut Hill.
Location
State PA
County Montgomery
Area Upper Dublin Twp (10654)
Zoning C
Rooms
Other Rooms Living Room, Dining Room, Primary Bedroom, Bedroom 2, Kitchen, Bedroom 1, Other, Attic
Basement Partial, Unfinished
Interior
Interior Features Primary Bath(s), Attic/House Fan, Water Treat System, Stall Shower, Ceiling Fan(s), Sprinkler System, Kitchen - Eat-In
Hot Water Natural Gas, Electric
Heating Oil, Forced Air, Electric
Cooling Central A/C
Flooring Wood, Fully Carpeted, Vinyl
Equipment Oven - Self Cleaning, Dishwasher, Disposal
Fireplace N
Window Features Bay/Bow,Energy Efficient,Replacement
Appliance Oven - Self Cleaning, Dishwasher, Disposal
Heat Source Oil, Electric
Laundry Lower Floor
Exterior
Exterior Feature Deck(s)
Parking Features Inside Access, Garage Door Opener
Garage Spaces 4.0
Fence Other
Water Access N
Roof Type Pitched,Shingle
Accessibility None
Porch Deck(s)
Attached Garage 1
Total Parking Spaces 4
Garage Y
Building
Lot Description Corner, Level, Front Yard, Rear Yard, SideYard(s)
Story 3+
Foundation Concrete Perimeter
Sewer Public Sewer
Water Public
Architectural Style Colonial
Level or Stories 3+
Additional Building Above Grade
Structure Type Cathedral Ceilings,9'+ Ceilings
New Construction N
Schools
Elementary Schools Thomas Fitzwater
Middle Schools Sandy Run
High Schools Upper Dublin
School District Upper Dublin
Others
Tax ID 54-00-11170-008
Ownership Fee Simple
Security Features Security System
Acceptable Financing Conventional, VA, FHA 203(b)
Listing Terms Conventional, VA, FHA 203(b)
Financing Conventional,VA,FHA 203(b)
Read Less Info
Want to know what your home might be worth? Contact us for a FREE valuation!

Our team is ready to help you sell your home for the highest possible price ASAP

Bought with Kandece M Henning • Keller Williams Real Estate-Montgomeryville
GET MORE INFORMATION

Agent | License ID: 0787303
129 CHESTER AVE., MOORESTOWN, Jersey, 08057, United States







