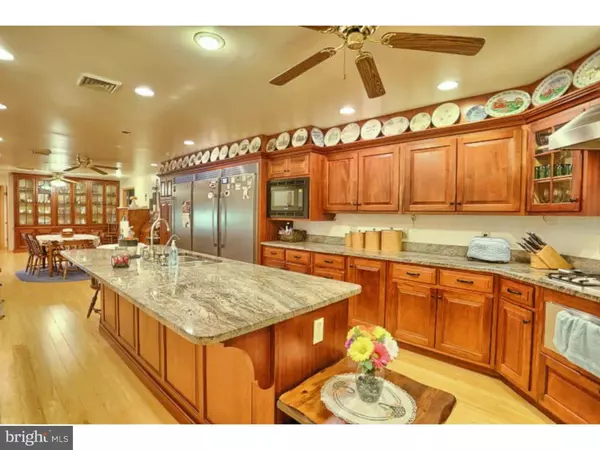$285,000
$299,900
5.0%For more information regarding the value of a property, please contact us for a free consultation.
4 Beds
3 Baths
3,342 SqFt
SOLD DATE : 03/21/2016
Key Details
Sold Price $285,000
Property Type Single Family Home
Sub Type Detached
Listing Status Sold
Purchase Type For Sale
Square Footage 3,342 sqft
Price per Sqft $85
Subdivision None Available
MLS Listing ID 1002698696
Sold Date 03/21/16
Style Ranch/Rambler
Bedrooms 4
Full Baths 3
HOA Y/N N
Abv Grd Liv Area 3,342
Originating Board TREND
Year Built 1966
Annual Tax Amount $8,680
Tax Year 2016
Lot Size 0.850 Acres
Acres 0.82
Lot Dimensions IRREG
Property Description
Looks are deceiving - this sprawling rancher is over 3300 sq. ft. Chef's dream kitchen awaits you complete with 5 burner gas stove, warming drawer, double oven, dishwasher, microwave and enough room to feed all your family & friends. Through two large additions, this unique property now has 4+ bedrooms, 3 full baths an office, a walkout/hobby room, a formal living room and a rec room with loads of natural light all on the main level - oh yeah, laundry too! There is also a lower level bar w/kitchenette and a full size commercial pizza oven. No need to leave any cars outside in inclement weather - 6 car garage should handle that.
Location
State PA
County Berks
Area Richmond Twp (10272)
Zoning RES
Rooms
Other Rooms Living Room, Dining Room, Primary Bedroom, Bedroom 2, Bedroom 3, Kitchen, Family Room, Bedroom 1, Laundry, Other
Basement Full, Unfinished, Outside Entrance
Interior
Interior Features Kitchen - Island, Butlers Pantry, Kitchen - Eat-In
Hot Water Oil
Heating Oil
Cooling Central A/C
Fireplaces Type Gas/Propane
Equipment Cooktop, Oven - Wall, Oven - Double, Dishwasher, Refrigerator
Fireplace N
Appliance Cooktop, Oven - Wall, Oven - Double, Dishwasher, Refrigerator
Heat Source Oil
Laundry Main Floor
Exterior
Exterior Feature Patio(s)
Garage Spaces 7.0
Waterfront N
Water Access N
Roof Type Shingle
Accessibility None
Porch Patio(s)
Attached Garage 4
Total Parking Spaces 7
Garage Y
Building
Story 1
Foundation Brick/Mortar
Sewer On Site Septic
Water Well
Architectural Style Ranch/Rambler
Level or Stories 1
Additional Building Above Grade
New Construction N
Schools
School District Fleetwood Area
Others
Tax ID 72-5443-00-11-3073
Ownership Fee Simple
Read Less Info
Want to know what your home might be worth? Contact us for a FREE valuation!

Our team is ready to help you sell your home for the highest possible price ASAP

Bought with Alayne Klopp • RE/MAX Of Reading
GET MORE INFORMATION

Agent | License ID: 0787303
129 CHESTER AVE., MOORESTOWN, Jersey, 08057, United States







