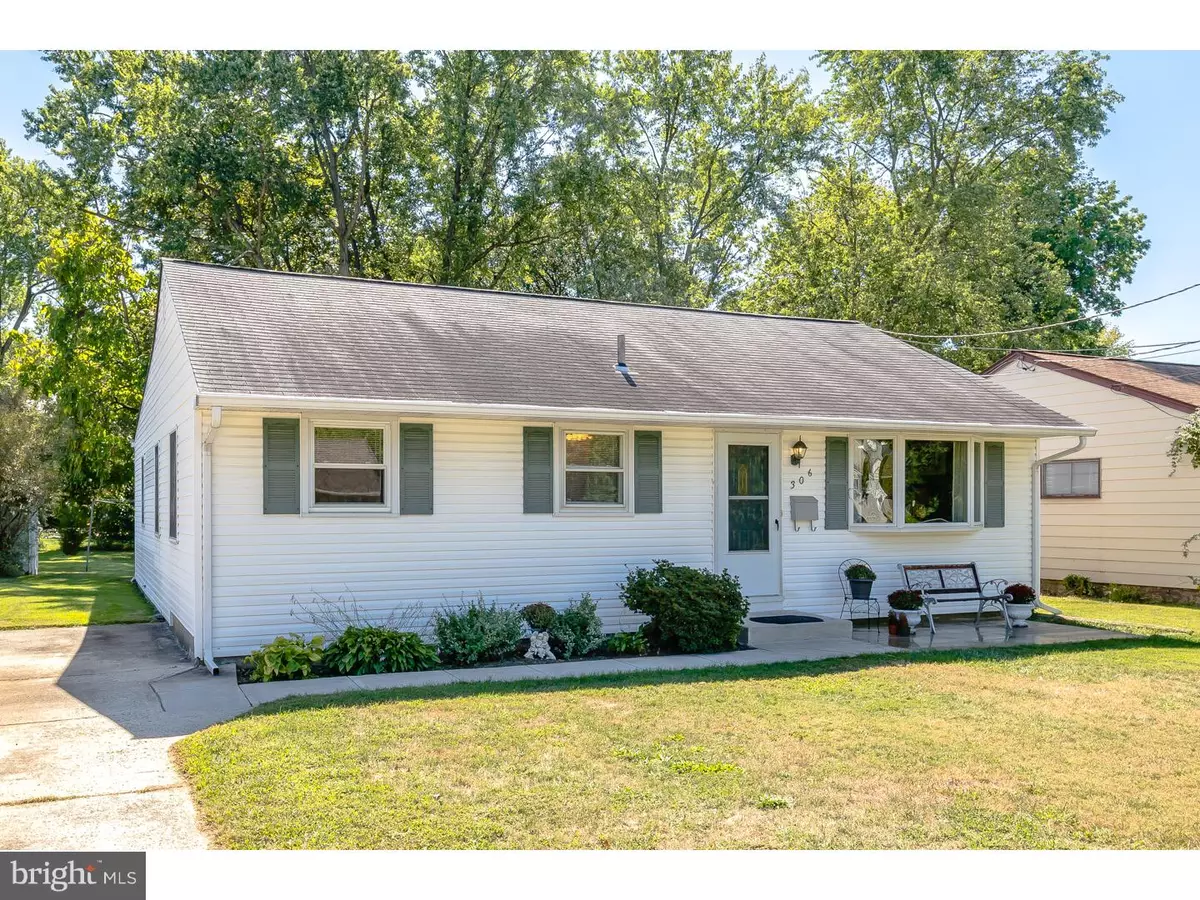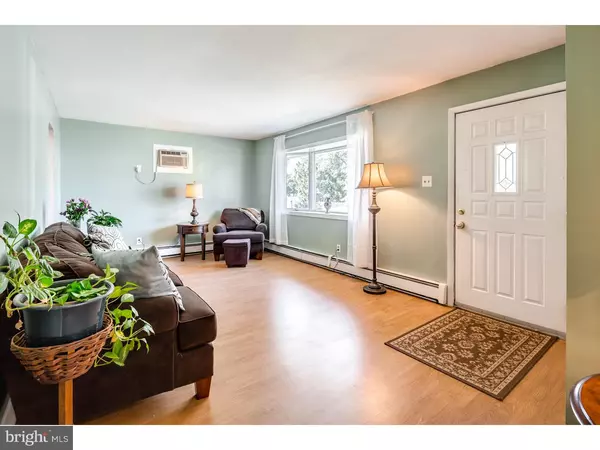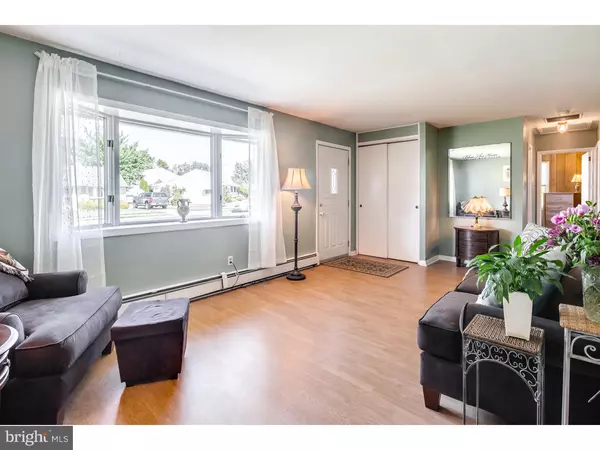$142,000
$145,000
2.1%For more information regarding the value of a property, please contact us for a free consultation.
3 Beds
1 Bath
1,444 SqFt
SOLD DATE : 11/17/2015
Key Details
Sold Price $142,000
Property Type Single Family Home
Sub Type Detached
Listing Status Sold
Purchase Type For Sale
Square Footage 1,444 sqft
Price per Sqft $98
Subdivision Park Estates
MLS Listing ID 1002706202
Sold Date 11/17/15
Style Ranch/Rambler
Bedrooms 3
Full Baths 1
HOA Y/N N
Abv Grd Liv Area 1,444
Originating Board TREND
Year Built 1955
Annual Tax Amount $5,135
Tax Year 2015
Lot Size 6,780 Sqft
Acres 0.16
Lot Dimensions 60X113
Property Description
Looking for a very pleasant, spacious floor plan in your new home? This EXPANDED ranch home is well-maintained, welcoming and clean. Enter the main living area with newer laminate floors and beautiful bay window. Bright and roomy EAT-IN STYLE KITCHEN with PANTRY fits a large dining table and opens to a HUGE and comfortable GREAT ROOM with Andersen windows overlooking the backyard--a wonderful space for gatherings or for watching the big game! The circular floor plan connects the entire home to 3 nice sized bedrooms with hardwood floors. There is even a nice extra space for an office and additional closet storage--could be converted to master en suite bath. Plenty of STORAGE in the floored attic. Bathroom is updated and has bead-board charm. Convenience of one-floor living--no stairs! Newer hot water heater, siding and roof. Backyard with patio and storage shed. Convenient to major roadways--73, 38, 295. Easy commute to Philly.
Location
State NJ
County Burlington
Area Maple Shade Twp (20319)
Zoning R
Rooms
Other Rooms Living Room, Primary Bedroom, Bedroom 2, Kitchen, Family Room, Bedroom 1, Laundry, Other, Attic
Interior
Interior Features Butlers Pantry, Kitchen - Eat-In
Hot Water Natural Gas
Heating Gas, Baseboard
Cooling Wall Unit
Flooring Wood, Fully Carpeted, Vinyl
Fireplace N
Heat Source Natural Gas
Laundry Main Floor
Exterior
Garage Spaces 3.0
Waterfront N
Water Access N
Roof Type Pitched
Accessibility None
Total Parking Spaces 3
Garage N
Building
Lot Description Level
Story 1
Sewer Public Sewer
Water Public
Architectural Style Ranch/Rambler
Level or Stories 1
Additional Building Above Grade
New Construction N
Schools
Elementary Schools Howard Yocum School
Middle Schools Ralph J. Steinhauer
High Schools Maple Shade
School District Maple Shade Township Public Schools
Others
Tax ID 19-00001 02-00021 01
Ownership Fee Simple
Acceptable Financing Conventional, VA, FHA 203(k), FHA 203(b)
Listing Terms Conventional, VA, FHA 203(k), FHA 203(b)
Financing Conventional,VA,FHA 203(k),FHA 203(b)
Read Less Info
Want to know what your home might be worth? Contact us for a FREE valuation!

Our team is ready to help you sell your home for the highest possible price ASAP

Bought with Beverly A. Henry • Century 21 Alliance-Moorestown
GET MORE INFORMATION

Agent | License ID: 0787303
129 CHESTER AVE., MOORESTOWN, Jersey, 08057, United States







