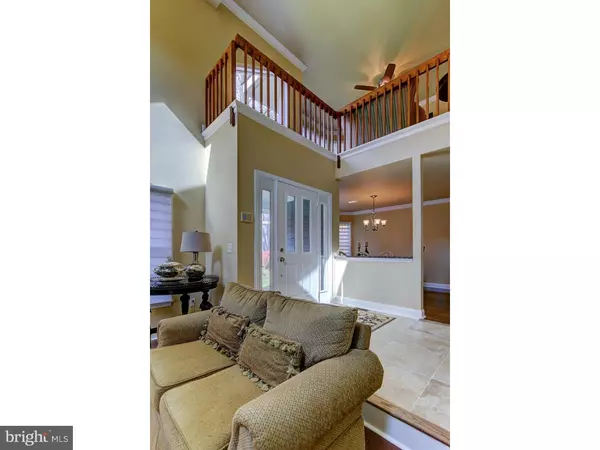$506,000
$539,000
6.1%For more information regarding the value of a property, please contact us for a free consultation.
3 Beds
4 Baths
2,036 SqFt
SOLD DATE : 02/09/2016
Key Details
Sold Price $506,000
Property Type Townhouse
Sub Type End of Row/Townhouse
Listing Status Sold
Purchase Type For Sale
Square Footage 2,036 sqft
Price per Sqft $248
Subdivision Princeton Walk
MLS Listing ID 1002728516
Sold Date 02/09/16
Style Other
Bedrooms 3
Full Baths 3
Half Baths 1
HOA Fees $365/mo
HOA Y/N Y
Abv Grd Liv Area 2,036
Originating Board TREND
Year Built 1990
Annual Tax Amount $9,774
Tax Year 2016
Lot Size 3,947 Sqft
Acres 0.09
Lot Dimensions 0X0
Property Description
Stunning better than new End unit Twh in Princeton Walk was extensively remodeled in 2012 using decorator selection that offers an abundance of upgrades&amenities that are sure to impress! The sun-filled,2-story foyer is welcoming with crown molding,beautiful neutral tone wall color&Hunter Douglass window treatments,which extend thru out the entire home.The living room is spacious with a cathedral ceiling,recessed lighting,hwd flrs&a wood-burning FP w mantle &granite surround,which creates an attractive feature wall.The upscale dining rm has crown molding,hwd flrs,a large bay window&an upgraded light fixture.Upgrades abound in the bright and cheerful eat-in kitchen with dual skylights, newer granite countertops,stainless steel designer appliances,42" cabinets,a brand new window above the sink, upgraded decorator ceramic tile floor&sliding doors leading out the private deck.The powder room has been renovated to include a designer vanity, sink, faucet and lighting, Toto toilet, decorative mirror and upgraded decorator ceramic tile floor!The master bedroom is located on this level and includes crown molding,hwd flrs&a sliding door,which leads out to the deck.The remodeled master bathroom offers a designer vanity with dual sinks, granite countertop, Jacuzzi tub with granite & ceramic tile surround, Toto Toilet&decorator mirrors,lighting,faucets&upgraded ceramic tile floor. On the 2nd level is a Princess Suite complete with an attached bathroom!The suite has hardwood floors, dual closets&a ceiling fan with a light. The bathroom has been remodeled and offers a designer vanity with a granite countertop,Kohler toilet and upgraded ceramic tile surrounds the shower enclosure. The third bedroom has hwd flrs&a ceiling fan w a light.On the 2nd level you will find a spacious,well-lit loft perfect for a sitting area or office with a brand new picture window& hwd flrs. The hallway bathroom has been renovated&includes a designer vanity with granite countertop,Kohler toilet&upgraded ceramic tile.The finished basement creates a comfortable environment for additional living space w recessed lighting,windows,extra storage space&ceramic tile flrs.This home would not be complete without mentioning the plentiful amenities that are offered within this community:Indoor/outdoor swimming pools,tennis court,basketball court,fitness center,play area,clubhouse&meeting room!This home is close to NYC buses,trains,hghwys,restraunts,shopping.Award winning SB schools.
Location
State NJ
County Middlesex
Area South Brunswick Twp (21221)
Zoning RM-3
Rooms
Other Rooms Living Room, Dining Room, Primary Bedroom, Bedroom 2, Kitchen, Bedroom 1, Other
Basement Full, Fully Finished
Interior
Interior Features Primary Bath(s), Kitchen - Eat-In
Hot Water Natural Gas
Heating Gas, Forced Air
Cooling Central A/C
Flooring Wood, Tile/Brick
Fireplaces Number 1
Equipment Dishwasher
Fireplace Y
Appliance Dishwasher
Heat Source Natural Gas
Laundry Main Floor
Exterior
Exterior Feature Deck(s)
Garage Spaces 2.0
Amenities Available Swimming Pool, Tennis Courts, Club House, Tot Lots/Playground
Water Access N
Accessibility None
Porch Deck(s)
Attached Garage 1
Total Parking Spaces 2
Garage Y
Building
Story 2
Sewer Public Sewer
Water Public
Architectural Style Other
Level or Stories 2
Additional Building Above Grade
New Construction N
Schools
Elementary Schools Cambridge
High Schools South Brunswick
School District South Brunswick Township Public Schools
Others
HOA Fee Include Pool(s),Common Area Maintenance,Lawn Maintenance,Snow Removal,Trash,Health Club
Tax ID 21-00096 05-00141
Ownership Condominium
Read Less Info
Want to know what your home might be worth? Contact us for a FREE valuation!

Our team is ready to help you sell your home for the highest possible price ASAP

Bought with Radha Cheerath • Coldwell Banker Residential Brokerage-Princeton Jc
GET MORE INFORMATION

Agent | License ID: 0787303
129 CHESTER AVE., MOORESTOWN, Jersey, 08057, United States







