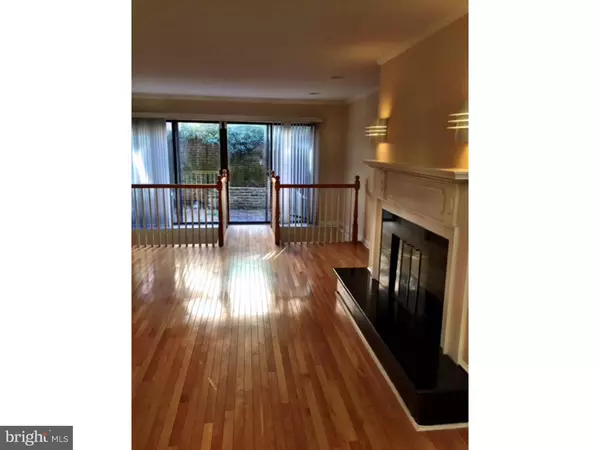$504,500
$549,900
8.3%For more information regarding the value of a property, please contact us for a free consultation.
3 Beds
3 Baths
1,820 SqFt
SOLD DATE : 07/01/2016
Key Details
Sold Price $504,500
Property Type Townhouse
Sub Type Interior Row/Townhouse
Listing Status Sold
Purchase Type For Sale
Square Footage 1,820 sqft
Price per Sqft $277
Subdivision Society Hill
MLS Listing ID 1002733870
Sold Date 07/01/16
Style Contemporary
Bedrooms 3
Full Baths 2
Half Baths 1
HOA Y/N N
Abv Grd Liv Area 1,820
Originating Board TREND
Year Built 1977
Annual Tax Amount $6,825
Tax Year 2016
Lot Size 910 Sqft
Acres 0.02
Lot Dimensions 16X56
Property Description
Stunning three story contemporary Society Hill town home nestled in a quaint, tree-lined, cobblestone street with deeded parking! This home is spacious and light-filled consisting of 3 bedrooms & 2.5 bathrooms. Step into a handsome living room with a charming fireplace and gleaming hardwood floors with a wall of glass windows leading into a private patio garden. Fantastic kitchen with large dining area and huge pantry closet. The second floor features a master bedroom suite with a full bathroom and a light filled den, which can be used as an office of a 4th bedroom. The top floor features 2 large bedrooms with a full bathroom. There is a separate laundry room with included washer and dryer with tons of storage. Property has private, deeded parking just steps away from front door. This is a True Walker's Paradise with a Walk Score of 99 !!!
Location
State PA
County Philadelphia
Area 19147 (19147)
Zoning RM1
Rooms
Other Rooms Living Room, Dining Room, Primary Bedroom, Bedroom 2, Kitchen, Family Room, Bedroom 1, Laundry, Other
Basement Full
Interior
Interior Features Breakfast Area
Hot Water Natural Gas
Heating Gas, Forced Air
Cooling Central A/C
Fireplaces Number 1
Fireplace Y
Heat Source Natural Gas
Laundry Lower Floor
Exterior
Waterfront N
Water Access N
Accessibility None
Garage N
Building
Story 3+
Sewer Public Sewer
Water Public
Architectural Style Contemporary
Level or Stories 3+
Additional Building Above Grade
New Construction N
Schools
School District The School District Of Philadelphia
Others
Tax ID 053068804
Ownership Fee Simple
Read Less Info
Want to know what your home might be worth? Contact us for a FREE valuation!

Our team is ready to help you sell your home for the highest possible price ASAP

Bought with Michael A Angelina • BHHS Fox & Roach-Center City Walnut
GET MORE INFORMATION

Agent | License ID: 0787303
129 CHESTER AVE., MOORESTOWN, Jersey, 08057, United States







