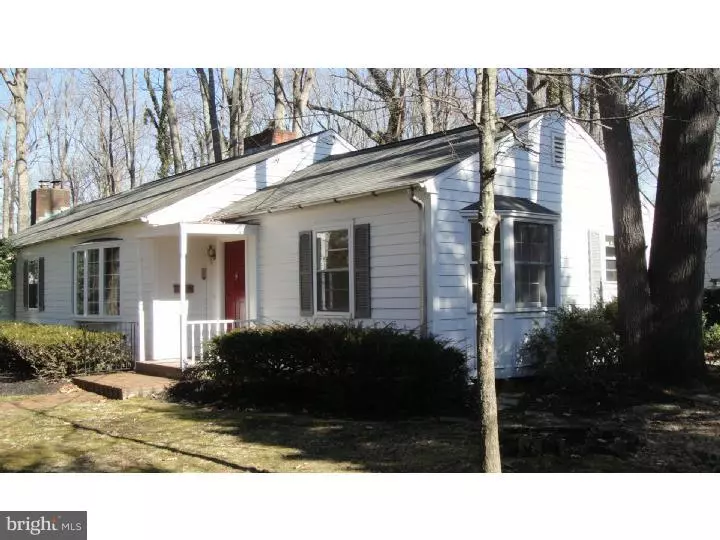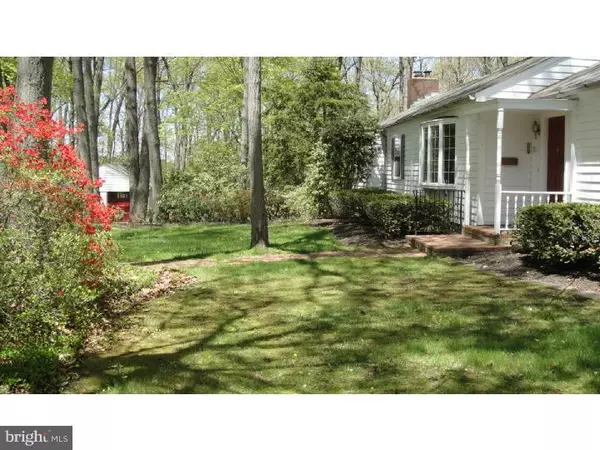$214,000
$219,900
2.7%For more information regarding the value of a property, please contact us for a free consultation.
3 Beds
3 Baths
3,632 SqFt
SOLD DATE : 04/18/2016
Key Details
Sold Price $214,000
Property Type Single Family Home
Sub Type Detached
Listing Status Sold
Purchase Type For Sale
Square Footage 3,632 sqft
Price per Sqft $58
Subdivision Pitman
MLS Listing ID 1002915210
Sold Date 04/18/16
Style Ranch/Rambler
Bedrooms 3
Full Baths 2
Half Baths 1
HOA Y/N N
Abv Grd Liv Area 1,816
Originating Board TREND
Year Built 1948
Annual Tax Amount $9,980
Tax Year 2015
Lot Size 1.100 Acres
Acres 1.1
Lot Dimensions 100X451
Property Description
ESTATE says SELL THIS HOME- HUGE reduction of 20,000 dollars, Far below appraised and assessed value. This Estate spent over 30,000 dollars in upgrades, including a full perimeter basement waterproofing system, updated electrical panel and new electric in basement in 2015. Town permits were obtained. Clear termite cert and One year 2-10 home warranty are included. All wallpaper has been professionally removed and freshly painted, bringing new light and new life to this Center Hall Colonial RANCHER. Located on a desirable street in Town, this beautiful home has had just one owner over the years. Enter in through the foyer with large coat closet and notice the beautiful and well protected hardwood floors throughout that give this home so much character. This 3 bedroom plus den/study, 2.5 bath home, has central air, gas heat, 3 fireplaces. The master bedroom features a large walk-in closet, wood burning fireplace and bathroom with his and hers sinks and Corian countertops. Storage space is abundant in this home - highly unusual for a home of this era. Exit out a dutch-door from kitchen to the backyard to a patio and outdoor dining area. This home is so much larger inside than it appears from the street. Has a long secluded driveway with a turn-about. This home has been well kept over the years with cleaning service, arborist and Groff's Nursery for all yard maintenance. Attic is floored and easily accessible with pull down steps. Thermostatically controlled fan is also in attic space. All chimneys and gutters were cleaned. A detached 2 car garage with electric garage door openers sits on the sideline of this beautifully landscaped lot which backs to 31 undeveloped, protected acres. Plenty of privacy with the surrounding woods. Property includes another half acre of woods behind the garage.
Location
State NJ
County Gloucester
Area Pitman Boro (20815)
Zoning RES
Rooms
Other Rooms Living Room, Dining Room, Primary Bedroom, Bedroom 2, Kitchen, Family Room, Bedroom 1, Other, Attic
Basement Full, Unfinished, Outside Entrance, Drainage System
Interior
Interior Features Primary Bath(s), Butlers Pantry, Attic/House Fan, Breakfast Area
Hot Water Natural Gas
Heating Gas, Programmable Thermostat
Cooling Central A/C
Flooring Wood
Fireplaces Type Brick
Equipment Cooktop, Oven - Self Cleaning, Dishwasher, Energy Efficient Appliances
Fireplace N
Window Features Bay/Bow
Appliance Cooktop, Oven - Self Cleaning, Dishwasher, Energy Efficient Appliances
Heat Source Natural Gas
Laundry Basement
Exterior
Exterior Feature Patio(s), Porch(es)
Parking Features Garage Door Opener
Garage Spaces 5.0
Utilities Available Cable TV
Water Access N
Roof Type Pitched,Shingle
Accessibility None
Porch Patio(s), Porch(es)
Total Parking Spaces 5
Garage Y
Building
Lot Description Irregular, Trees/Wooded, Front Yard, Rear Yard
Story 1
Foundation Brick/Mortar
Sewer Public Sewer
Water Public
Architectural Style Ranch/Rambler
Level or Stories 1
Additional Building Above Grade, Below Grade
Structure Type 9'+ Ceilings
New Construction N
Schools
High Schools Pitman
School District Pitman Boro Public Schools
Others
Senior Community No
Tax ID 15-00193-00010
Ownership Fee Simple
Security Features Security System
Read Less Info
Want to know what your home might be worth? Contact us for a FREE valuation!

Our team is ready to help you sell your home for the highest possible price ASAP

Bought with Teresa Mazzoni • BHHS Fox & Roach-Mullica Hill South
GET MORE INFORMATION

Agent | License ID: 0787303
129 CHESTER AVE., MOORESTOWN, Jersey, 08057, United States







