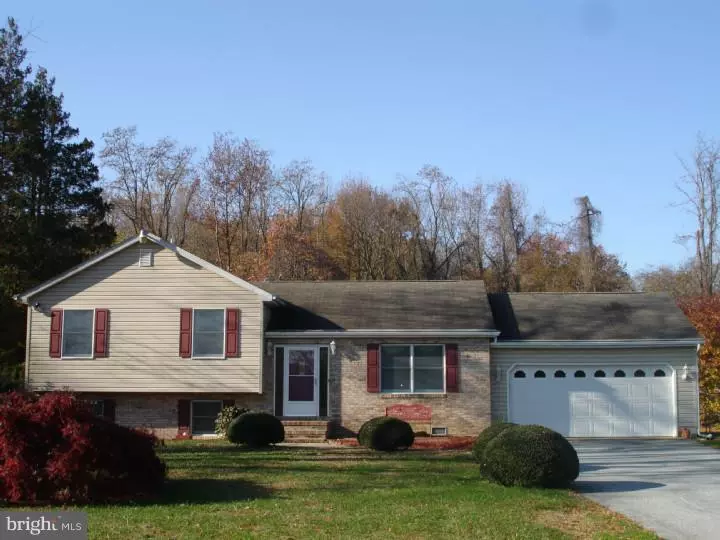$180,000
$200,000
10.0%For more information regarding the value of a property, please contact us for a free consultation.
5 Beds
3 Baths
2,114 SqFt
SOLD DATE : 09/10/2015
Key Details
Sold Price $180,000
Property Type Single Family Home
Sub Type Detached
Listing Status Sold
Purchase Type For Sale
Square Footage 2,114 sqft
Price per Sqft $85
Subdivision None Available
MLS Listing ID 1003155046
Sold Date 09/10/15
Style Traditional,Split Level
Bedrooms 5
Full Baths 3
HOA Y/N N
Abv Grd Liv Area 2,114
Originating Board TREND
Year Built 1994
Annual Tax Amount $1,854
Tax Year 2014
Lot Size 0.390 Acres
Acres 0.39
Lot Dimensions 100X170
Property Description
VALUE PLUS?.Lots of room in this 5 bedroom 3 full bath home located in a country setting but close to the downtown area. The seller has completed many home improvements that adds much value to this well cared for home. In 2009 New C/A installed, comfort level toilet, GE Space maker Microwave, deep granite kitchen sink w/faucet/sprayer. In 2005 Sun room was added, gutter helmets, High Efficiency gas heater and dishwasher, 2006 new storm door w/disappearing screen on front, 10x12 Rear deck, and handicap accessible walk-in shower by Bath Fitters) and much more. Add plenty of space for storage, an over sized 2 car garage, paved driveway and a fenced yard and you find a home that the price is hard to beat. This home must be seen to be appreciated.
Location
State DE
County Kent
Area Capital (30802)
Zoning R10
Rooms
Other Rooms Living Room, Dining Room, Primary Bedroom, Bedroom 2, Bedroom 3, Kitchen, Family Room, Bedroom 1, Laundry, Other
Interior
Interior Features Primary Bath(s), Kitchen - Island, Ceiling Fan(s), Stall Shower, Kitchen - Eat-In
Hot Water Natural Gas
Heating Gas, Forced Air
Cooling Central A/C
Flooring Fully Carpeted, Tile/Brick
Equipment Commercial Range, Dishwasher, Disposal, Built-In Microwave
Fireplace N
Appliance Commercial Range, Dishwasher, Disposal, Built-In Microwave
Heat Source Natural Gas
Laundry Lower Floor
Exterior
Exterior Feature Deck(s)
Garage Inside Access, Garage Door Opener
Garage Spaces 2.0
Fence Other
Utilities Available Cable TV
Waterfront N
Water Access N
Roof Type Pitched,Shingle
Accessibility None
Porch Deck(s)
Attached Garage 2
Total Parking Spaces 2
Garage Y
Building
Lot Description Level, Front Yard, Rear Yard
Story Other
Sewer Public Sewer
Water Public
Architectural Style Traditional, Split Level
Level or Stories Other
Additional Building Above Grade
New Construction N
Schools
High Schools Dover
School District Capital
Others
Tax ID ED-05-06815-01-0600-000
Ownership Fee Simple
Acceptable Financing Conventional, VA, FHA 203(b)
Listing Terms Conventional, VA, FHA 203(b)
Financing Conventional,VA,FHA 203(b)
Read Less Info
Want to know what your home might be worth? Contact us for a FREE valuation!

Our team is ready to help you sell your home for the highest possible price ASAP

Bought with Peter J. Shade • Burns & Ellis Realtors
GET MORE INFORMATION

Agent | License ID: 0787303
129 CHESTER AVE., MOORESTOWN, Jersey, 08057, United States







