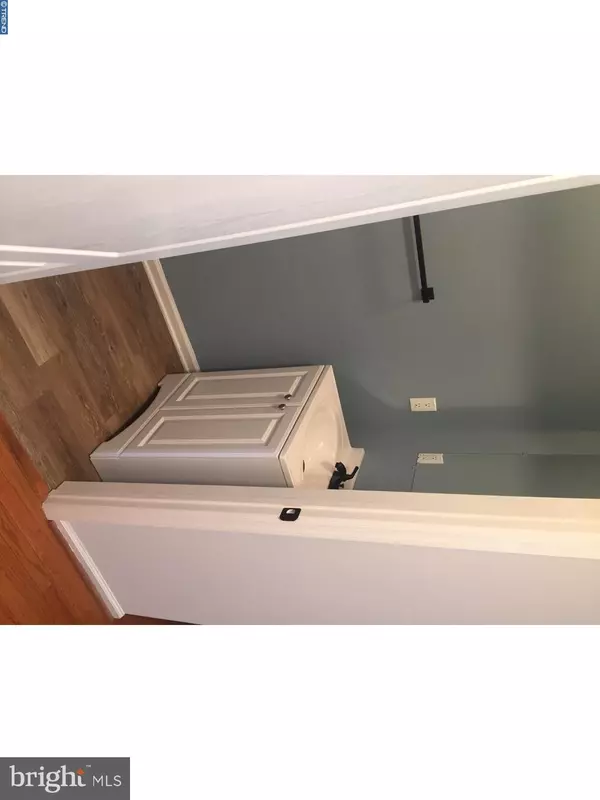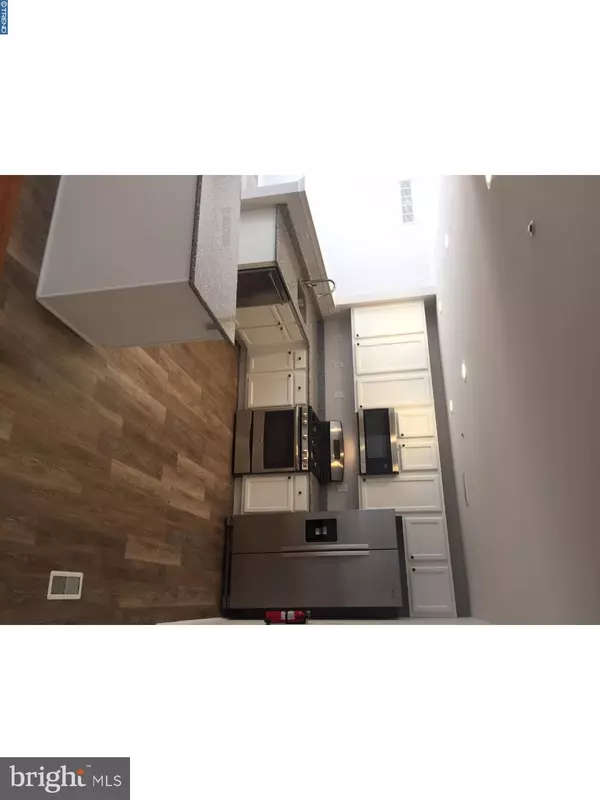$180,000
$187,500
4.0%For more information regarding the value of a property, please contact us for a free consultation.
3 Beds
3 Baths
1,726 SqFt
SOLD DATE : 09/18/2018
Key Details
Sold Price $180,000
Property Type Townhouse
Sub Type Interior Row/Townhouse
Listing Status Sold
Purchase Type For Sale
Square Footage 1,726 sqft
Price per Sqft $104
Subdivision Hidden Mill Estates
MLS Listing ID 1002150868
Sold Date 09/18/18
Style Contemporary
Bedrooms 3
Full Baths 2
Half Baths 1
HOA Fees $115/mo
HOA Y/N Y
Abv Grd Liv Area 1,726
Originating Board TREND
Year Built 2004
Annual Tax Amount $6,620
Tax Year 2017
Lot Size 3,720 Sqft
Acres 0.09
Lot Dimensions 24X155
Property Description
Come and see this beautifully renovated spacious 3 bedrooms, two and a half bath town house in a quiet and well maintained community. As you step through the front door enjoy the fresh paint throughout the house and hardwood floors through the foyer, hallway and oversized coat closet. The kitchen, bathrooms and great room all enjoy brand new plank floors. The kitchen boasts recessed lights, garbage disposal, large panty and beautiful light cabinets with brand new granite countertops and backsplash. Enjoy the gas cooking and the stainless steel appliance package. Just off the kitchen is a large great room with lots of natural light thanks to two large windows and a glass slider that leads to a large second story deck which over looks woods. Upstairs you will find brand new carpeting and new ceiling fans in the 3 generous sized bedrooms. The master bedroom features his and hers walk in closets and a master bathroom with dual sinks and a new granite top. The second full bath features a new vanity, floors and spacious linen closet. Enjoy the convenient second floor laundry room including a brank new washer dryer set. The house features brand new lighting and bathroom fixtures throughout. Large unfinished basement features high ceilings, a sump pump, a brand new water heater, 2 large windows and a full walk out slider. Convenient attached 1 car garage. Low HOA fees for pristine maintenance of the landscaping and grounds. All this plus a great location close to 42 for easy travel to Philadelphia or the beach. Nothing to do but move in!
Location
State NJ
County Camden
Area Gloucester Twp (20415)
Zoning RES
Rooms
Other Rooms Living Room, Dining Room, Primary Bedroom, Bedroom 2, Kitchen, Family Room, Bedroom 1, Attic
Basement Full, Unfinished, Outside Entrance, Drainage System
Interior
Interior Features Primary Bath(s), Butlers Pantry, Ceiling Fan(s), Sprinkler System, Kitchen - Eat-In
Hot Water Natural Gas
Heating Gas
Cooling Central A/C
Flooring Wood, Fully Carpeted, Vinyl
Equipment Oven - Self Cleaning, Dishwasher, Disposal, Energy Efficient Appliances, Built-In Microwave
Fireplace N
Appliance Oven - Self Cleaning, Dishwasher, Disposal, Energy Efficient Appliances, Built-In Microwave
Heat Source Natural Gas
Laundry Upper Floor
Exterior
Exterior Feature Deck(s), Porch(es)
Garage Inside Access
Garage Spaces 3.0
Utilities Available Cable TV
Amenities Available Tot Lots/Playground
Waterfront N
Water Access N
Roof Type Shingle
Accessibility None
Porch Deck(s), Porch(es)
Attached Garage 1
Total Parking Spaces 3
Garage Y
Building
Story 2
Foundation Concrete Perimeter
Sewer Public Sewer
Water Public
Architectural Style Contemporary
Level or Stories 2
Additional Building Above Grade
Structure Type 9'+ Ceilings
New Construction N
Schools
High Schools Highland Regional
School District Black Horse Pike Regional Schools
Others
HOA Fee Include Common Area Maintenance,Lawn Maintenance,Snow Removal,Trash
Senior Community No
Tax ID 15-14403-00086
Ownership Fee Simple
Read Less Info
Want to know what your home might be worth? Contact us for a FREE valuation!

Our team is ready to help you sell your home for the highest possible price ASAP

Bought with Kelley Melvin • Exit Realty Washington Township
GET MORE INFORMATION

Agent | License ID: 0787303
129 CHESTER AVE., MOORESTOWN, Jersey, 08057, United States







