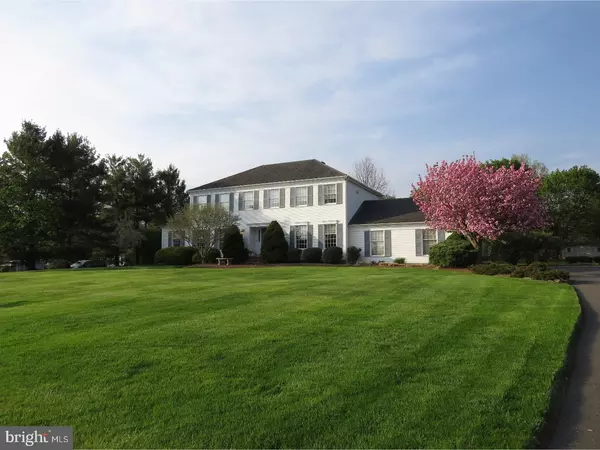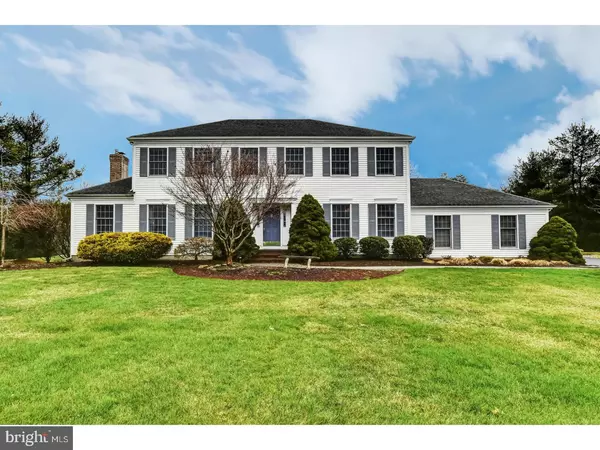$645,000
$648,000
0.5%For more information regarding the value of a property, please contact us for a free consultation.
4 Beds
3 Baths
1 Acres Lot
SOLD DATE : 09/26/2018
Key Details
Sold Price $645,000
Property Type Single Family Home
Sub Type Detached
Listing Status Sold
Purchase Type For Sale
Subdivision None Available
MLS Listing ID 1000373916
Sold Date 09/26/18
Style Colonial
Bedrooms 4
Full Baths 2
Half Baths 1
HOA Y/N N
Originating Board TREND
Year Built 1986
Annual Tax Amount $14,369
Tax Year 2017
Lot Size 1.001 Acres
Acres 1.0
Lot Dimensions 1.00
Property Description
Renovated colonial in a great 1-acre interior location of Hoagland Farms West. The builder modified the original floorplan by relocating the powder room to create an enlarged kitchen. Enjoy cooking with a center island, granite countertops, and stainless steel appliances (including refrigerator, double wall ovens and a cooktop). Relax in the renovated master bathroom which features a skylight, granite, under-mounted sink, tile shower with frameless glass doors (with coating to repel soap residue), and linen closet. The family room has a brick fireplace (converted to gas) flanked by windows with half-rounds above. Doors from both the family room and kitchen lead out to the huge deck overlooking the open level backyard. Tile and hardwood floors flow on both floors (with newer carpet installed over hardwood to provide comfort on the 2nd floor). The finished basement has room to enjoy media & a game of pool. Additional storage area with Universal Gym and Tread Mill included, workshop area, and closets. The owners paid the builder to upgrade the original roof to a longer-lasting one and prepare the foundation to allow for a future brick front. Other improvements include a gas line to the grill, a down-draft cooktop vent which vents to outside, paver front and rear walk-ways, rebuilt back steps to the laundry room, underground sprinklers, alarm system, repaved driveway (2015), garage doors and openers (2015). No association fees or rules. The same owners have lived in this immaculate home since it was built and they have made it a perfect place to move in and just enjoy life. Owner is providing a Home Warranty to buyer.
Location
State NJ
County Somerset
Area Montgomery Twp (21813)
Zoning RES
Rooms
Other Rooms Living Room, Dining Room, Primary Bedroom, Bedroom 2, Bedroom 3, Kitchen, Family Room, Bedroom 1, Laundry, Other
Basement Full
Interior
Interior Features Primary Bath(s), Kitchen - Island, Butlers Pantry, Skylight(s), Dining Area
Hot Water Natural Gas
Heating Gas, Forced Air
Cooling Central A/C
Flooring Wood, Fully Carpeted, Tile/Brick
Fireplaces Number 1
Fireplaces Type Brick
Equipment Cooktop, Oven - Wall, Oven - Double, Dishwasher
Fireplace Y
Appliance Cooktop, Oven - Wall, Oven - Double, Dishwasher
Heat Source Natural Gas
Laundry Main Floor
Exterior
Exterior Feature Deck(s)
Garage Inside Access, Garage Door Opener
Garage Spaces 2.0
Waterfront N
Water Access N
Accessibility None
Porch Deck(s)
Attached Garage 2
Total Parking Spaces 2
Garage Y
Building
Story 2
Sewer On Site Septic
Water Well
Architectural Style Colonial
Level or Stories 2
New Construction N
Schools
Elementary Schools Village
High Schools Montgomery Township
School District Montgomery Township Public Schools
Others
Senior Community No
Tax ID 13-07032-00005
Ownership Fee Simple
Read Less Info
Want to know what your home might be worth? Contact us for a FREE valuation!

Our team is ready to help you sell your home for the highest possible price ASAP

Bought with Elizabeth Jo Brechka • RE/MAX Preferred Professionals
GET MORE INFORMATION

Agent | License ID: 0787303
129 CHESTER AVE., MOORESTOWN, Jersey, 08057, United States







