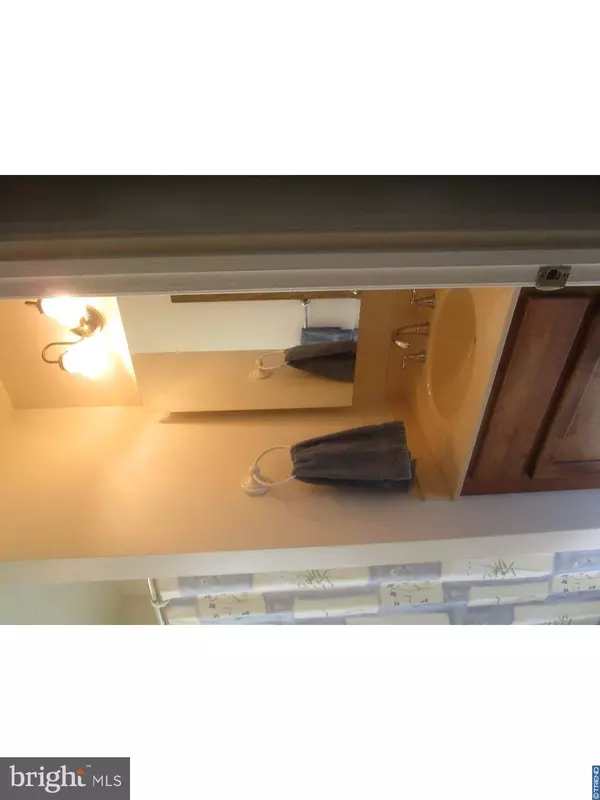$220,500
$239,900
8.1%For more information regarding the value of a property, please contact us for a free consultation.
3 Beds
1 Bath
1,054 SqFt
SOLD DATE : 10/05/2018
Key Details
Sold Price $220,500
Property Type Single Family Home
Sub Type Detached
Listing Status Sold
Purchase Type For Sale
Square Footage 1,054 sqft
Price per Sqft $209
Subdivision Brandywine Greene
MLS Listing ID 1001785732
Sold Date 10/05/18
Style Ranch/Rambler
Bedrooms 3
Full Baths 1
HOA Fees $16/ann
HOA Y/N Y
Abv Grd Liv Area 1,054
Originating Board TREND
Year Built 1979
Annual Tax Amount $3,147
Tax Year 2018
Lot Size 5,997 Sqft
Acres 0.14
Lot Dimensions 0X0
Property Description
PRICE DROPPED $10,000! Adorable ranch in Brandywine Greene. Down-sizers will love this. First-time homebuyers will love this. All three bedrooms have ceiling fans and are carpeted. Main bedroom has a built-in closet organizer. The linen closet is located in the hallway. The kitchen is cute and laid out well. The kitchen has a Frigidaire cooktop stove, GE dishwasher and range hood with light and exhaust. The sink and dishwasher are located in the island. Island has plenty of surface, storage and has a small bump out where you can sit and have a meal or a snack. The stackable washer and dryer is located in the nice sized closet where there is also lots of storage in the kitchen closet. The cement patio is just a step down from the kitchen door - so convenient, sunny and it has a FABULOUS retractable awning too. The ceiling fan in the dining area is very stylish. The bathroom has been updated (2015) and has a shower curtain rod that expands the tub area. Roof was replaced in 2011. Living room area carpeting was replaced in 2016. Water heater was replaced in 2016. Owner has been busy: new carpeting in main bedroom and new flooring in kitchen makes this adorable home sparkle even more.
Location
State PA
County Chester
Area West Bradford Twp (10350)
Zoning R1
Rooms
Other Rooms Living Room, Dining Room, Primary Bedroom, Bedroom 2, Kitchen, Bedroom 1
Interior
Interior Features Kitchen - Island, Ceiling Fan(s)
Hot Water Electric
Heating Electric, Hot Water
Cooling Central A/C
Equipment Cooktop, Built-In Range, Oven - Self Cleaning, Dishwasher
Fireplace N
Appliance Cooktop, Built-In Range, Oven - Self Cleaning, Dishwasher
Heat Source Electric
Laundry Main Floor
Exterior
Exterior Feature Patio(s)
Garage Spaces 2.0
Utilities Available Cable TV
Waterfront N
Water Access N
Accessibility None
Porch Patio(s)
Total Parking Spaces 2
Garage N
Building
Lot Description Corner
Story 1
Sewer Public Sewer
Water Public
Architectural Style Ranch/Rambler
Level or Stories 1
Additional Building Above Grade
New Construction N
Schools
School District Downingtown Area
Others
Senior Community No
Tax ID 50-05D-0015
Ownership Fee Simple
Acceptable Financing Conventional
Listing Terms Conventional
Financing Conventional
Read Less Info
Want to know what your home might be worth? Contact us for a FREE valuation!

Our team is ready to help you sell your home for the highest possible price ASAP

Bought with Thomas Moretti • BHHS Fox & Roach-West Chester
GET MORE INFORMATION

Agent | License ID: 0787303
129 CHESTER AVE., MOORESTOWN, Jersey, 08057, United States







