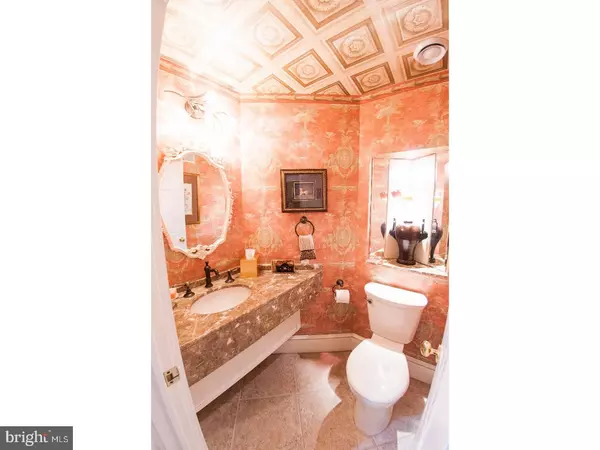$705,000
$725,000
2.8%For more information regarding the value of a property, please contact us for a free consultation.
5 Beds
4 Baths
4,081 SqFt
SOLD DATE : 10/10/2018
Key Details
Sold Price $705,000
Property Type Single Family Home
Sub Type Detached
Listing Status Sold
Purchase Type For Sale
Square Footage 4,081 sqft
Price per Sqft $172
Subdivision Rydal
MLS Listing ID 1001587278
Sold Date 10/10/18
Style Colonial
Bedrooms 5
Full Baths 3
Half Baths 1
HOA Y/N N
Abv Grd Liv Area 4,081
Originating Board TREND
Year Built 1939
Annual Tax Amount $14,671
Tax Year 2018
Lot Size 0.762 Acres
Acres 0.76
Lot Dimensions 165
Property Description
Stately stone Colonial situated directly across from Penn State University. Dwelling consists of 5 bedrooms and 3.5 baths. Living room with fireplace, formal dining room, family room with fireplace and includes flat screen TV and stereo equipment, powder room, custom kitchen, breakfast room and heated sun porch complete the first floor. Second floor consists of 5 bedrooms and three full bathrooms. Custom kitchen includes granite counter tops, Viking cook top, Dacor double wall oven, sub zero refrigerator, trash compactor and heated floor. Breakfast room includes two beverage coolers and heated floor. Breakfast room exits to rear deck. Custom master bathroom includes whirlpool tub, steam shower and heated floor. Above kitchen is a private guest bedroom (5th bedroom) and full bathroom (3rd bathroom). Additional features include a one car builtin garage and security alarm system. Property also includes a full unfinished basement.
Location
State PA
County Montgomery
Area Abington Twp (10630)
Zoning V
Rooms
Other Rooms Living Room, Dining Room, Primary Bedroom, Bedroom 2, Bedroom 3, Kitchen, Family Room, Bedroom 1, Laundry, Other, Attic
Basement Full, Unfinished
Interior
Interior Features Primary Bath(s), Kitchen - Island, WhirlPool/HotTub, Stall Shower, Kitchen - Eat-In
Hot Water Natural Gas
Heating Gas, Hot Water, Radiator
Cooling Central A/C
Flooring Wood, Fully Carpeted
Fireplaces Number 2
Equipment Cooktop, Oven - Double, Dishwasher, Refrigerator, Disposal, Trash Compactor
Fireplace Y
Appliance Cooktop, Oven - Double, Dishwasher, Refrigerator, Disposal, Trash Compactor
Heat Source Natural Gas
Laundry Upper Floor
Exterior
Exterior Feature Deck(s), Patio(s)
Garage Spaces 4.0
Utilities Available Cable TV
Waterfront N
Water Access N
Roof Type Shingle
Accessibility None
Porch Deck(s), Patio(s)
Attached Garage 1
Total Parking Spaces 4
Garage Y
Building
Lot Description Irregular, Trees/Wooded, Front Yard, Rear Yard
Story 2
Foundation Stone
Sewer Public Sewer
Water Public
Architectural Style Colonial
Level or Stories 2
Additional Building Above Grade
New Construction N
Schools
High Schools Abington Senior
School District Abington
Others
Senior Community No
Tax ID 30-00-09812-004
Ownership Fee Simple
Security Features Security System
Acceptable Financing Conventional
Listing Terms Conventional
Financing Conventional
Read Less Info
Want to know what your home might be worth? Contact us for a FREE valuation!

Our team is ready to help you sell your home for the highest possible price ASAP

Bought with Edward L Cole Jr. • Entourage Elite Real Estate-Media
GET MORE INFORMATION

Agent | License ID: 0787303
129 CHESTER AVE., MOORESTOWN, Jersey, 08057, United States







