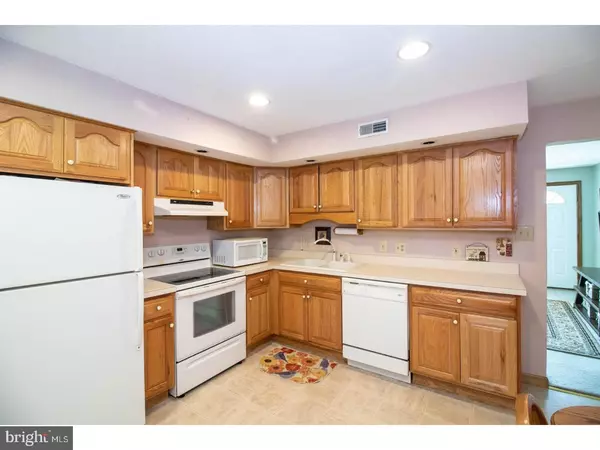Bought with Richard S Bradin • Weichert Realtors-Cherry Hill
$181,480
$179,900
0.9%For more information regarding the value of a property, please contact us for a free consultation.
3 Beds
2 Baths
1,464 SqFt
SOLD DATE : 10/12/2018
Key Details
Sold Price $181,480
Property Type Single Family Home
Sub Type Detached
Listing Status Sold
Purchase Type For Sale
Square Footage 1,464 sqft
Price per Sqft $123
MLS Listing ID 1001960588
Sold Date 10/12/18
Style Ranch/Rambler
Bedrooms 3
Full Baths 2
HOA Y/N N
Abv Grd Liv Area 1,464
Year Built 1969
Annual Tax Amount $4,665
Tax Year 2018
Lot Size 0.310 Acres
Acres 0.31
Lot Dimensions 75X180
Property Sub-Type Detached
Source TREND
Property Description
Welcome home! This beautifully maintained rancher on a quiet cul de sac is full of curb appeal and pride of ownership. This 3 bedroom, 2 full bathroom home opens to large living room with views into the spacious, eat-in kitchen. The kitchen has an over-sized pantry and tons of cabinet storage. Step down from the kitchen into your laundry room or into the family room of your dreams. Current owners converted the enclosed porch into a fully heated and cooled family room to add the desired space and separation growing families need. It now offers the perfect relaxing space with gas fire place, tons of natural light, and access to the back patio. From the laundry room, you can access a storage space on the way to your attached garage. Completing the main floor living are 3 bedrooms, the master having a private en suite, and another full bath. The home boasts a large backyard with patio and a 442 square foot detached garage at the back of the property. Store all of your yard items, create a handy man's workshop, or work on your car in this bonus space! New washer and dryer, gas hot water heater less than two years old, and newer sump pump. Seller providing 1 Year Home Warranty! Come see this gorgeous home and make it yours!
Location
State NJ
County Gloucester
Area Greenwich Twp (20807)
Zoning RES
Rooms
Other Rooms Living Room, Primary Bedroom, Bedroom 2, Kitchen, Family Room, Bedroom 1, Laundry, Attic
Interior
Interior Features Primary Bath(s), Butlers Pantry, Ceiling Fan(s), Attic/House Fan, Stall Shower, Kitchen - Eat-In
Hot Water Natural Gas
Heating Gas, Forced Air
Cooling Central A/C
Flooring Fully Carpeted, Vinyl
Fireplaces Number 1
Fireplaces Type Gas/Propane
Equipment Oven - Self Cleaning, Dishwasher, Disposal
Fireplace Y
Appliance Oven - Self Cleaning, Dishwasher, Disposal
Heat Source Natural Gas
Laundry Main Floor
Exterior
Exterior Feature Patio(s)
Garage Spaces 3.0
Utilities Available Cable TV
Water Access N
Roof Type Pitched,Shingle
Accessibility None
Porch Patio(s)
Total Parking Spaces 3
Garage N
Building
Lot Description Cul-de-sac
Story 1
Foundation Concrete Perimeter
Above Ground Finished SqFt 1464
Sewer Public Sewer
Water Public
Architectural Style Ranch/Rambler
Level or Stories 1
Additional Building Above Grade
New Construction N
Schools
High Schools Paulsboro
School District Paulsboro Public Schools
Others
Senior Community No
Tax ID 07-00251-00018
Ownership Fee Simple
SqFt Source 1464
Acceptable Financing Conventional, VA, FHA 203(b)
Listing Terms Conventional, VA, FHA 203(b)
Financing Conventional,VA,FHA 203(b)
Read Less Info
Want to know what your home might be worth? Contact us for a FREE valuation!

Our team is ready to help you sell your home for the highest possible price ASAP

GET MORE INFORMATION

Agent | License ID: 0787303
129 CHESTER AVE., MOORESTOWN, Jersey, 08057, United States







